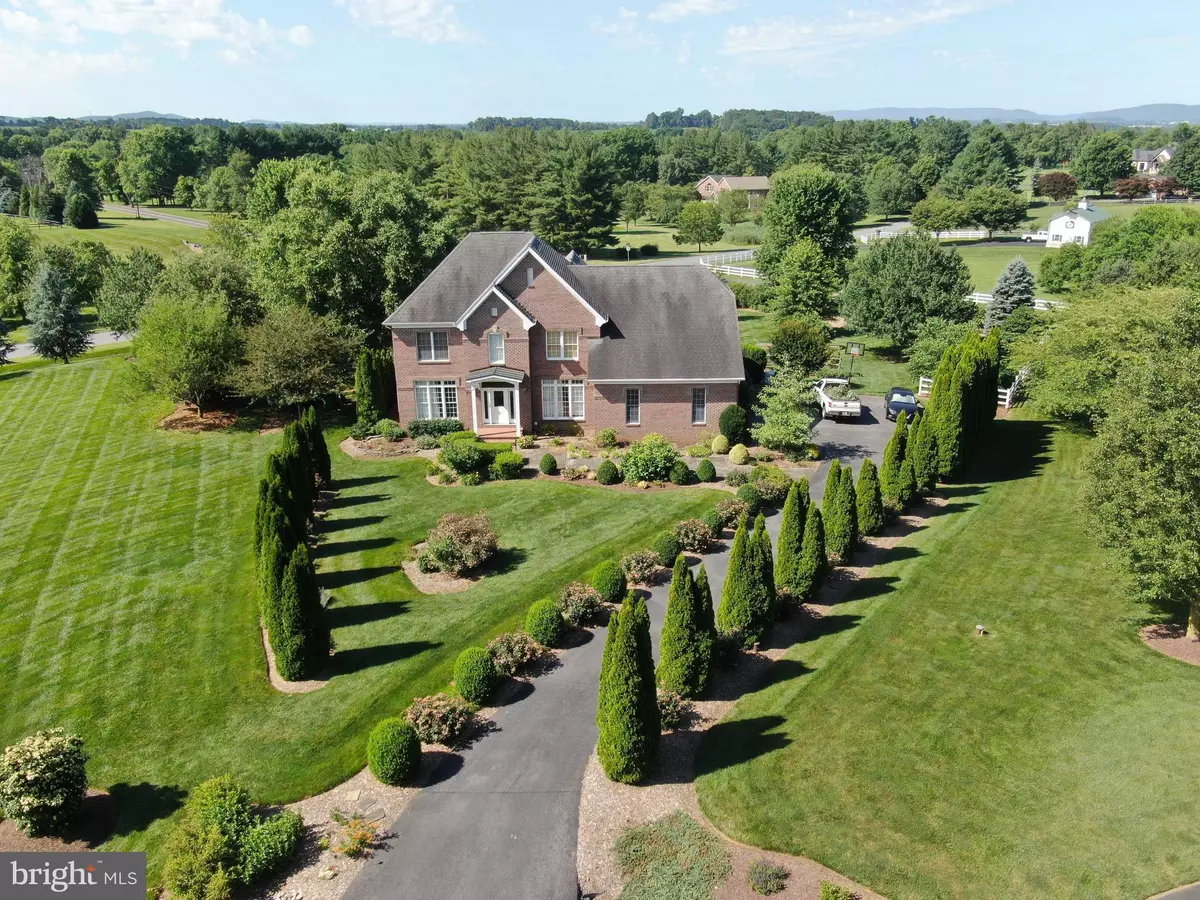$750,000
$799,900
6.2%For more information regarding the value of a property, please contact us for a free consultation.
4 Beds
5 Baths
4,894 SqFt
SOLD DATE : 08/17/2021
Key Details
Sold Price $750,000
Property Type Single Family Home
Sub Type Detached
Listing Status Sold
Purchase Type For Sale
Square Footage 4,894 sqft
Price per Sqft $153
Subdivision The Legends
MLS Listing ID MDFR2001110
Sold Date 08/17/21
Style Colonial
Bedrooms 4
Full Baths 4
Half Baths 1
HOA Fees $45/ann
HOA Y/N Y
Abv Grd Liv Area 3,574
Originating Board BRIGHT
Year Built 2001
Annual Tax Amount $7,136
Tax Year 2020
Lot Size 1.240 Acres
Acres 1.24
Property Description
Spectacular all-brick custom colonial with fabulous views on a quiet cul-de-sac in the fabulous Legends estate community in sought-after Middletown. This amazing home, set on a wonderful 1.24 acre private lot, features a modern open, floor plan that's filled with light throughout. Enter the home via the two-story foyer with gleaming hardwood floors and walk towards the incredible gourmet kitchen, featuring Italian ceramic tile floors, maple cabinets, Corian counters, center island with breakfast bar, stainless steel appliances with induction cooktop, and convenient laptop desk. The kitchen is open to the wonderful breakfast room with a wall of windows and a sliding door exit to the backyard deck. The kitchen is also open to the family room with a cathedral ceiling and floor-to-ceiling brick hearth fireplace. There's a formal dining room and living room, both with chair rail and amazing custom ceiling molding, plus a main-level office, all with hardwood floors. Upstairs features a huge primary bedroom with sitting room, walk-in closet, huge secondary closet and super-bath with tile floors, soaking tub, and separate shower. Rounding out the upstairs are 3 more bedrooms, one with its own bath, and another shared bath in the hallway. All of the bedrooms feature beautiful White Oak parquet floors. The fully finished walkup lower level features a huge recreation room, den/study, exercise room (which could be a second family room), utility room, LED lighting, and sauna. The exterior features a huge custom TREX deck, professionally landscaped yard, raised gardens, slate patio with knee wall & fire pit, big storage shed, and big shed, and spectacularly landscaped planter beds. The exterior has extensive hardscape, including front and rear slate walkways. There's also an oversized, 2-car side load garage with a charging station for electric cars and a whole house 20 KW generator. Outside the garage is a spacious parking pad with room for several cars, plus a separate entrance into the mudroom (which is still equipped to be a main-level laundry room) and Bilco door entrance to the finished lower level. The Legends is an estate home community located very nearby the challenging Richland Golf Course with a wonderful restaurant/bar, the historic downtown Middletown area, the fabulous Middletown Park. It's also just a quick drive to Downtown Frederick. This fabulous property has it all -- a great house, amazing lot, excellent location, and award-winning Middletown schools. Hurry!
Location
State MD
County Frederick
Zoning R1
Rooms
Other Rooms Dining Room, Primary Bedroom, Bedroom 2, Bedroom 3, Bedroom 4, Kitchen, Family Room, Den, Foyer, Breakfast Room, Exercise Room, Office, Recreation Room, Utility Room, Bathroom 2, Bathroom 3, Primary Bathroom, Full Bath
Basement Connecting Stairway, Full, Fully Finished, Sump Pump
Interior
Interior Features Attic, Breakfast Area, Built-Ins, Ceiling Fan(s), Chair Railings, Crown Moldings, Dining Area, Family Room Off Kitchen, Floor Plan - Open, Formal/Separate Dining Room, Kitchen - Eat-In, Kitchen - Gourmet, Kitchen - Island, Pantry, Primary Bath(s), Recessed Lighting, Soaking Tub, Tub Shower, Upgraded Countertops, Walk-in Closet(s), Wood Floors
Hot Water Natural Gas
Heating Forced Air
Cooling Ceiling Fan(s), Central A/C
Flooring Ceramic Tile, Hardwood, Tile/Brick
Fireplaces Number 1
Fireplaces Type Wood
Equipment Built-In Microwave, Dishwasher, Disposal, Dryer, Exhaust Fan, Icemaker, Refrigerator, Stainless Steel Appliances, Stove, Washer, Water Heater
Fireplace Y
Window Features Bay/Bow,Palladian,Screens,Sliding
Appliance Built-In Microwave, Dishwasher, Disposal, Dryer, Exhaust Fan, Icemaker, Refrigerator, Stainless Steel Appliances, Stove, Washer, Water Heater
Heat Source Natural Gas
Laundry Main Floor, Lower Floor
Exterior
Exterior Feature Patio(s), Deck(s)
Parking Features Garage - Side Entry, Garage Door Opener, Oversized
Garage Spaces 2.0
Water Access N
Roof Type Asphalt
Accessibility Other
Porch Patio(s), Deck(s)
Attached Garage 2
Total Parking Spaces 2
Garage Y
Building
Lot Description Cul-de-sac, Landscaping, Premium, Rear Yard
Story 3
Sewer Septic Exists
Water Well
Architectural Style Colonial
Level or Stories 3
Additional Building Above Grade, Below Grade
Structure Type 9'+ Ceilings,Cathedral Ceilings,Vaulted Ceilings
New Construction N
Schools
Elementary Schools Middletown
Middle Schools Middletown
High Schools Middletown
School District Frederick County Public Schools
Others
HOA Fee Include Common Area Maintenance,Management,Trash
Senior Community No
Tax ID 1103162362
Ownership Fee Simple
SqFt Source Assessor
Special Listing Condition Standard
Read Less Info
Want to know what your home might be worth? Contact us for a FREE valuation!

Our team is ready to help you sell your home for the highest possible price ASAP

Bought with Michael J Muren • Long & Foster Real Estate, Inc.
"My job is to find and attract mastery-based agents to the office, protect the culture, and make sure everyone is happy! "
tyronetoneytherealtor@gmail.com
4221 Forbes Blvd, Suite 240, Lanham, MD, 20706, United States






