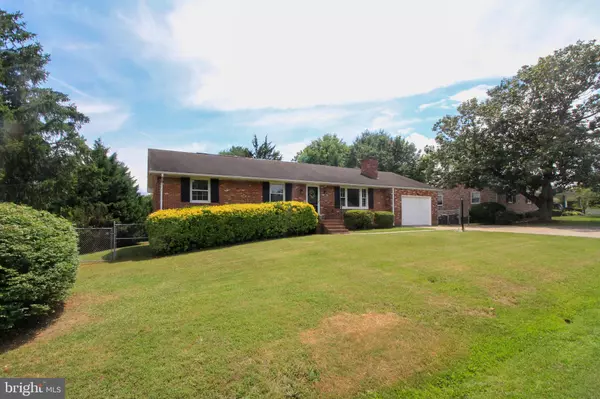$285,700
$280,000
2.0%For more information regarding the value of a property, please contact us for a free consultation.
3 Beds
3 Baths
2,506 SqFt
SOLD DATE : 07/30/2020
Key Details
Sold Price $285,700
Property Type Single Family Home
Sub Type Detached
Listing Status Sold
Purchase Type For Sale
Square Footage 2,506 sqft
Price per Sqft $114
Subdivision Sheraton Hills
MLS Listing ID VASP222556
Sold Date 07/30/20
Style Ranch/Rambler
Bedrooms 3
Full Baths 3
HOA Y/N N
Abv Grd Liv Area 1,392
Originating Board BRIGHT
Year Built 1970
Annual Tax Amount $2,059
Tax Year 2020
Lot Size 0.365 Acres
Acres 0.37
Lot Dimensions 99 x 160
Property Description
Welcome home to a ranch style, brick home conveniently located in the Sheraton Hills neighborhood, a couple blocks from Rt 3 and shopping. Popular main floor living includes: kitchen with dark wood, custom cabinets, Corian counter-tops, tile flooring and recessed lighting. Laundry/mud room designed between kitchen and garage entrance. The kitchen dinning room can be closed off by french doors and leads into the added sun room/Florida room which overlooks the private, fenced in backyard. There are 3 bedrooms on main floor: hallway bathroom with bright skylight and master bedroom including adjoining bathroom with walk-in shower. Hardwood floors throughout most rooms on main floor as well as ceiling fans in many rooms of main floor and basement. The partially finished basement will provide the new home owner with many options as it includes a kitchen-living room, a utility room, three separate rooms, and a dryer/washer hook-up nook. There is also dual access: through main floor and separate outside entrance. Come see for yourself the mentioned features as well as the 2 fireplaces, pull down attic space, outside shed, backyard cement patio, and extra wide, paved driveway. PLEASE NOTE: This home has been thoroughly loved but now needs some TLC and owner is selling home as is.
Location
State VA
County Spotsylvania
Zoning R1
Direction North
Rooms
Other Rooms Living Room, Dining Room, Primary Bedroom, Bedroom 2, Kitchen, Family Room, Bedroom 1, Sun/Florida Room, Exercise Room, Laundry, Other, Office, Utility Room, Bathroom 1, Bathroom 2, Hobby Room, Primary Bathroom
Basement Connecting Stairway, Daylight, Partial, Full, Heated, Outside Entrance, Poured Concrete, Partially Finished, Space For Rooms, Walkout Stairs, Windows
Main Level Bedrooms 3
Interior
Interior Features 2nd Kitchen, Built-Ins, Attic, Ceiling Fan(s), Entry Level Bedroom, Floor Plan - Traditional, Primary Bath(s), Recessed Lighting, Pantry, Skylight(s), Stall Shower, Tub Shower, Upgraded Countertops, Wood Floors
Hot Water Natural Gas
Heating Central
Cooling Central A/C
Flooring Hardwood, Concrete
Fireplaces Number 2
Fireplaces Type Brick, Fireplace - Glass Doors, Gas/Propane, Mantel(s)
Equipment Cooktop, Dishwasher, Disposal, Dryer - Electric, Dryer - Front Loading, Icemaker, Oven - Wall, Range Hood, Refrigerator
Fireplace Y
Window Features Double Hung
Appliance Cooktop, Dishwasher, Disposal, Dryer - Electric, Dryer - Front Loading, Icemaker, Oven - Wall, Range Hood, Refrigerator
Heat Source Natural Gas
Laundry Has Laundry, Hookup, Main Floor, Lower Floor
Exterior
Exterior Feature Patio(s)
Parking Features Garage Door Opener, Garage - Front Entry, Inside Access
Garage Spaces 5.0
Fence Chain Link
Utilities Available Cable TV Available, Fiber Optics Available, Electric Available, Cable TV, Natural Gas Available, Phone Available, Sewer Available, Water Available
Water Access N
View Street
Roof Type Shingle,Composite
Street Surface Black Top
Accessibility 36\"+ wide Halls
Porch Patio(s)
Road Frontage State
Attached Garage 1
Total Parking Spaces 5
Garage Y
Building
Lot Description Front Yard, Level, Rear Yard
Story 2
Foundation Block
Sewer Public Sewer
Water Public
Architectural Style Ranch/Rambler
Level or Stories 2
Additional Building Above Grade, Below Grade
Structure Type Dry Wall
New Construction N
Schools
School District Spotsylvania County Public Schools
Others
Pets Allowed N
Senior Community No
Tax ID 22B2-47-
Ownership Fee Simple
SqFt Source Estimated
Security Features Main Entrance Lock,Smoke Detector
Horse Property N
Special Listing Condition Standard
Read Less Info
Want to know what your home might be worth? Contact us for a FREE valuation!

Our team is ready to help you sell your home for the highest possible price ASAP

Bought with Anna L Jenkins • Home Dream Realty
"My job is to find and attract mastery-based agents to the office, protect the culture, and make sure everyone is happy! "
tyronetoneytherealtor@gmail.com
4221 Forbes Blvd, Suite 240, Lanham, MD, 20706, United States






