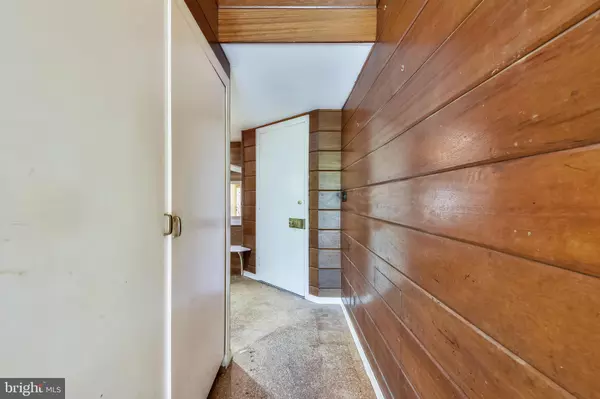$849,800
$799,000
6.4%For more information regarding the value of a property, please contact us for a free consultation.
3 Beds
3 Baths
2,050 SqFt
SOLD DATE : 08/16/2021
Key Details
Sold Price $849,800
Property Type Single Family Home
Sub Type Detached
Listing Status Sold
Purchase Type For Sale
Square Footage 2,050 sqft
Price per Sqft $414
Subdivision Hollindale
MLS Listing ID VAFX2004512
Sold Date 08/16/21
Style Contemporary
Bedrooms 3
Full Baths 3
HOA Y/N N
Abv Grd Liv Area 1,250
Originating Board BRIGHT
Year Built 1953
Annual Tax Amount $8,148
Tax Year 2021
Lot Size 0.657 Acres
Acres 0.66
Property Description
Hiding away in plain sight, this iconic mid-century modern home is a sprawling retreat. Classic lines and custom finishes recall a bygone era. In fact, Mad Mens Don Draper would feel right at home here. Traveling up the long driveway transports you to a country getaway enveloped in mature trees and landscaping with lovely birdsong overhead. Outside the vintage front door is a covered patio, a great spot for morning coffee, an afternoon read, a refreshing sundowner. Indoors, the main level features cork flooring, mahogany walls and a huge living room with a wide, deep wood-burning fireplace and oversized windows on three walls. One wall of windows offers a beautifully framed view of the patio outside and the pool just beyond. The kitchen features signature St. Charles cabinetry, the de rigueur of classic kitchen design. A little restoration will bring these cabinets back to their pedigreed finery. Stainless counters are joined by a butcher block countertop that lies under a large window overlooking the pool, patio and yard.
Just outside the kitchen is a spacious pantry with custom-hinged doors, and a special vacuum storage cubby. Two bedrooms are connected by a rolling Pella room divider, adding to the versatility this home affords. A convenient laundry chute makes that household chore a little easier, and the full bath in the hallway is aglow in natural light from the skylight above. The pice de rsistance of this home is tucked away on this level, facing west over the sloping lawn. Glorious floor-to-ceiling windows add the wow factor to the primary bedroom with parquet flooring, a skylight-lit bathroom, and a full wall of built-in shelving and drawers. Theres an additional room off this bedroom that encompasses two walls of full windows, with more windows on the third wall. Blending with the green serenity of the outdoors, this is a luxurious space for sitting, working, playing, creating, thinking, planning, and more. Built-in desks and shelving with versatile spotlights on the ceiling allow you to customize this space as you see fit, easily adjusted for new hobbies, tasks, and projects. Downstairs, a large family room offers additional living space. Theres another wood-burning fireplace down here, as well as a huge laundry room with utility sink, full bath, and closets galore. Lush and landscaped, the backyard features a picturesque pool and lots of brick patio space. Plenty of room for family and friends to gather, relax, rejuvenate. Not only does the oversized two-car garage have tons of extra room for storage, but also next to the garage is a covered carport with a ceiling fan. The potential is wide open for this space that sits above the pool, from an al fresco covered living room to an artists studio, and beyond. Behind the garage is a potting shed, and theres more room on the other side of the garage for firewood or another garden. This home is close to schools, shopping, and public transportation. Sherwood Hall Public Library is nearby, with its popular Farmers Market on Wednesdays nine months of the year. Old Town Alexandria, National Airport, and Washington DC are all an easy drive away.
Location
State VA
County Fairfax
Zoning 120
Rooms
Other Rooms Living Room, Dining Room, Primary Bedroom, Bedroom 2, Bedroom 3, Kitchen, Sun/Florida Room, Laundry, Recreation Room, Bathroom 2, Bathroom 3, Primary Bathroom
Main Level Bedrooms 3
Interior
Interior Features Ceiling Fan(s), Carpet, Entry Level Bedroom, Pantry, Primary Bath(s), Laundry Chute, Wood Floors, Built-Ins
Hot Water Natural Gas
Heating Central
Cooling Central A/C
Fireplaces Number 2
Fireplaces Type Wood
Equipment Dishwasher, Disposal, Dryer, Icemaker, Refrigerator, Stove, Washer, Oven - Wall, Water Heater
Furnishings No
Fireplace Y
Appliance Dishwasher, Disposal, Dryer, Icemaker, Refrigerator, Stove, Washer, Oven - Wall, Water Heater
Heat Source Natural Gas
Laundry Lower Floor
Exterior
Garage Oversized, Additional Storage Area, Covered Parking, Garage Door Opener, Garage - Front Entry
Garage Spaces 3.0
Pool In Ground
Waterfront N
Water Access N
Accessibility None
Parking Type Detached Garage, Driveway, Attached Carport
Total Parking Spaces 3
Garage Y
Building
Story 2
Sewer Public Sewer
Water Public
Architectural Style Contemporary
Level or Stories 2
Additional Building Above Grade, Below Grade
New Construction N
Schools
Elementary Schools Hollin Meadows
Middle Schools Carl Sandburg
High Schools West Potomac
School District Fairfax County Public Schools
Others
Senior Community No
Tax ID 0934 06 0615
Ownership Fee Simple
SqFt Source Assessor
Horse Property N
Special Listing Condition Standard
Read Less Info
Want to know what your home might be worth? Contact us for a FREE valuation!

Our team is ready to help you sell your home for the highest possible price ASAP

Bought with Gregory J Schneider • Compass

"My job is to find and attract mastery-based agents to the office, protect the culture, and make sure everyone is happy! "
tyronetoneytherealtor@gmail.com
4221 Forbes Blvd, Suite 240, Lanham, MD, 20706, United States






