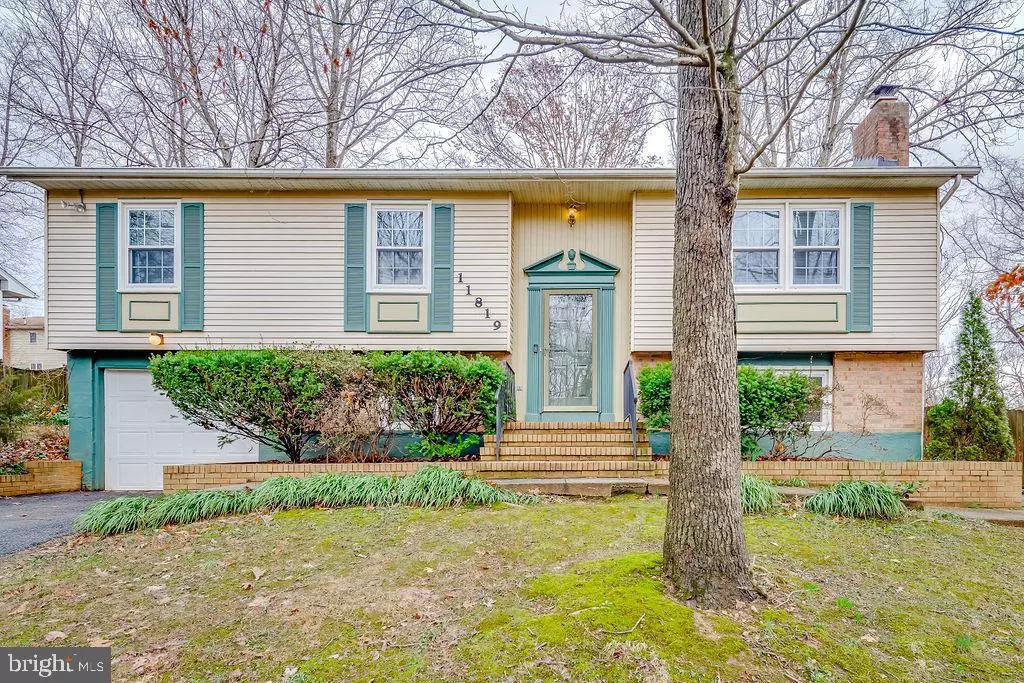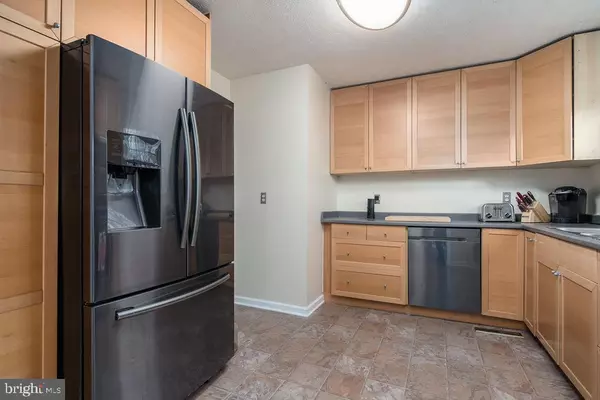$266,000
$264,500
0.6%For more information regarding the value of a property, please contact us for a free consultation.
5 Beds
3 Baths
2,248 SqFt
SOLD DATE : 03/24/2020
Key Details
Sold Price $266,000
Property Type Single Family Home
Sub Type Detached
Listing Status Sold
Purchase Type For Sale
Square Footage 2,248 sqft
Price per Sqft $118
Subdivision Sheraton Hills East
MLS Listing ID VASP219300
Sold Date 03/24/20
Style Split Foyer
Bedrooms 5
Full Baths 3
HOA Y/N N
Abv Grd Liv Area 1,144
Originating Board BRIGHT
Year Built 1979
Annual Tax Amount $1,734
Tax Year 2019
Property Description
Looking for space? No HOA? You can move right in to this 5BR/3BA home with many features that will leave you a happy buyer. (5th bedroom is lower level family room that was converted/NTC). Feel free to use it as a family room again! Here are just some of the updates! Roof New 2017 (with a 50 year transferrable warranty), Water Heater 2017, Windows and HVAC New 2014, Walnut Wood Flooring throughout are stunning! Fresh paint, newer updated IKEA kitchen in 2016 and make sure you check out the upgraded built in pantry with drawers as well as new Slate SS Appliances 2018! Huge deck in rear yard in the fully fenced rear yard. New light fixtures throughout. Home also has push button safety blinds that are cordless! With over 2200 square feet this home has so much to offer. Additional refrigerator, microwave and stove in lower level convey AS IS, as does insert in garage that goes in wood burning fireplace. Stone bench in rear yard does not convey, Nest/Ring system does not convey. Seller will replace with standard thermostat. One of the lower level bedrooms being used for storage, but does have a closet.
Location
State VA
County Spotsylvania
Zoning R1
Rooms
Main Level Bedrooms 3
Interior
Heating Heat Pump(s)
Cooling Ceiling Fan(s), Central A/C
Fireplaces Number 1
Fireplaces Type Brick, Wood
Equipment Built-In Microwave, Dishwasher, Dryer, Extra Refrigerator/Freezer, Icemaker, Microwave, Oven/Range - Electric, Refrigerator, Stainless Steel Appliances, Washer
Fireplace Y
Appliance Built-In Microwave, Dishwasher, Dryer, Extra Refrigerator/Freezer, Icemaker, Microwave, Oven/Range - Electric, Refrigerator, Stainless Steel Appliances, Washer
Heat Source Electric
Exterior
Parking Features Garage - Front Entry, Garage Door Opener
Garage Spaces 1.0
Fence Privacy, Rear
Water Access N
Accessibility None
Attached Garage 1
Total Parking Spaces 1
Garage Y
Building
Story 2
Sewer Public Sewer
Water Public
Architectural Style Split Foyer
Level or Stories 2
Additional Building Above Grade, Below Grade
New Construction N
Schools
Elementary Schools Salem
Middle Schools Chancellor
High Schools Chancellor
School District Spotsylvania County Public Schools
Others
Senior Community No
Tax ID 22B7-140-
Ownership Fee Simple
SqFt Source Assessor
Acceptable Financing Conventional, FHA, VA
Listing Terms Conventional, FHA, VA
Financing Conventional,FHA,VA
Special Listing Condition Standard
Read Less Info
Want to know what your home might be worth? Contact us for a FREE valuation!

Our team is ready to help you sell your home for the highest possible price ASAP

Bought with John C Lanzone • Green Tree Realty LLC
"My job is to find and attract mastery-based agents to the office, protect the culture, and make sure everyone is happy! "
tyronetoneytherealtor@gmail.com
4221 Forbes Blvd, Suite 240, Lanham, MD, 20706, United States






