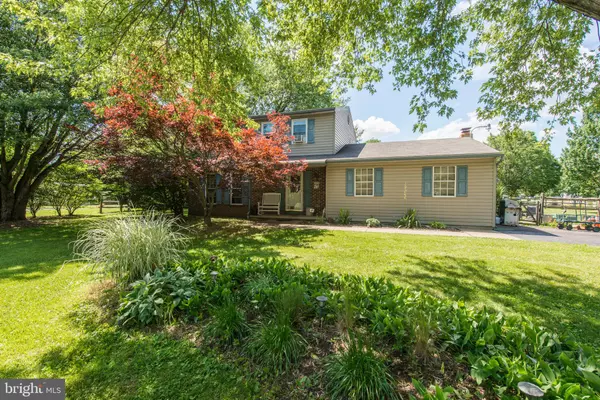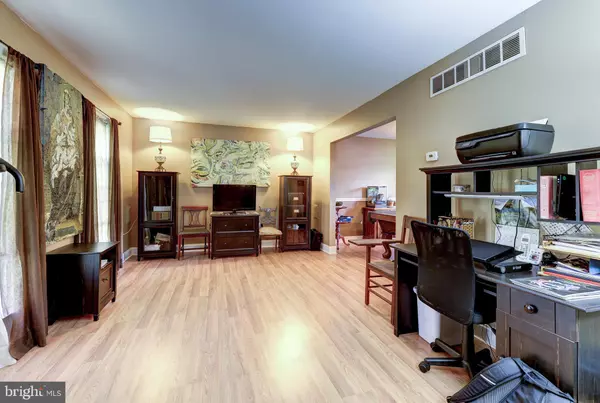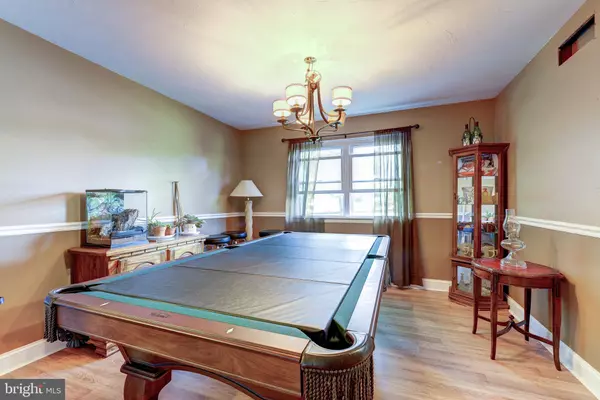$266,000
$279,000
4.7%For more information regarding the value of a property, please contact us for a free consultation.
3 Beds
3 Baths
1,715 SqFt
SOLD DATE : 08/13/2020
Key Details
Sold Price $266,000
Property Type Single Family Home
Sub Type Detached
Listing Status Sold
Purchase Type For Sale
Square Footage 1,715 sqft
Price per Sqft $155
Subdivision Pelham Green
MLS Listing ID PAMC653874
Sold Date 08/13/20
Style Colonial
Bedrooms 3
Full Baths 2
Half Baths 1
HOA Y/N N
Abv Grd Liv Area 1,715
Originating Board BRIGHT
Year Built 1977
Annual Tax Amount $5,162
Tax Year 2020
Lot Size 0.467 Acres
Acres 0.47
Lot Dimensions 150.00 x 0.00
Property Description
Must have FHA203(k) type of mortgage pre approval (also known as a renovation loan) or cash buyer, no exceptions. (See more info below). This is a wonderful home, in a great school district, that could use some tender loving care. The master bedroom has a "roughed in" full bathroom and requires finishing, making a renovation loan a necessity here. Renovation loans are a great way to make a home your very own! Located within Pelham Green, this home is situated on a semi-private corner lot that feels like a cul de sac. Plenty of yard space in the front, back and side yards. There's a 22 ft. x 12 ft. storage shed in very good condition in addition to a one car garage. Yard is partially fenced. It is spacious inside with a family off of the remodeled kitchen where there's granite counter tops and newer cabinets. There is also a sun room/3 season off of the family room. Most of the windows (90% of them) are newer, vinyl replacement windows. Many neighboring homes do not have the family room and this one has a fireplace insert for alternative wood burning heat. The front porch is a welcoming feature. The upstairs hall bathroom has been nicely and tastefully upgraded with newer vanity, ceramic tile. Easy access to highways, regional rail train station, Montgomery Mall, outdoor dining restaurants, School Road Park in Hatfield Twp. with multi-use trails. Only 5 miles to Peace Valley Park and Lake.Please note: cash or renovation mortgage buyers only. FHA 203(k) loan contractor estimate has been completed. Proof of funds for cash buyers or renovation loan pre approval is required prior to showing confirmation. Buyer is encouraged to contact Midge VanDalinda at MVanDalinda@loandepot.com or by calling (973) 867-6181 at the Loan Depot for information on how to get a renovation loan pre approval. Loans are not complicated, but do require a slightly different process. This property does not qualify for conventional loan or traditional FHA loan. Contact listing agent with any questions.
Location
State PA
County Montgomery
Area Hatfield Twp (10635)
Zoning RA1
Rooms
Other Rooms Living Room, Dining Room, Kitchen, Family Room, Sun/Florida Room
Basement Full
Interior
Interior Features Family Room Off Kitchen, Floor Plan - Traditional, Kitchen - Eat-In, Tub Shower, Wood Stove, Ceiling Fan(s), Recessed Lighting
Hot Water Electric
Heating Forced Air
Cooling Window Unit(s)
Fireplaces Number 1
Fireplaces Type Brick, Wood
Equipment Built-In Range, Dishwasher
Fireplace Y
Window Features Energy Efficient
Appliance Built-In Range, Dishwasher
Heat Source Oil
Laundry Basement
Exterior
Exterior Feature Porch(es)
Garage Garage Door Opener, Inside Access
Garage Spaces 5.0
Fence Split Rail
Utilities Available Under Ground
Waterfront N
Water Access N
Roof Type Pitched
Accessibility None
Porch Porch(es)
Parking Type Driveway, Attached Garage, On Street
Attached Garage 1
Total Parking Spaces 5
Garage Y
Building
Lot Description Cul-de-sac
Story 2
Sewer Public Sewer
Water Public
Architectural Style Colonial
Level or Stories 2
Additional Building Above Grade, Below Grade
New Construction N
Schools
Elementary Schools A.M. Kulp
Middle Schools Pennfield
High Schools North Penn Senior
School District North Penn
Others
Senior Community No
Tax ID 35-00-01872-055
Ownership Fee Simple
SqFt Source Assessor
Acceptable Financing Cash, FHA 203(k)
Listing Terms Cash, FHA 203(k)
Financing Cash,FHA 203(k)
Special Listing Condition Standard
Read Less Info
Want to know what your home might be worth? Contact us for a FREE valuation!

Our team is ready to help you sell your home for the highest possible price ASAP

Bought with Terry L Derstine • BHHS Fox & Roach - Harleysville

"My job is to find and attract mastery-based agents to the office, protect the culture, and make sure everyone is happy! "
tyronetoneytherealtor@gmail.com
4221 Forbes Blvd, Suite 240, Lanham, MD, 20706, United States






