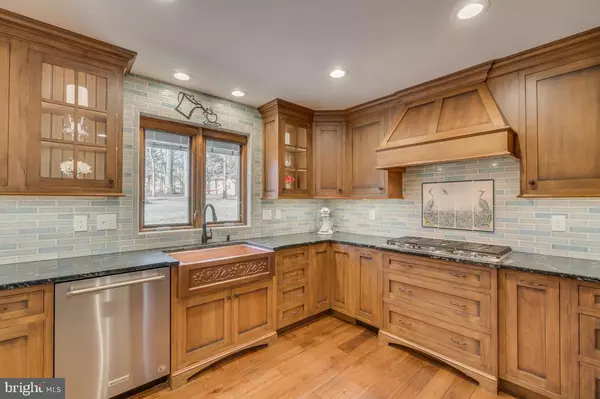$755,500
$769,000
1.8%For more information regarding the value of a property, please contact us for a free consultation.
4 Beds
3 Baths
2,717 SqFt
SOLD DATE : 06/30/2020
Key Details
Sold Price $755,500
Property Type Single Family Home
Sub Type Detached
Listing Status Sold
Purchase Type For Sale
Square Footage 2,717 sqft
Price per Sqft $278
Subdivision Rockville Estates
MLS Listing ID MDMC705264
Sold Date 06/30/20
Style Bi-level
Bedrooms 4
Full Baths 3
HOA Y/N N
Abv Grd Liv Area 2,717
Originating Board BRIGHT
Year Built 1962
Annual Tax Amount $8,056
Tax Year 2019
Lot Size 0.417 Acres
Acres 0.42
Property Description
Stunning bilevel brick colonial in Woodley Gardens with an open floor plan, chef's kitchen, gleaming hardwood floors and expansive lot. The kitchen is outfitted with custom soft close cabinetry, double ovens, an oversized gas cooktop, a top of the line drawer style microwave, a Samsung refrigerator with dual freezer options, temperature controlled wine refrigerator, beautiful soapstone countertops, the island has a solid custom Mahogany top, room for four bar stools and provides extra kitchen storage. The kitchen flows directly into the top floor living room that is complete with a bar, making this space ideal for entertaining. Off the kitchen are three bedrooms and two full bathrooms. The master bedroom expands the full width of home and has private access to the back patio. The ground level offers an additional bedroom, full bath, den and living room with a wood burning fireplace. The laundry room has plenty of additional storage and oversized side by side washer and dryer. The home is more than move-in ready! The seller's have spared no expense with a new roof, new HVAC system, new exterior and interior paint, new landscaping and retaining walls, sealed the garage with new flooring, and more! The spacious backyard sits on almost half an acre. It's fully fenced in with 6-9 foot fencing offering a true private lot, which backs up to Rockville's Senior Center. There is a rear exit that allows access right to the park. Perfect for entertaining, there is a detached sun porch - with a fire pit that conveys - and a hot tub.
Location
State MD
County Montgomery
Zoning R90
Rooms
Basement Fully Finished, Walkout Level
Main Level Bedrooms 1
Interior
Interior Features Built-Ins, Dining Area, Floor Plan - Traditional, Wood Floors
Hot Water Natural Gas
Heating Forced Air
Cooling Central A/C
Flooring Hardwood
Fireplaces Number 1
Fireplaces Type Wood
Equipment Dishwasher, Disposal, Cooktop, Oven - Wall, Refrigerator, Freezer, Icemaker, Washer, Dryer
Fireplace Y
Appliance Dishwasher, Disposal, Cooktop, Oven - Wall, Refrigerator, Freezer, Icemaker, Washer, Dryer
Heat Source Electric
Laundry Main Floor
Exterior
Exterior Feature Patio(s), Porch(es), Screened
Parking Features Garage - Front Entry
Garage Spaces 3.0
Fence Fully, Wood
Water Access N
Roof Type Architectural Shingle
Accessibility Other
Porch Patio(s), Porch(es), Screened
Attached Garage 1
Total Parking Spaces 3
Garage Y
Building
Story 2
Sewer Public Sewer
Water Public
Architectural Style Bi-level
Level or Stories 2
Additional Building Above Grade
Structure Type Dry Wall
New Construction N
Schools
Elementary Schools College Gardens
Middle Schools Julius West
High Schools Richard Montgomery
School District Montgomery County Public Schools
Others
Senior Community No
Tax ID 160401981741
Ownership Fee Simple
SqFt Source Estimated
Special Listing Condition Standard
Read Less Info
Want to know what your home might be worth? Contact us for a FREE valuation!

Our team is ready to help you sell your home for the highest possible price ASAP

Bought with Kenneth M Abramowitz • RE/MAX Town Center
"My job is to find and attract mastery-based agents to the office, protect the culture, and make sure everyone is happy! "
tyronetoneytherealtor@gmail.com
4221 Forbes Blvd, Suite 240, Lanham, MD, 20706, United States






