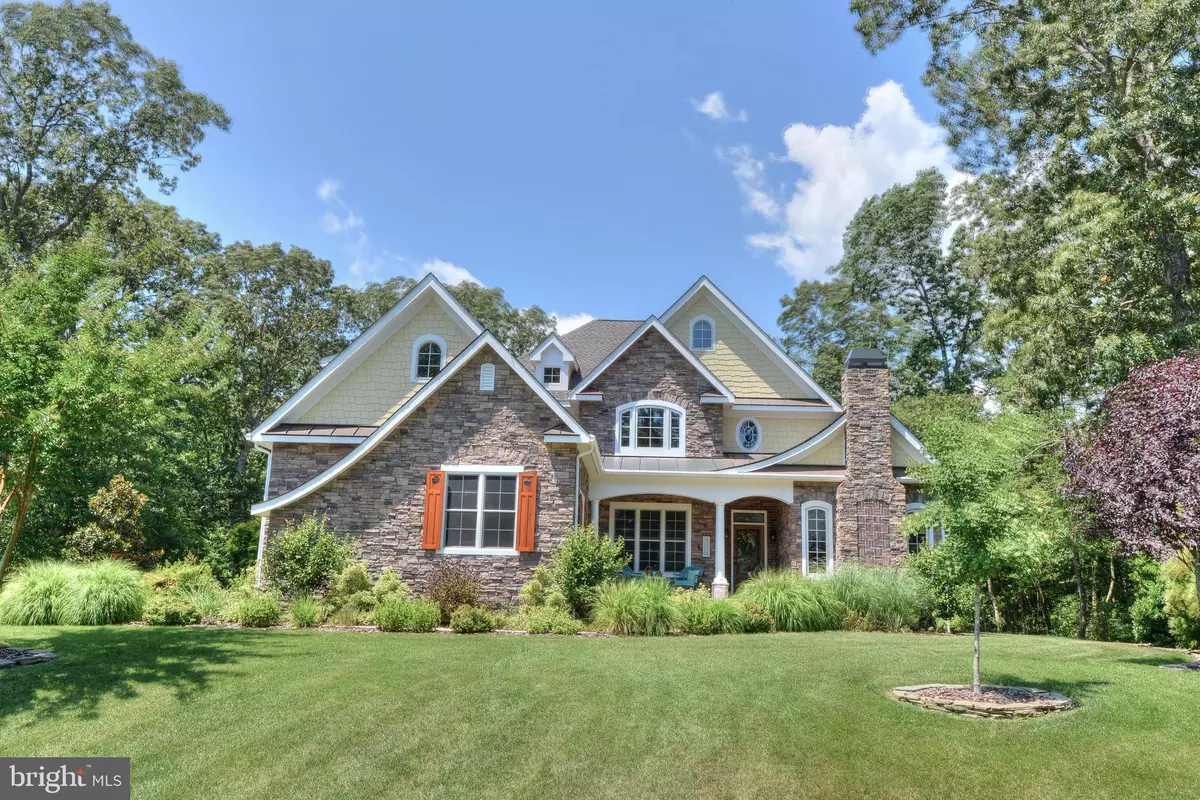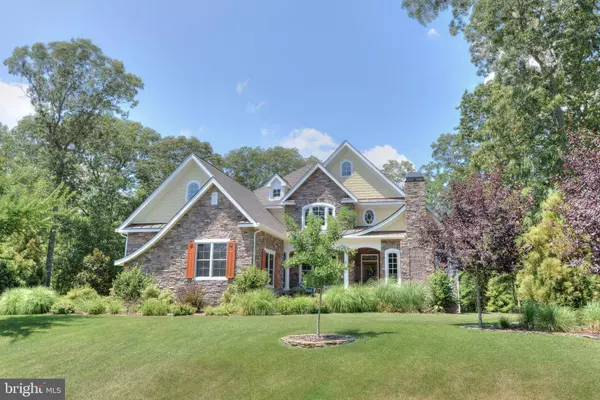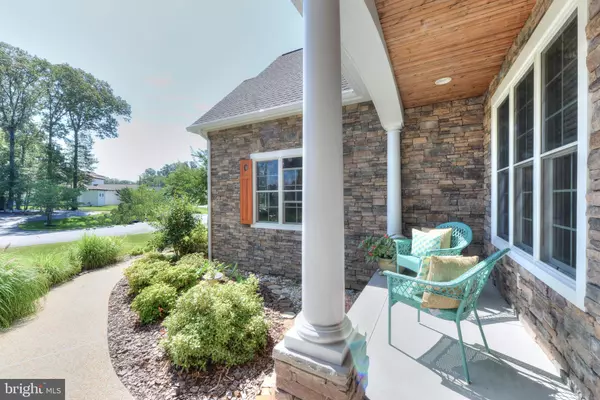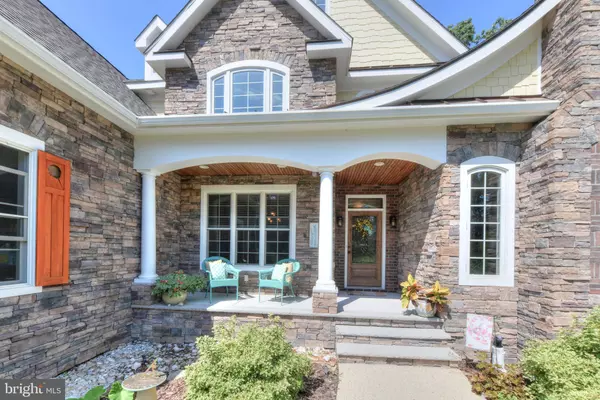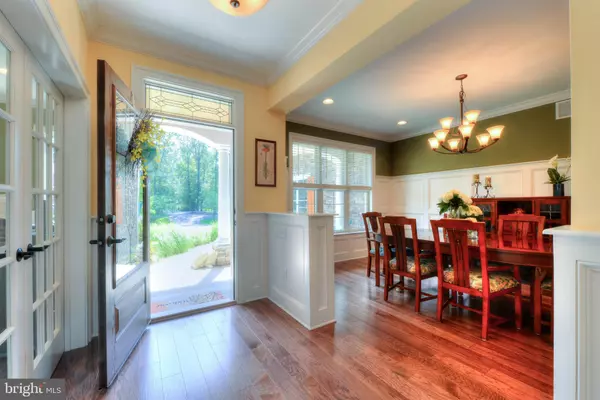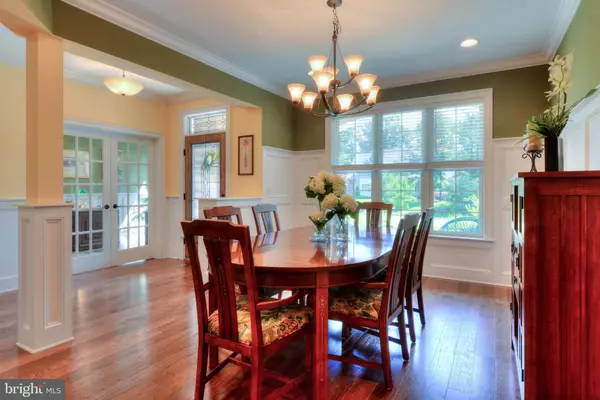$1,050,000
$1,150,000
8.7%For more information regarding the value of a property, please contact us for a free consultation.
4 Beds
4 Baths
4,057 SqFt
SOLD DATE : 08/20/2020
Key Details
Sold Price $1,050,000
Property Type Single Family Home
Sub Type Detached
Listing Status Sold
Purchase Type For Sale
Square Footage 4,057 sqft
Price per Sqft $258
Subdivision Hawkseye
MLS Listing ID DESU144274
Sold Date 08/20/20
Style Contemporary
Bedrooms 4
Full Baths 3
Half Baths 1
HOA Fees $92/ann
HOA Y/N Y
Abv Grd Liv Area 4,057
Originating Board BRIGHT
Year Built 2014
Annual Tax Amount $3,622
Tax Year 2020
Lot Size 0.470 Acres
Acres 0.47
Lot Dimensions 144x168
Property Description
Welcome to 35556 Peregrine Road in Hawkseye, one of Lewes' most desirable communities. Rarely do homes of this caliber come on the market and this one is truly a must see! 35556 Peregrine is situated on a premium .38-acre perimeter lot offering a mature wooded backdrop. For those seeking privacy, this property certainly delivers. The beautiful landscaping, rich stone facade with copper roofing accents, charming front porch and hand carved wood shutters create the most welcoming atmosphere. Upon entry, the cheerful color palate, detailed moldings, rich hickory hardwoods, intricate lighting fixtures and soaring ceilings are sure to grab your attention. This custom floor plan will certainly surprise you by offering space and comfort at every turn. 35556 Peregrine Road features an executive office with French doors, built-in bookcases and a gas fireplace, a formal dining room decorated by detailed moldings, a grand great room with floor to ceiling windows, stone gas fireplace and cathedral ceilings, a chef's kitchen ideal for entertaining complete with gas range, stainless appliances, enormous prep island, walk-in pantry with additional fridge, wet bar with wine fridge and ample cabinetry and a sun drenched breakfast nook too! The home's first level continues with a large first level laundry room and exquisite first floor master suite with vaulted ceilings and a luxury bath with frameless glass shower, soaking tub and a walk-in closet fit for a king and queen! The 2nd level of the home continues to deliver featuring 3 additional bedrooms, 2 baths, a loft and a finished bonus area ideal for an art room, play room or private sitting area. As you descend below grade, you'll be delighted to find a full unfinished basement with an exterior entrance reaching the entire footprint of the home. This space offers ideal storage and endless opportunity for more living spaces. In addition, this home features unbelievable exterior living. The placement offers the utmost privacy in the rear with no other home in sight. Backing to the trees, fully fenced, tastefully landscaped with beautiful water features, the screened porch and patio create the most desirable locations to escape without leaving the luxury of your own home. If seeking a property East of Route one, close to the beaches and the amenities of downtown Historic Lewes, only steps to the Breakwater Junction Bike trail - look no further!
Location
State DE
County Sussex
Area Lewes Rehoboth Hundred (31009)
Zoning A
Rooms
Other Rooms Dining Room, Primary Bedroom, Kitchen, Family Room, Basement, Loft, Office, Bonus Room, Primary Bathroom, Screened Porch
Basement Full, Sump Pump, Unfinished, Walkout Level
Main Level Bedrooms 1
Interior
Interior Features Ceiling Fan(s), Crown Moldings, Recessed Lighting, Kitchen - Island, Built-Ins, Primary Bath(s), Pantry, Combination Kitchen/Living, Dining Area, Entry Level Bedroom, Family Room Off Kitchen, Floor Plan - Open, Formal/Separate Dining Room, Kitchen - Eat-In, Kitchen - Gourmet, Kitchen - Table Space, Bathroom - Stall Shower, Store/Office, Upgraded Countertops, Walk-in Closet(s), Wet/Dry Bar, Window Treatments, Wood Floors
Hot Water Propane, Tankless
Heating Zoned
Cooling Central A/C, Geothermal
Flooring Ceramic Tile, Carpet, Hardwood
Fireplaces Number 2
Fireplaces Type Gas/Propane
Equipment Commercial Range, Dishwasher, Disposal, Oven/Range - Gas, Range Hood, Refrigerator, Stainless Steel Appliances, Water Heater - Tankless, Dryer, Washer
Furnishings No
Fireplace Y
Window Features Screens
Appliance Commercial Range, Dishwasher, Disposal, Oven/Range - Gas, Range Hood, Refrigerator, Stainless Steel Appliances, Water Heater - Tankless, Dryer, Washer
Heat Source Geo-thermal
Laundry Main Floor
Exterior
Exterior Feature Patio(s), Screened, Porch(es)
Parking Features Garage Door Opener, Garage - Side Entry, Oversized
Garage Spaces 2.0
Fence Partially, Rear
Utilities Available Cable TV, Natural Gas Available, Propane, Under Ground
Amenities Available Pool - Outdoor, Swimming Pool
Water Access N
View Trees/Woods
Roof Type Architectural Shingle
Street Surface Paved
Accessibility None
Porch Patio(s), Screened, Porch(es)
Road Frontage Private
Attached Garage 2
Total Parking Spaces 2
Garage Y
Building
Lot Description Landscaping, Backs to Trees, Premium, Rear Yard, Trees/Wooded
Story 2
Foundation Concrete Perimeter
Sewer Public Sewer
Water Public
Architectural Style Contemporary
Level or Stories 2
Additional Building Above Grade, Below Grade
Structure Type Vaulted Ceilings,2 Story Ceilings,9'+ Ceilings,Cathedral Ceilings,Dry Wall
New Construction N
Schools
Elementary Schools Lewes
Middle Schools Beacon
High Schools Cape Henlopen
School District Cape Henlopen
Others
Pets Allowed Y
HOA Fee Include Common Area Maintenance,Insurance,Management,Pool(s),Reserve Funds,Road Maintenance,Snow Removal
Senior Community No
Tax ID 335-12.00-414.00
Ownership Fee Simple
SqFt Source Estimated
Security Features Smoke Detector
Acceptable Financing Cash, Conventional
Horse Property N
Listing Terms Cash, Conventional
Financing Cash,Conventional
Special Listing Condition Standard
Pets Allowed Cats OK, Dogs OK, Breed Restrictions, Number Limit
Read Less Info
Want to know what your home might be worth? Contact us for a FREE valuation!

Our team is ready to help you sell your home for the highest possible price ASAP

Bought with Lee Ann Wilkinson • Berkshire Hathaway HomeServices PenFed Realty
"My job is to find and attract mastery-based agents to the office, protect the culture, and make sure everyone is happy! "
tyronetoneytherealtor@gmail.com
4221 Forbes Blvd, Suite 240, Lanham, MD, 20706, United States

