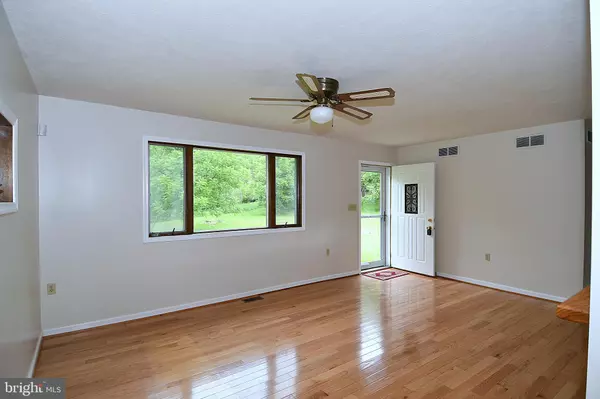$339,000
$339,000
For more information regarding the value of a property, please contact us for a free consultation.
4 Beds
2 Baths
2,288 SqFt
SOLD DATE : 09/23/2021
Key Details
Sold Price $339,000
Property Type Single Family Home
Sub Type Detached
Listing Status Sold
Purchase Type For Sale
Square Footage 2,288 sqft
Price per Sqft $148
Subdivision New Hope Acres
MLS Listing ID WVMO2000270
Sold Date 09/23/21
Style Ranch/Rambler
Bedrooms 4
Full Baths 2
HOA Fees $4/ann
HOA Y/N Y
Abv Grd Liv Area 1,288
Originating Board BRIGHT
Year Built 1990
Annual Tax Amount $912
Tax Year 2020
Lot Size 4.950 Acres
Acres 4.95
Property Description
Nicely renovated and move-in ready!
Your private escape from the city life right here in beautiful Berkeley Springs where you can sit and relax year round or use as a weekend retreat. Enjoy summertime on Sleepy Creek! Perfect place to fish, swim & kayak and just minutes to Sleepy Creek State Forest where you can hunt & hike!
Interior features 4 bd, 2 baths, gleaming hardwood floors, main level laundry room, 3 bds, 1 ba on main level plus 1 bd, 1 ba on LL and a large rec room w/ woodstove for family gatherings!
Step outside to see abundant wildlife off rear deck 4.95 acs is mostly level, Pond on property and a barn that has unlimited potential. Currently set up as animal shelter and was a goat farm at one time so livestock is allowed or could be converted to studio, workshop, playhouse...your choice! Working remotely from this location is not an issue w/ Comcast Xfinity internet! Alarm system and cameras at the property.
(Property is also listed w/additional 5.95 acs WVMO118654)
Location
State WV
County Morgan
Rooms
Basement Connecting Stairway, Daylight, Partial, Fully Finished, Interior Access, Rear Entrance, Walkout Level
Main Level Bedrooms 3
Interior
Interior Features Carpet, Ceiling Fan(s), Combination Dining/Living, Combination Kitchen/Dining, Dining Area, Entry Level Bedroom, Floor Plan - Open, Kitchen - Country, Window Treatments, Wood Floors, Wood Stove
Hot Water Electric
Heating Heat Pump(s)
Cooling Heat Pump(s), Central A/C
Flooring Carpet, Hardwood, Vinyl
Equipment Disposal, Dryer, Microwave, Refrigerator, Water Conditioner - Owned, Water Heater
Fireplace N
Window Features Double Pane
Appliance Disposal, Dryer, Microwave, Refrigerator, Water Conditioner - Owned, Water Heater
Heat Source Electric
Laundry Main Floor, Dryer In Unit, Washer In Unit
Exterior
Exterior Feature Deck(s)
Parking Features Garage - Front Entry
Garage Spaces 1.0
Water Access Y
Water Access Desc Canoe/Kayak
View Pond
Roof Type Asphalt
Accessibility None
Porch Deck(s)
Attached Garage 1
Total Parking Spaces 1
Garage Y
Building
Lot Description Cleared, No Thru Street, SideYard(s), Stream/Creek
Story 2
Foundation Block
Sewer Septic = # of BR
Water Well
Architectural Style Ranch/Rambler
Level or Stories 2
Additional Building Above Grade, Below Grade
Structure Type Dry Wall
New Construction N
Schools
School District Morgan County Schools
Others
Pets Allowed Y
Senior Community No
Tax ID NO TAX RECORD
Ownership Fee Simple
SqFt Source Estimated
Security Features Security System
Acceptable Financing FHA, Cash, Conventional, VA, USDA
Listing Terms FHA, Cash, Conventional, VA, USDA
Financing FHA,Cash,Conventional,VA,USDA
Special Listing Condition Standard
Pets Allowed No Pet Restrictions
Read Less Info
Want to know what your home might be worth? Contact us for a FREE valuation!

Our team is ready to help you sell your home for the highest possible price ASAP

Bought with Derek Rasmussen • Kesecker Realty, Inc.
"My job is to find and attract mastery-based agents to the office, protect the culture, and make sure everyone is happy! "
tyronetoneytherealtor@gmail.com
4221 Forbes Blvd, Suite 240, Lanham, MD, 20706, United States






