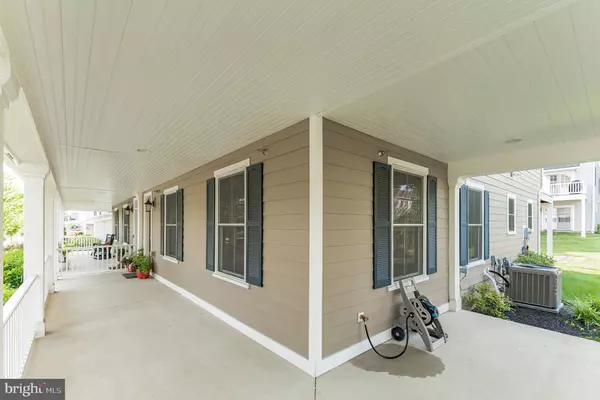$815,000
$825,000
1.2%For more information regarding the value of a property, please contact us for a free consultation.
3 Beds
3 Baths
2,860 SqFt
SOLD DATE : 10/22/2021
Key Details
Sold Price $815,000
Property Type Townhouse
Sub Type Interior Row/Townhouse
Listing Status Sold
Purchase Type For Sale
Square Footage 2,860 sqft
Price per Sqft $284
Subdivision None Available
MLS Listing ID PAMC2005236
Sold Date 10/22/21
Style Other
Bedrooms 3
Full Baths 2
Half Baths 1
HOA Fees $287/mo
HOA Y/N Y
Abv Grd Liv Area 2,860
Originating Board BRIGHT
Year Built 2018
Annual Tax Amount $13,510
Tax Year 2021
Lot Size 1,164 Sqft
Acres 0.03
Lot Dimensions 28.00 x 0.00
Property Description
This luxurious 2.5 year old 3 bed, 2.5 baths, 2860 sq ft, twin in Ardmore is not going to last long! This home has it all, including top-of-the-line Cali Bamboo solid hardwood floors, high-end appliances, crown molding throughout, and energy-saving features (including energy efficient furnace, water heater, windows, and more). Approach the home to a perfectly manicured front lawn and admire the wrap-around porch. Enter inside and proceed up the stairs to the main floor where you will find gleaming bamboo flooring, 9-foot ceilings, and a gorgeous open floor concept that combines the kitchen, dining room, and living room. The kitchen is perfect with elegant white quartz countertops, a Kohler white farmhouse sink, stainless steel appliances, wood dovetail cabinet drawer construction, soft close cabinets with decorative molding, recessed lighting, garbage disposal, and a large central island. Off the family room is an expansive rear deck perfect for hosting summer cookouts or unwinding after a long day. Finishing the main floor is a half bath. Proceed upstairs to the second floor with three beds and 2 full baths, including the primary suite. Enter the sun-soaked primary suite that is surrounded by windows and notice the great features including hardwood floors, recessed lighting, and a huge walk-in closet with custom built ins. The attached bathroom is spa-like with dual granite vanity, frameless shower door, and Kohler widespread chrome faucet. The two remaining bedrooms are both sizable with great natural lighting and ample closet space. They share access to a full hallway bathroom with a marble vanity and subway tile. Finishing the floor is the front loading Maytag washer and dryer that make laundry a breeze. Downstairs is an additional living space perfect as a den or as a recreation room, which also features a large closet with custom built ins. It has direct access to the carriage-style, oversized two-car garage. This home has so many more features including 30 Year GAF architectural shingles, James Hardie fiber cement siding, seamless aluminum gutters, Andersen windows, and so much more. If all of this was not enough, the home is in a gorgeous neighborhood with a great local community. The HOA fees will take care of all of your needs ensuring low maintenance including snow removal, landscaping, and common area repairs. Finally, the home is in a great location - just a few blocks to many great restaurants, several parks, a SEPTA/Amtrak station (easy access to Philadelphia/NYC), Lifetime Fitness, Trader Joes, the Ardmore Farmers Market, and Suburban Square. Do not hesitate and schedule a showing today! This one will not last long!
Location
State PA
County Montgomery
Area Lower Merion Twp (10640)
Zoning R
Rooms
Other Rooms Dining Room, Primary Bedroom, Bedroom 2, Bedroom 3, Kitchen, Great Room, Laundry, Other, Bathroom 2, Primary Bathroom, Half Bath
Basement Fully Finished
Interior
Interior Features Kitchen - Efficiency, Kitchen - Gourmet, Kitchen - Island, Ceiling Fan(s), Crown Moldings, Recessed Lighting, Upgraded Countertops, Walk-in Closet(s), Wet/Dry Bar, Window Treatments
Hot Water Natural Gas
Heating Forced Air
Cooling Central A/C
Fireplace N
Heat Source Natural Gas
Laundry Upper Floor
Exterior
Exterior Feature Deck(s), Porch(es), Wrap Around
Garage Other
Garage Spaces 2.0
Waterfront N
Water Access N
Accessibility None
Porch Deck(s), Porch(es), Wrap Around
Parking Type Attached Garage
Attached Garage 2
Total Parking Spaces 2
Garage Y
Building
Lot Description Landscaping
Story 2
Sewer Public Sewer
Water Public
Architectural Style Other
Level or Stories 2
Additional Building Above Grade, Below Grade
New Construction N
Schools
School District Lower Merion
Others
HOA Fee Include All Ground Fee,Snow Removal
Senior Community No
Tax ID 40-00-56212-109
Ownership Fee Simple
SqFt Source Assessor
Security Features Carbon Monoxide Detector(s),Electric Alarm,Fire Detection System,Monitored,Motion Detectors,Security System,Smoke Detector,Sprinkler System - Indoor
Special Listing Condition Standard
Read Less Info
Want to know what your home might be worth? Contact us for a FREE valuation!

Our team is ready to help you sell your home for the highest possible price ASAP

Bought with Robin S Bowers • Century 21 Advantage Gold-Trappe

"My job is to find and attract mastery-based agents to the office, protect the culture, and make sure everyone is happy! "
tyronetoneytherealtor@gmail.com
4221 Forbes Blvd, Suite 240, Lanham, MD, 20706, United States






