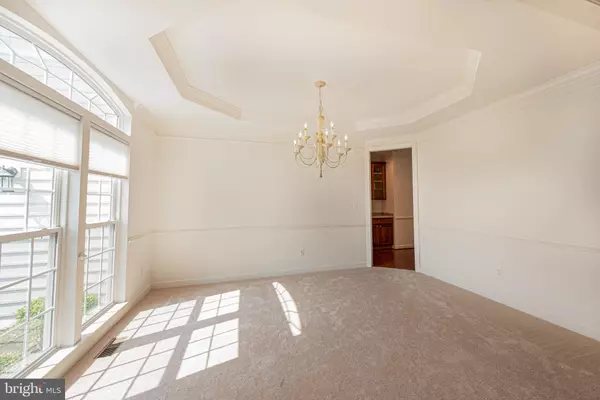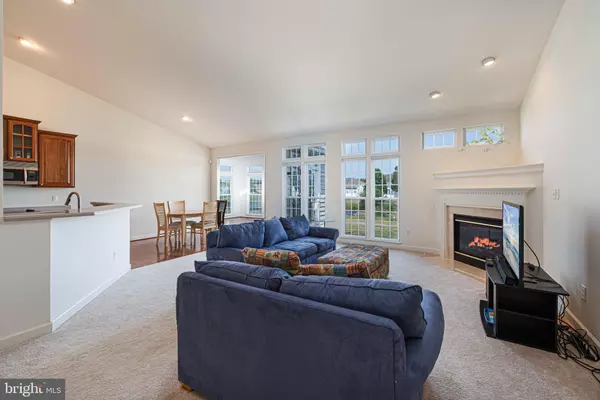$560,000
$569,900
1.7%For more information regarding the value of a property, please contact us for a free consultation.
4 Beds
4 Baths
3,322 SqFt
SOLD DATE : 08/20/2021
Key Details
Sold Price $560,000
Property Type Single Family Home
Sub Type Detached
Listing Status Sold
Purchase Type For Sale
Square Footage 3,322 sqft
Price per Sqft $168
Subdivision Lord Baltimore
MLS Listing ID DESU184032
Sold Date 08/20/21
Style Colonial
Bedrooms 4
Full Baths 3
Half Baths 1
HOA Fees $91/ann
HOA Y/N Y
Abv Grd Liv Area 3,322
Originating Board BRIGHT
Year Built 2005
Annual Tax Amount $1,747
Tax Year 2020
Lot Size 10,019 Sqft
Acres 0.23
Lot Dimensions 80.00 x 130.00
Property Description
Price just reduced for quick sale ! This 4 bedroom 3.5 bath can be found in Lord Baltimore Landing located about 3 miles from the beach. It features a 1st level master bedroom with two additional bedrooms downstairs. You will also find an office space downstairs with an upstairs bedroom and huge bonus/game room. There is plenty of space to entertain throughout this house. Has updated flooring , kitchen cabinets, Trey ceilings and expensive upper end blinds throughout this pond view home in the desireable neighborhood of Lord Baltimore. The crawlspace has been updated and HVAC system is top of the line with infinity Carrier HVAC condensers. 2 sump pumps with a vapor barrier in crawl space and a water heater which is almost new. No expense was spared anywhere in this home. Pest control has been completed 4 times a year by owner. This house will not last long in this market, make your appointment today!
Location
State DE
County Sussex
Area Baltimore Hundred (31001)
Zoning MR
Rooms
Basement Partial
Main Level Bedrooms 4
Interior
Interior Features Breakfast Area, Crown Moldings, Dining Area, Entry Level Bedroom, Floor Plan - Traditional, Formal/Separate Dining Room, Primary Bath(s), Recessed Lighting, Skylight(s), Walk-in Closet(s)
Hot Water Electric
Heating Forced Air
Cooling Central A/C
Fireplaces Number 1
Equipment Dishwasher, Disposal, Dryer, Microwave, Oven/Range - Electric, Refrigerator, Washer
Fireplace Y
Window Features Screens
Appliance Dishwasher, Disposal, Dryer, Microwave, Oven/Range - Electric, Refrigerator, Washer
Heat Source Electric
Exterior
Parking Features Built In
Garage Spaces 5.0
Water Access N
Accessibility 2+ Access Exits
Attached Garage 2
Total Parking Spaces 5
Garage Y
Building
Story 2
Sewer Public Sewer
Water Community
Architectural Style Colonial
Level or Stories 2
Additional Building Above Grade, Below Grade
New Construction N
Schools
School District Indian River
Others
Senior Community No
Tax ID 134-12.00-2654.00
Ownership Fee Simple
SqFt Source Assessor
Acceptable Financing Cash, Conventional, FHA, VA
Listing Terms Cash, Conventional, FHA, VA
Financing Cash,Conventional,FHA,VA
Special Listing Condition Standard
Read Less Info
Want to know what your home might be worth? Contact us for a FREE valuation!

Our team is ready to help you sell your home for the highest possible price ASAP

Bought with William Bjorkland • Coldwell Banker Realty
"My job is to find and attract mastery-based agents to the office, protect the culture, and make sure everyone is happy! "
tyronetoneytherealtor@gmail.com
4221 Forbes Blvd, Suite 240, Lanham, MD, 20706, United States






