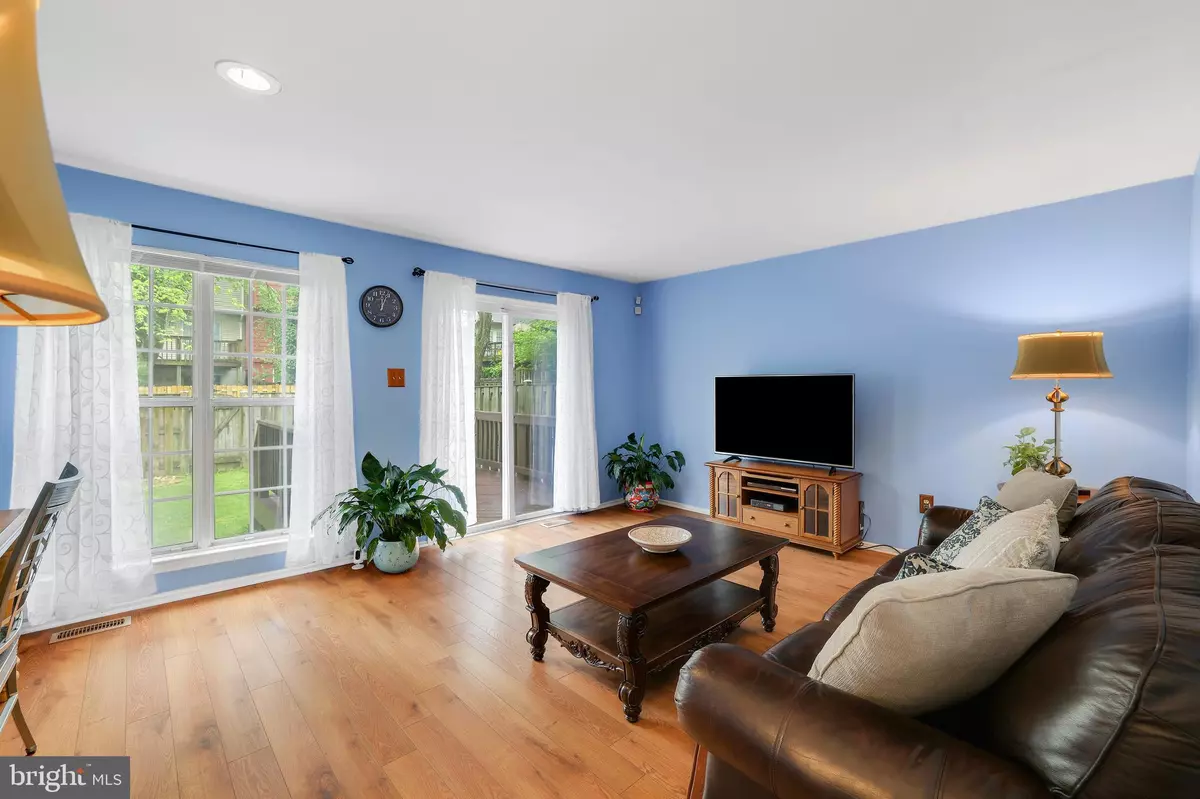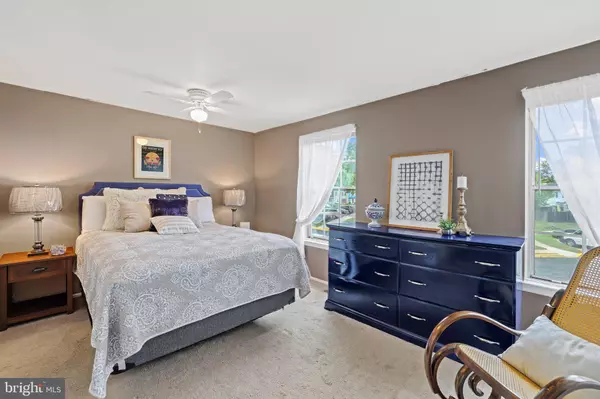$305,000
$299,900
1.7%For more information regarding the value of a property, please contact us for a free consultation.
3 Beds
2 Baths
1,120 SqFt
SOLD DATE : 07/16/2021
Key Details
Sold Price $305,000
Property Type Townhouse
Sub Type Interior Row/Townhouse
Listing Status Sold
Purchase Type For Sale
Square Footage 1,120 sqft
Price per Sqft $272
Subdivision Lake Village Manor
MLS Listing ID MDPG608678
Sold Date 07/16/21
Style Colonial,Traditional
Bedrooms 3
Full Baths 2
HOA Fees $66/qua
HOA Y/N Y
Abv Grd Liv Area 1,120
Originating Board BRIGHT
Year Built 1981
Annual Tax Amount $3,906
Tax Year 2021
Lot Size 1,600 Sqft
Acres 0.04
Property Description
UNDER CONTRACT- OPEN HOUSE CANCELED!! BOWIE Townhome! 3 full levels with 3 bedroom/2 baths!! CHECK OUT THE LIVE ACTION VIDEO!! Amazing opportunity to live a life of convenience **Close to everything, just enough space, fenced yard, stainless appliances, ceramic tile, and luxury vinyl flooring** Attractive floorplan, with lots of windows. Move in and make this house your lovely home!! Newly installed stainless steel appliances, with double windows that bring the outdoors in. ** Living room/dining room combo has LVT flooring, with plenty of space for the multiuse area that is is!! So bring your oversized furniture! Closets abound, so store your stored treasures at home** Upper level features 3 bedrooms and a bath off the landing. Bedrooms have easy access to bathroom, and are light filled retreats. ** The lower level has amazing potential!! The large laundry room has extra space that screams for organizational shelving. There is also a full bathroom and recreation room with reading nook. Design the use that works for you!** The rear yard features a deck and a grassy, fully fenced yard. Add flowers in the backyard beds , or create a garden to complete a private oasis. Parking is directly in front of property for convenient parking too. This AS-IS townhome seeks new owners for a loving, lasting relationship. Schedule your showing today. Masks and booties required at all showings and open house.
Location
State MD
County Prince Georges
Zoning RT
Rooms
Other Rooms Living Room, Dining Room, Primary Bedroom, Bedroom 2, Bedroom 3, Kitchen, Foyer, Laundry, Recreation Room, Storage Room, Bathroom 1, Bathroom 2
Basement Connecting Stairway, Full, Heated, Improved, Interior Access, Walkout Stairs
Interior
Interior Features Carpet, Ceiling Fan(s), Combination Dining/Living, Dining Area, Floor Plan - Traditional, Kitchen - Eat-In, Kitchen - Table Space, Recessed Lighting, Stall Shower, Tub Shower, Wood Floors, Chair Railings
Hot Water Electric
Heating Heat Pump(s)
Cooling Ceiling Fan(s), Central A/C
Flooring Carpet, Ceramic Tile, Vinyl
Equipment Dishwasher, Disposal, Dryer, Exhaust Fan, Refrigerator, Stove, Washer, Water Heater
Furnishings No
Fireplace N
Window Features Screens,Sliding
Appliance Dishwasher, Disposal, Dryer, Exhaust Fan, Refrigerator, Stove, Washer, Water Heater
Heat Source Electric
Laundry Basement, Has Laundry
Exterior
Exterior Feature Deck(s)
Garage Spaces 1.0
Parking On Site 1
Fence Rear, Wood
Waterfront N
Water Access N
View Street
Roof Type Unknown
Street Surface Paved
Accessibility Level Entry - Main
Porch Deck(s)
Road Frontage Public
Parking Type Off Site, Parking Lot
Total Parking Spaces 1
Garage N
Building
Lot Description Front Yard, Rear Yard
Story 3
Sewer Public Sewer
Water Public
Architectural Style Colonial, Traditional
Level or Stories 3
Additional Building Above Grade, Below Grade
Structure Type Dry Wall
New Construction N
Schools
School District Prince George'S County Public Schools
Others
Pets Allowed Y
Senior Community No
Tax ID 17070751834
Ownership Fee Simple
SqFt Source Assessor
Security Features Smoke Detector
Acceptable Financing Cash, Conventional
Horse Property N
Listing Terms Cash, Conventional
Financing Cash,Conventional
Special Listing Condition Standard
Pets Description No Pet Restrictions
Read Less Info
Want to know what your home might be worth? Contact us for a FREE valuation!

Our team is ready to help you sell your home for the highest possible price ASAP

Bought with Tammy L Watson • Berkshire Hathaway HomeServices PenFed Realty

"My job is to find and attract mastery-based agents to the office, protect the culture, and make sure everyone is happy! "
tyronetoneytherealtor@gmail.com
4221 Forbes Blvd, Suite 240, Lanham, MD, 20706, United States






