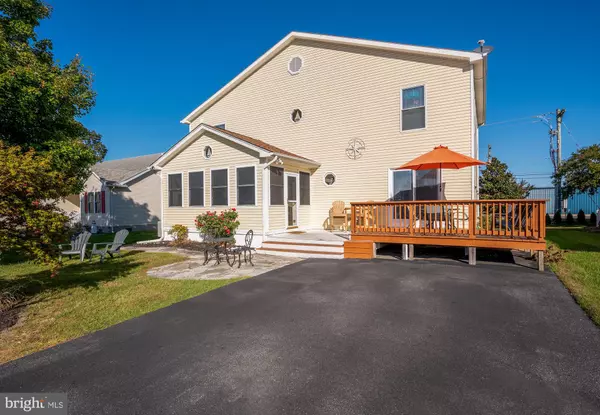$525,000
$524,900
For more information regarding the value of a property, please contact us for a free consultation.
6 Beds
3 Baths
2,800 SqFt
SOLD DATE : 03/24/2022
Key Details
Sold Price $525,000
Property Type Single Family Home
Sub Type Detached
Listing Status Sold
Purchase Type For Sale
Square Footage 2,800 sqft
Price per Sqft $187
Subdivision Keenwick Sound
MLS Listing ID DESU2008216
Sold Date 03/24/22
Style Contemporary
Bedrooms 6
Full Baths 3
HOA Fees $33/ann
HOA Y/N Y
Abv Grd Liv Area 2,800
Originating Board BRIGHT
Year Built 1995
Annual Tax Amount $993
Tax Year 2021
Lot Size 8,276 Sqft
Acres 0.19
Lot Dimensions 69.00 x 120.00
Property Description
This spacious 6 bedroom 3 bath home, recently updated throughout has room for everyone. New kitchen has shaker style cabinets, quartz countertops and unique tile backsplash. The carefully chosen and professionally painted pastel colors say... "I'm at the beach!" This home also features tiled and beautiful hardwood flooring throughout. The first floor primary bedroom with upgraded En-suite includes a large vanity and a walk-in shower with seating. A second bath on 1st level has shower / tub Combo and upgrades. There is a third bathroom upstairs, it has large vanity, walk-in shower and a jetted jacuzzi tub. Bedroom has spacious closets. Windows have 2in Faux blinds for privacy and durability. Home has hardwired smoke detectors and has two Zone heating / cooling systems which conserves energy. Second level and Additions added in 2004. Seller is offering one (1) year home warranty. The community has a pool, three ponds to fish and a boat ramp to the bay with a low HOA fee. This home is in an awesome location, just 4 homes from the pool and only 3- 1/2 miles to the beach and Fenwick Island Boardwalk. Great rental income producing in 2021.
Location
State DE
County Sussex
Area Baltimore Hundred (31001)
Zoning MR
Rooms
Other Rooms Living Room, Dining Room, Primary Bedroom, Bedroom 2, Bedroom 3, Bedroom 4, Bedroom 5, Kitchen, 2nd Stry Fam Ovrlk, Sun/Florida Room, Bedroom 6, Bathroom 2, Bathroom 3, Primary Bathroom
Main Level Bedrooms 3
Interior
Interior Features Ceiling Fan(s), Combination Kitchen/Dining, Entry Level Bedroom, Primary Bath(s), Skylight(s), Upgraded Countertops, Water Treat System, Window Treatments
Hot Water Electric
Heating Central, Heat Pump(s)
Cooling Central A/C
Flooring Hardwood, Tile/Brick
Fireplaces Number 1
Fireplaces Type Gas/Propane
Equipment Dishwasher, Dryer - Electric, Dryer - Front Loading, Exhaust Fan, Microwave, Oven/Range - Electric, Range Hood, Refrigerator, Stainless Steel Appliances, Washer - Front Loading, Washer/Dryer Stacked, Water Conditioner - Owned, Water Heater
Fireplace Y
Appliance Dishwasher, Dryer - Electric, Dryer - Front Loading, Exhaust Fan, Microwave, Oven/Range - Electric, Range Hood, Refrigerator, Stainless Steel Appliances, Washer - Front Loading, Washer/Dryer Stacked, Water Conditioner - Owned, Water Heater
Heat Source Electric
Laundry Main Floor
Exterior
Exterior Feature Deck(s), Patio(s)
Garage Spaces 4.0
Amenities Available Boat Ramp, Pool - Outdoor, Shuffleboard, Club House
Water Access N
Roof Type Architectural Shingle
Accessibility None
Porch Deck(s), Patio(s)
Total Parking Spaces 4
Garage N
Building
Lot Description Landscaping
Story 2
Foundation Crawl Space
Sewer Public Sewer
Water Well
Architectural Style Contemporary
Level or Stories 2
Additional Building Above Grade, Below Grade
Structure Type Cathedral Ceilings,Dry Wall
New Construction N
Schools
School District Indian River
Others
Senior Community No
Tax ID 533-19.00-462.00
Ownership Fee Simple
SqFt Source Assessor
Acceptable Financing Cash, Conventional
Listing Terms Cash, Conventional
Financing Cash,Conventional
Special Listing Condition Standard
Read Less Info
Want to know what your home might be worth? Contact us for a FREE valuation!

Our team is ready to help you sell your home for the highest possible price ASAP

Bought with THOMAS FERDIG • 4 SHORE REALTY LLC
"My job is to find and attract mastery-based agents to the office, protect the culture, and make sure everyone is happy! "
tyronetoneytherealtor@gmail.com
4221 Forbes Blvd, Suite 240, Lanham, MD, 20706, United States






