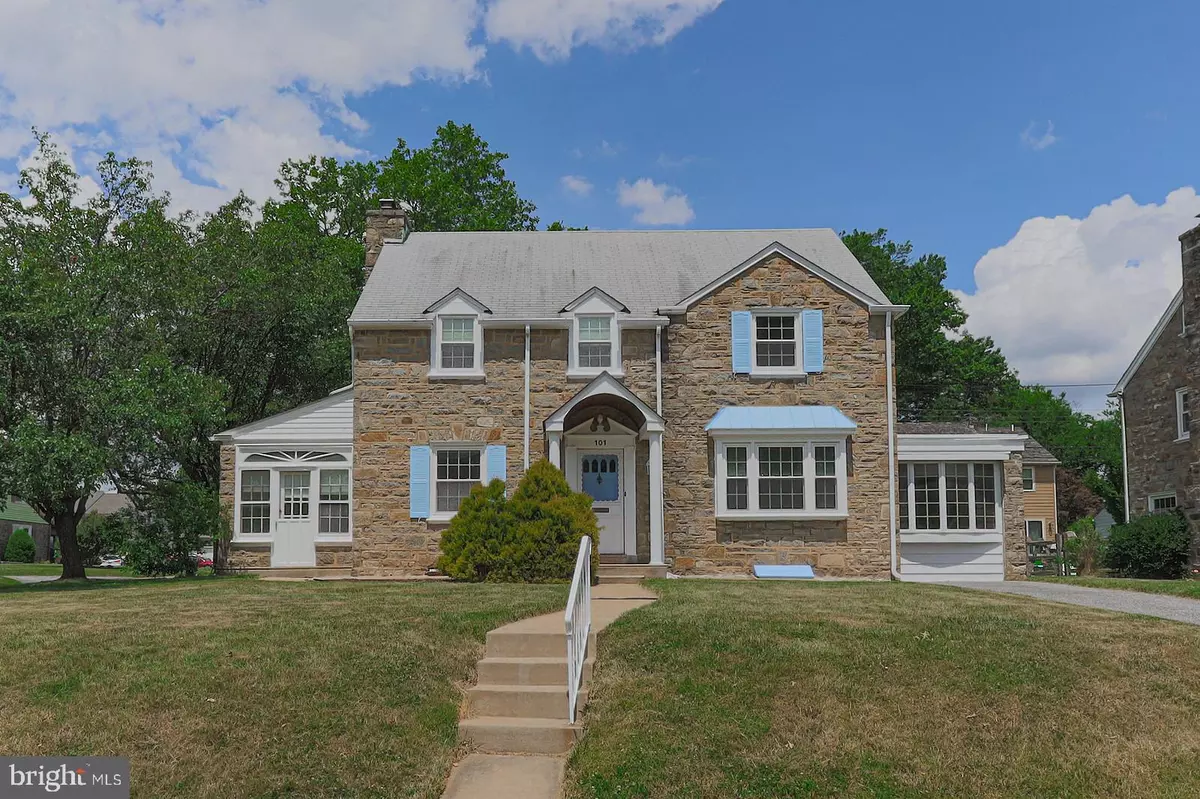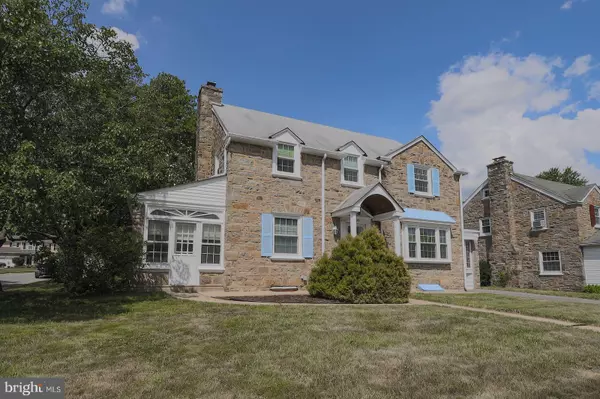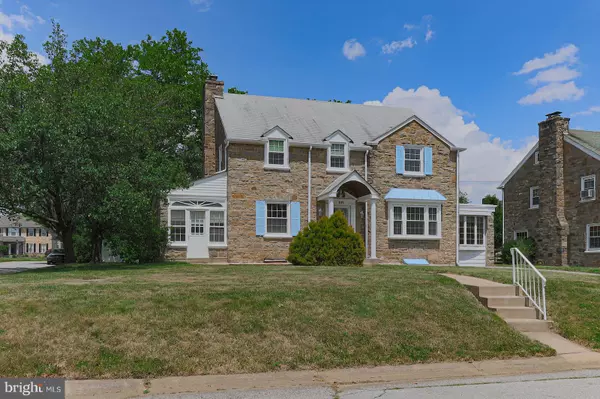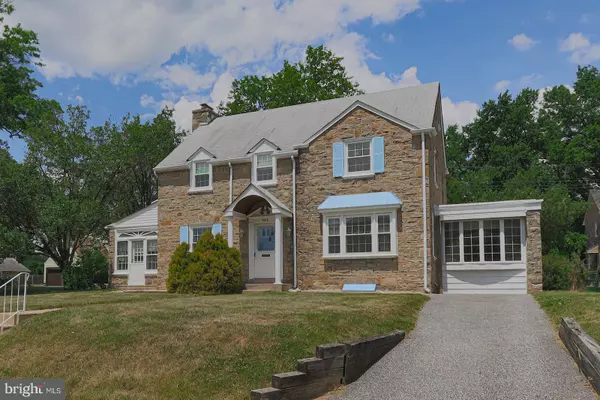$284,900
$284,900
For more information regarding the value of a property, please contact us for a free consultation.
3 Beds
3 Baths
2,100 SqFt
SOLD DATE : 08/14/2020
Key Details
Sold Price $284,900
Property Type Single Family Home
Sub Type Detached
Listing Status Sold
Purchase Type For Sale
Square Footage 2,100 sqft
Price per Sqft $135
Subdivision Hilltop Manor
MLS Listing ID DENC503524
Sold Date 08/14/20
Style Colonial
Bedrooms 3
Full Baths 2
Half Baths 1
HOA Y/N N
Abv Grd Liv Area 2,100
Originating Board BRIGHT
Year Built 1941
Annual Tax Amount $2,593
Tax Year 2020
Lot Size 7,841 Sqft
Acres 0.18
Lot Dimensions 76.80 x 105.00
Property Description
This charming home situated on a premier corner lot and on a picturesque street will surely capture your attention at first sight. Notice the stone front and attractive nuances and immediately fall in love. In the Brandywine School District and only moments from major roadways, shopping, restaurants and so much more you will want to move right in. Step inside and immediately notice the gorgeous hardwood floors that flow throughout this beautiful home. The dining room can be accessed through a double wide doorway and offers plenty of space for both casual and formal dining and has a gorgeous bright window that floods the space with cheery natural light. Continue into the family room through another double doorway where you will find a spacious area with plenty of wall and floor space for you to arrange your furnishings and decor however you wish. This room boasts deep sills and a lot of natural light and even showcases a gorgeous stone fireplace with a decorative mantle. This room ideally opens to the side enclosed porch with walls of windows, a stone wall and stunning views from every angle. There is still so much more on this living level to see as you step into the spacious eat-in kitchen with stainless steel appliances, bright white cabinets, a decorative backsplash, quaint garden window, gas cooking and handy backyard access. This room offers plenty of ample storage which is surely a feature you will appreciate. Continue into the family room from here and notice the attractive built-in desk, bright bay window and another access door to the private backyard patio. Wait, there's still more! Continue upstairs where you will find three generously sized bedrooms with more gorgeous hardwoods and bright windows with deep sills and ample closet storage. The master bedroom features its very own private bath with a stall tiled shower. There is another full bath with a tub with tile shower surround on this living level along with a line closet for you to put to good use. One of the bedrooms accesses the secret roof top deck area for a private retreat where you can truly get away to relax and unwind and enjoy the peacefulness of the outdoors. This charming home also features a basement which offers even more storage and handy walk out feature for your comfort and convenience. Schedule your tour today! You don't want to miss out on this precious gem!
Location
State DE
County New Castle
Area Brandywine (30901)
Zoning NC6.5
Rooms
Other Rooms Living Room, Dining Room, Primary Bedroom, Sitting Room, Bedroom 2, Bedroom 3, Kitchen, Family Room
Basement Full, Outside Entrance
Interior
Interior Features Breakfast Area, Built-Ins, Carpet, Ceiling Fan(s), Exposed Beams, Family Room Off Kitchen, Floor Plan - Traditional, Kitchen - Eat-In, Kitchen - Table Space, Primary Bath(s), Stall Shower, Wood Floors
Hot Water Natural Gas
Heating Hot Water
Cooling Central A/C
Flooring Ceramic Tile, Hardwood, Vinyl, Carpet
Fireplaces Number 1
Equipment Built-In Microwave, Built-In Range, Dishwasher, Oven/Range - Gas, Stainless Steel Appliances
Appliance Built-In Microwave, Built-In Range, Dishwasher, Oven/Range - Gas, Stainless Steel Appliances
Heat Source Natural Gas
Laundry Basement
Exterior
Garage Spaces 3.0
Water Access N
View Trees/Woods
Roof Type Shingle,Pitched
Accessibility None
Total Parking Spaces 3
Garage N
Building
Story 2
Sewer Public Sewer
Water Public
Architectural Style Colonial
Level or Stories 2
Additional Building Above Grade, Below Grade
Structure Type Beamed Ceilings,Paneled Walls
New Construction N
Schools
School District Brandywine
Others
Senior Community No
Tax ID 06-115.00-240
Ownership Fee Simple
SqFt Source Assessor
Acceptable Financing Cash, Conventional, FHA, VA
Horse Property N
Listing Terms Cash, Conventional, FHA, VA
Financing Cash,Conventional,FHA,VA
Special Listing Condition Standard
Read Less Info
Want to know what your home might be worth? Contact us for a FREE valuation!

Our team is ready to help you sell your home for the highest possible price ASAP

Bought with Michael J Wilson • BHHS Fox & Roach-Concord
"My job is to find and attract mastery-based agents to the office, protect the culture, and make sure everyone is happy! "
tyronetoneytherealtor@gmail.com
4221 Forbes Blvd, Suite 240, Lanham, MD, 20706, United States






