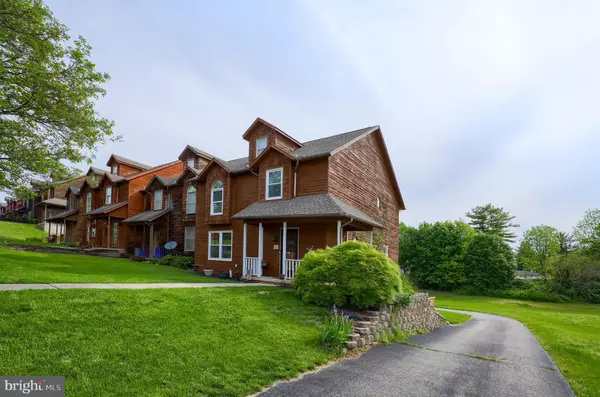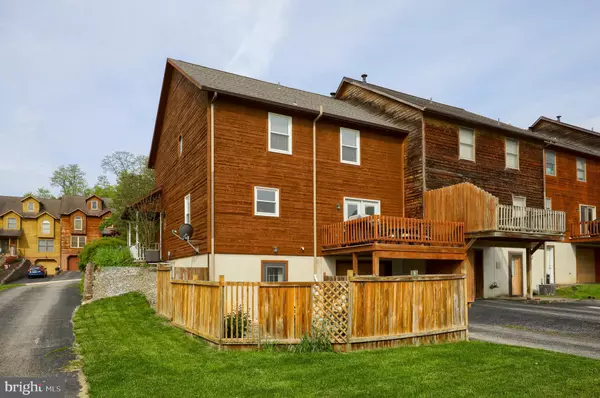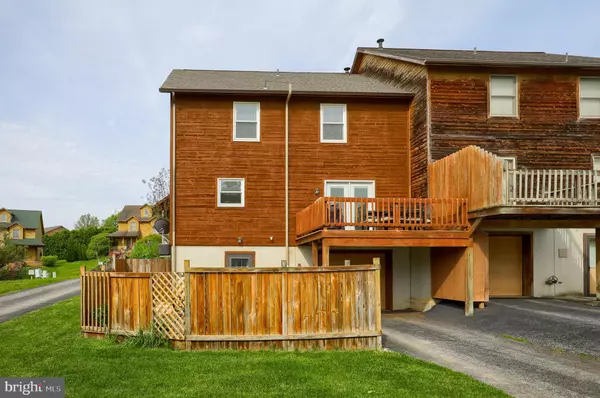$170,500
$170,500
For more information regarding the value of a property, please contact us for a free consultation.
3 Beds
3 Baths
2,092 SqFt
SOLD DATE : 07/24/2020
Key Details
Sold Price $170,500
Property Type Townhouse
Sub Type End of Row/Townhouse
Listing Status Sold
Purchase Type For Sale
Square Footage 2,092 sqft
Price per Sqft $81
Subdivision Westview Manor
MLS Listing ID PAYK137684
Sold Date 07/24/20
Style Contemporary
Bedrooms 3
Full Baths 2
Half Baths 1
HOA Y/N N
Abv Grd Liv Area 1,792
Originating Board BRIGHT
Year Built 1991
Annual Tax Amount $3,920
Tax Year 2019
Lot Size 6,643 Sqft
Acres 0.15
Property Description
Spectacular end unit townhouse with No HOA fees. Where do you find them anymore? All space put to good use. Lovely cherry kitchen with new stainless appliances and hardwood floors. Spacious living room with gas fireplace. Dining area with hardwood floors and a nice balcony for ease of grilling this Summer. 3 large bedrooms on upper level and 2 full baths. Owners suite with skylights an updated bathroom. Lower level has a few options. Laundry area and another area for storage or work bench. Perfect area also for a game room/office/den you name it. Leads out to a very private fenced area and a paver patio for more outside entertainment. All backs up to Twp open space so you have a little room to play and free of maintenance. Outside was recently stained so no work there. New roof in 2017 and Furnace and CAC were replaced in 2012. This should be a no brainer, so check it out before it's too late.
Location
State PA
County York
Area West Manchester Twp (15251)
Zoning RES
Rooms
Other Rooms Living Room, Dining Room, Primary Bedroom, Bedroom 2, Bedroom 3, Kitchen, Game Room, Laundry, Other, Primary Bathroom
Basement Full
Interior
Interior Features Primary Bath(s), Pantry, Skylight(s), Stall Shower, Walk-in Closet(s), Wood Floors
Hot Water Natural Gas
Heating Forced Air
Cooling Central A/C
Flooring Carpet, Ceramic Tile, Hardwood, Laminated
Fireplaces Number 1
Fireplaces Type Gas/Propane
Equipment Built-In Microwave, Dishwasher, Microwave, Oven - Self Cleaning, Refrigerator, Stainless Steel Appliances
Fireplace Y
Window Features Insulated
Appliance Built-In Microwave, Dishwasher, Microwave, Oven - Self Cleaning, Refrigerator, Stainless Steel Appliances
Heat Source Natural Gas
Laundry Basement
Exterior
Exterior Feature Deck(s), Patio(s), Wrap Around, Porch(es)
Garage Built In, Garage Door Opener
Garage Spaces 3.0
Fence Board
Waterfront N
Water Access N
View Pasture
Roof Type Architectural Shingle
Accessibility 2+ Access Exits
Porch Deck(s), Patio(s), Wrap Around, Porch(es)
Parking Type Attached Garage, Driveway, Off Street
Attached Garage 1
Total Parking Spaces 3
Garage Y
Building
Lot Description Backs - Open Common Area, Front Yard, SideYard(s)
Story 2
Foundation Block
Sewer Public Sewer
Water Public
Architectural Style Contemporary
Level or Stories 2
Additional Building Above Grade, Below Grade
New Construction N
Schools
Elementary Schools Lincolnway
Middle Schools West York Area
High Schools West York Area
School District West York Area
Others
Pets Allowed Y
Senior Community No
Tax ID 51-000-05-0036-M0-00000
Ownership Fee Simple
SqFt Source Assessor
Acceptable Financing Cash, Conventional, FHA, VA
Listing Terms Cash, Conventional, FHA, VA
Financing Cash,Conventional,FHA,VA
Special Listing Condition Standard
Pets Description No Pet Restrictions
Read Less Info
Want to know what your home might be worth? Contact us for a FREE valuation!

Our team is ready to help you sell your home for the highest possible price ASAP

Bought with Alexander Kane • Keller Williams Keystone Realty

"My job is to find and attract mastery-based agents to the office, protect the culture, and make sure everyone is happy! "
tyronetoneytherealtor@gmail.com
4221 Forbes Blvd, Suite 240, Lanham, MD, 20706, United States






