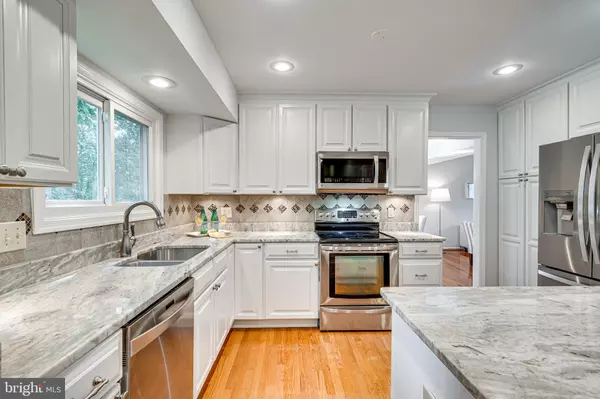$723,075
$699,900
3.3%For more information regarding the value of a property, please contact us for a free consultation.
4 Beds
4 Baths
2,779 SqFt
SOLD DATE : 09/17/2021
Key Details
Sold Price $723,075
Property Type Single Family Home
Sub Type Detached
Listing Status Sold
Purchase Type For Sale
Square Footage 2,779 sqft
Price per Sqft $260
Subdivision Pohick Forest
MLS Listing ID VAFX2014454
Sold Date 09/17/21
Style Colonial
Bedrooms 4
Full Baths 3
Half Baths 1
HOA Y/N N
Abv Grd Liv Area 1,880
Originating Board BRIGHT
Year Built 1986
Annual Tax Amount $7,483
Tax Year 2021
Lot Size 0.268 Acres
Acres 0.27
Property Description
STRAIGHT OUT OF A MAGAZINE, THE HOME YOU HAVE BEEN WAITING FOR! A Commuters Dream Just a Short Trip To Franconia-Springfield Metro, The Pentagon, or Downtown D.C. This Highly Desirable Large TURN-KEY Detached Single Family Home is Nestled in a One of a Kind Gorgeous Large Premium Lot and Cul-De-Sac Backing to Picturesque Trees and Green-Spaces! This Home Boasts The Extremely Open Floor Plan w/ Great Room and Gourmet Open Kitchen Layout Everyone Wants! Designer Series Custom White Cabinetry, Granite Counter Tops, Stainless Steel Appliances, Recessed Lighting, Ceiling Fan, and Hardwood Flooring. Connected to The Kitchen Your New Great Room Anchored by Floor to Vaulted Ceilings Brick Fireplace, Recessed Lighting, Ceiling Fan and Hardwood Flooring. Also in This Room, The Large Windows and Double French Doors Leads To One of a Kind Gigantic Deck Spanning The Entire Main Level of The Home w/ Amazing Views Unmatched on The Current Market. (One of 2 Outdoor Spaces) Private Deck/Patio/Backyard Perfect For Calm Serenity and Relaxing, Grilling, or Lively Entertaining. Back Inside to The Elegant and Spacious Main Level Formal Living and Dining Rooms. Both Very Open Spaces w/ Large Windows, Crown Molding, and Gleaming Hardwood Flooring. Travel Past The Tastefully Updated Half-Bath For Your Main Level Convenience and Downstairs To The Large Finished Basement/Third Living Space w/ High Ceilings, Full Bath and Dedicated Bedroom. Private Relaxation Can Be Accomplished on This Level or A Raucous Environment Perfect For a Kids Play Level or Watching The Big Game! Off This Room Another Which Could Be Used as a Guest Suite/Office and or An Additional Sleeping Area.....Just a Few Steps to What Feels Like an En Suite Full Bath Which Has Been Beautifully Fully Renovated. Also, Enjoy The Sunshine w/ a Door to the Walk-Out Basement Leading to the Aforementioned Fabulous Backyard. This Lower Level Bonus Space Also Includes A Spacious Laundry Utility/Storage Room. This Incredibly Inviting Space Is Sure To Be Enjoyed By All. Travel Upstairs To 3 Large Bedrooms. The Large Main Bedroom w/ Vaulted Ceiling and Recessed Lighting is Anchored By A Fully Renovated En Suite Full Bath and Large Walk-In Closet Providing Much Clothing-Storage Versatility. The Second and Third Bedrooms Upstairs Also with Large Closets, Also Easily Used w/ Many Dual Purposes Such As Office and Or Den. Another Bath On This BR Level -Hallway Luxury Full Bath is Fully Refinished w/ Elegant Material Choices and Finishes. Plush Carpeting On The BR and Rec RM Levels. High-Efficiency Windows and Quality Window Treatments Throughout. High-Efficiency HVAC Replaced 2019 and HWH. The Entire Home Just-Newly Painted In Modern Move-In Neutral Chic Colors. New Quality Roof Just Replaced in 2018. Fantastic Parking w/ Long Asphalt Driveway and Oversized 2 Car-Garage Also, Perfect For Abundant Storage. One of The Most Convenient Locations In The Entire Area, Incredibly Close To Fairfax County Parkway, A Plethora of Parks, Recreation Centers, Malls, Shopping, Restaurants, Trader Joe's, Whole Foods & Much More Are Just Minutes Away! We Look Forward To Seeing You Soon Visiting This Wonderful Home. Don't Miss This Amazing Opportunity!
Location
State VA
County Fairfax
Zoning 131
Rooms
Other Rooms Living Room, Dining Room, Bedroom 2, Bedroom 3, Bedroom 4, Kitchen, Family Room, Bedroom 1, Recreation Room, Bathroom 1, Bathroom 2, Bathroom 3, Half Bath
Basement Fully Finished, Improved, Walkout Level
Interior
Interior Features Ceiling Fan(s), Crown Moldings, Chair Railings, Floor Plan - Open, Formal/Separate Dining Room, Kitchen - Eat-In, Kitchen - Gourmet, Kitchen - Island
Hot Water Electric
Heating Heat Pump(s)
Cooling Ceiling Fan(s), Central A/C
Flooring Hardwood
Fireplaces Number 1
Fireplaces Type Brick, Mantel(s)
Equipment Refrigerator, Stove, Built-In Microwave, Disposal, Dishwasher, Washer, Dryer
Fireplace Y
Window Features Energy Efficient
Appliance Refrigerator, Stove, Built-In Microwave, Disposal, Dishwasher, Washer, Dryer
Heat Source Central, Electric
Laundry Basement
Exterior
Exterior Feature Deck(s)
Parking Features Garage - Front Entry, Inside Access
Garage Spaces 4.0
Water Access N
View Garden/Lawn, Courtyard, Trees/Woods
Roof Type Composite
Accessibility None
Porch Deck(s)
Attached Garage 2
Total Parking Spaces 4
Garage Y
Building
Lot Description Backs to Trees, Cul-de-sac, Front Yard, Landscaping, No Thru Street, Partly Wooded, Premium, Private, SideYard(s), Trees/Wooded
Story 3
Sewer Public Sewer
Water Public
Architectural Style Colonial
Level or Stories 3
Additional Building Above Grade, Below Grade
Structure Type 9'+ Ceilings,Cathedral Ceilings,Dry Wall
New Construction N
Schools
Elementary Schools Newington Forest
Middle Schools South County
High Schools South County
School District Fairfax County Public Schools
Others
Pets Allowed Y
Senior Community No
Tax ID 0981 17 0008
Ownership Fee Simple
SqFt Source Assessor
Acceptable Financing Cash, Conventional, FHA, Private, VA
Listing Terms Cash, Conventional, FHA, Private, VA
Financing Cash,Conventional,FHA,Private,VA
Special Listing Condition Standard
Pets Allowed No Pet Restrictions
Read Less Info
Want to know what your home might be worth? Contact us for a FREE valuation!

Our team is ready to help you sell your home for the highest possible price ASAP

Bought with Roy Kohn • Redfin Corporation
"My job is to find and attract mastery-based agents to the office, protect the culture, and make sure everyone is happy! "
tyronetoneytherealtor@gmail.com
4221 Forbes Blvd, Suite 240, Lanham, MD, 20706, United States






