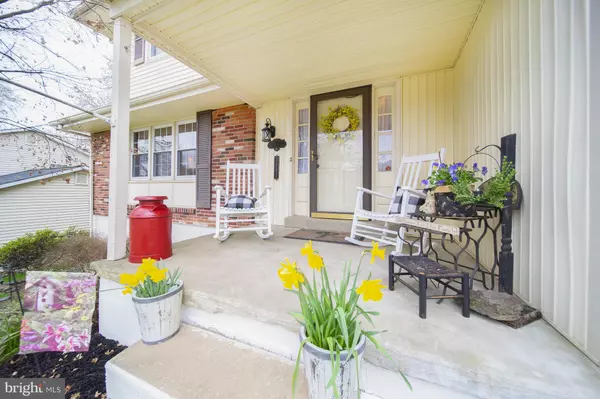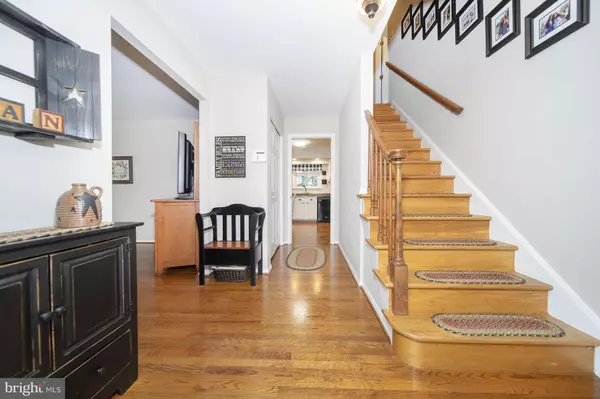$349,900
$354,900
1.4%For more information regarding the value of a property, please contact us for a free consultation.
4 Beds
3 Baths
9,583 Sqft Lot
SOLD DATE : 05/29/2020
Key Details
Sold Price $349,900
Property Type Single Family Home
Sub Type Detached
Listing Status Sold
Purchase Type For Sale
Subdivision Linden Hill Villag
MLS Listing ID DENC499118
Sold Date 05/29/20
Style Colonial
Bedrooms 4
Full Baths 2
Half Baths 1
HOA Y/N N
Originating Board BRIGHT
Year Built 1970
Annual Tax Amount $2,950
Tax Year 2019
Lot Size 9,583 Sqft
Acres 0.22
Lot Dimensions 120x80
Property Description
Visit this home virtually: https://vimeo.com/402913685 - UNDER CONTRACT! Visit this home virtually: https://vimeo.com/402913685 - Here's your opportunity to own a fantastic home in desirable Linden Hill Village situated in the heart of Pike Creek. This classic two-story colonial boasts pride of ownership both inside & out. Enjoy seamless exposed hardwood floors that flow throughout the entire home. A welcoming foyer leads into the spacious living & dining rooms, perfect for large gatherings. The eat in kitchen is truly the heart of the home offering neutral cabinetry, a coffee bar, newer appliances, double oven and loads of counter space. An adjacent family room provides a cozy brick fireplace and is accented by exposed wood beams with sliding doors that lead to an additional three season living space. A main level updated powder room plus convenient laundry completes this level. On the second floor you'll find the master bedroom, private full bath and large walk in closet. Three generously sized bedrooms share a full hall bath with large vanity and PVC bead board. If you need more space,the finished basement offers a generous amount of additional living space plus tons of storage options as well. A level fenced rear yard that is perfect for outdoor play is complemented with a brick patio, and is a great spot to enjoy upcoming Summer evenings. Significant updates include: natural gas HVAC (2014), replacement windows, newer siding, central vac and closet organization systems. The home is conveniently located within walking distance of Linden Hill Elementary, Carousel park/playground, walking trails, swim clubs, dining & shopping. All located in a sought-after school feeder pattern. You'll be proud to call this home.
Location
State DE
County New Castle
Area Elsmere/Newport/Pike Creek (30903)
Zoning NC6.5
Rooms
Other Rooms Living Room, Dining Room, Primary Bedroom, Bedroom 2, Bedroom 3, Kitchen, Family Room, Bedroom 1, Sun/Florida Room, Recreation Room
Basement Interior Access, Partially Finished
Interior
Interior Features Attic, Carpet, Ceiling Fan(s), Chair Railings, Combination Dining/Living, Exposed Beams, Family Room Off Kitchen, Kitchen - Eat-In, Primary Bath(s), Pantry
Cooling Central A/C
Flooring Hardwood
Fireplaces Number 1
Fireplaces Type Wood
Equipment Built-In Microwave, Built-In Range
Fireplace Y
Appliance Built-In Microwave, Built-In Range
Heat Source Natural Gas
Laundry Main Floor
Exterior
Parking Features Built In, Garage - Front Entry, Inside Access
Garage Spaces 6.0
Fence Fully
Water Access N
Accessibility None
Attached Garage 2
Total Parking Spaces 6
Garage Y
Building
Lot Description Level
Story 2
Sewer Public Sewer
Water Public
Architectural Style Colonial
Level or Stories 2
Additional Building Above Grade, Below Grade
New Construction N
Schools
School District Red Clay Consolidated
Others
Senior Community No
Tax ID 08-037.30-045
Ownership Fee Simple
SqFt Source Assessor
Acceptable Financing Cash, Conventional, FHA, VA
Listing Terms Cash, Conventional, FHA, VA
Financing Cash,Conventional,FHA,VA
Special Listing Condition Standard
Read Less Info
Want to know what your home might be worth? Contact us for a FREE valuation!

Our team is ready to help you sell your home for the highest possible price ASAP

Bought with Dianne Platt • Patterson-Schwartz-Middletown
"My job is to find and attract mastery-based agents to the office, protect the culture, and make sure everyone is happy! "
tyronetoneytherealtor@gmail.com
4221 Forbes Blvd, Suite 240, Lanham, MD, 20706, United States






