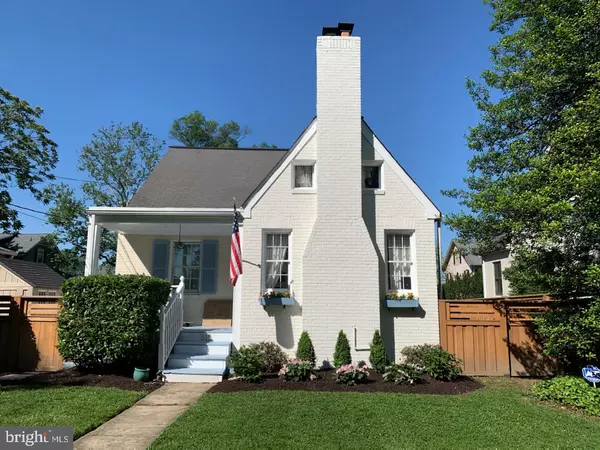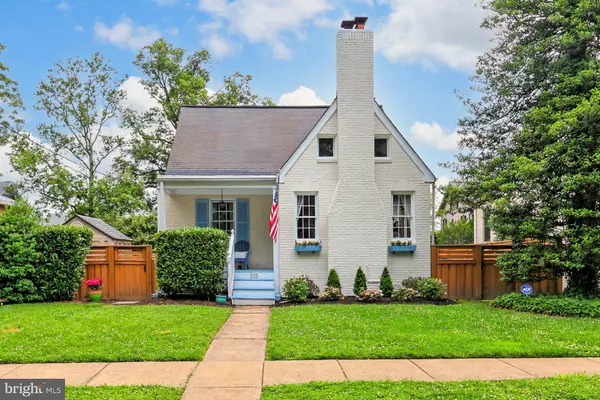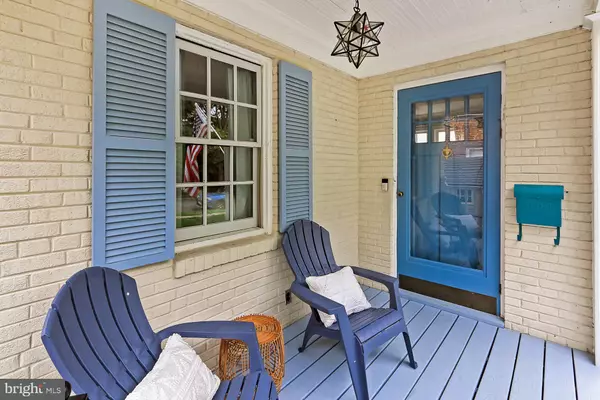$992,500
$1,030,000
3.6%For more information regarding the value of a property, please contact us for a free consultation.
5 Beds
3 Baths
2,822 SqFt
SOLD DATE : 10/21/2021
Key Details
Sold Price $992,500
Property Type Single Family Home
Sub Type Detached
Listing Status Sold
Purchase Type For Sale
Square Footage 2,822 sqft
Price per Sqft $351
Subdivision George Washington Park
MLS Listing ID VAAX261006
Sold Date 10/21/21
Style Cape Cod
Bedrooms 5
Full Baths 3
HOA Y/N N
Abv Grd Liv Area 1,918
Originating Board BRIGHT
Year Built 1950
Annual Tax Amount $9,808
Tax Year 2021
Lot Size 5,200 Sqft
Acres 0.12
Property Description
BIG PRICE REDUCTION**This charming 1950's Cape Cod home is located at the top of King Street, in the sought after GW Park neighborhood. The welcoming porch leads you into this 5-bedroom, 3-bathroom home. The first floor features a formal living room with gas fireplace and custom-built armoire. The spacious dining room with bay windows leads back to the open-concept, sun-filled kitchen/family room and is adjoined by a breakfast nook, a pantry and a built-in desk. The main level also hosts two bedrooms and a full bathroom. The second floor is home to an enormous master bedroom with an adjacent office/nursery and an incredible 15-foot, walk-in cedar closet (you could live in here!) The top floor also has a full bathroom with new vanity and fixtures as well as a jacuzzi tub and glass shower; a linen closet and store room. The finished basement is home to a sizable rec room with custom-built bookcases, two bedrooms, a full bathroom, the laundry room (with utility sink) and a big storage room. The house has a welcoming and fully-enclosed yard with a brand-new cedar fence with two gates to the front of the house and one that opens to the alley in the backyard (perfect place for walking dogs, teaching kids to ride bikes and catching up with the neighbors). The yard also has two Suncast storage sheds. There is a brand-new tankless hot-water heater and boiler combo, as well as a two-zoned central air-conditioning system. The entire home features hardwood floors with inlay designs in the kitchen and family room. Located on quiet, tree-lined Braxton Place about half-a-mile from the King Street Metro, 3 miles to the airport & Amazon's HQ2, 6 miles to Capitol Hill and conveniently tucked in-between 395 and 495. Best of all, it is walking distance to Old Town & Del Ray. Don't miss the video house tour as well as the separate interactive floor plan tour on line,
Location
State VA
County Alexandria City
Zoning R-5
Rooms
Other Rooms Living Room, Dining Room, Bedroom 2, Bedroom 3, Bedroom 4, Bedroom 5, Kitchen, Family Room, Den, Breakfast Room, Bedroom 1, Recreation Room, Storage Room, Utility Room, Bathroom 1, Bathroom 2, Bathroom 3
Basement Connecting Stairway, Daylight, Partial, Fully Finished, Windows
Main Level Bedrooms 2
Interior
Interior Features Breakfast Area, Built-Ins, Butlers Pantry, Carpet, Ceiling Fan(s), Chair Railings, Crown Moldings, Dining Area, Entry Level Bedroom, Family Room Off Kitchen, Recessed Lighting, Stall Shower, Tub Shower, Walk-in Closet(s), Window Treatments, Wood Floors
Hot Water Natural Gas, Tankless
Heating Heat Pump(s), Radiator, Hot Water
Cooling Central A/C, Ceiling Fan(s), Zoned
Flooring Ceramic Tile, Carpet, Hardwood
Equipment Built-In Microwave, Dishwasher, Disposal, Dryer, Icemaker, Oven/Range - Gas, Refrigerator, Stainless Steel Appliances, Washer, Water Heater - Tankless
Fireplace Y
Appliance Built-In Microwave, Dishwasher, Disposal, Dryer, Icemaker, Oven/Range - Gas, Refrigerator, Stainless Steel Appliances, Washer, Water Heater - Tankless
Heat Source Electric
Exterior
Exterior Feature Deck(s)
Fence Rear, Wood
Water Access N
Accessibility None
Porch Deck(s)
Garage N
Building
Story 3
Sewer Public Sewer
Water Public
Architectural Style Cape Cod
Level or Stories 3
Additional Building Above Grade, Below Grade
New Construction N
Schools
Elementary Schools Douglas Macarthur
Middle Schools George Washington
High Schools Alexandria City
School District Alexandria City Public Schools
Others
Senior Community No
Tax ID 052.04-06-13
Ownership Fee Simple
SqFt Source Estimated
Security Features Security System
Special Listing Condition Standard
Read Less Info
Want to know what your home might be worth? Contact us for a FREE valuation!

Our team is ready to help you sell your home for the highest possible price ASAP

Bought with Warren J Kluth • Long & Foster Real Estate, Inc.
"My job is to find and attract mastery-based agents to the office, protect the culture, and make sure everyone is happy! "
tyronetoneytherealtor@gmail.com
4221 Forbes Blvd, Suite 240, Lanham, MD, 20706, United States






