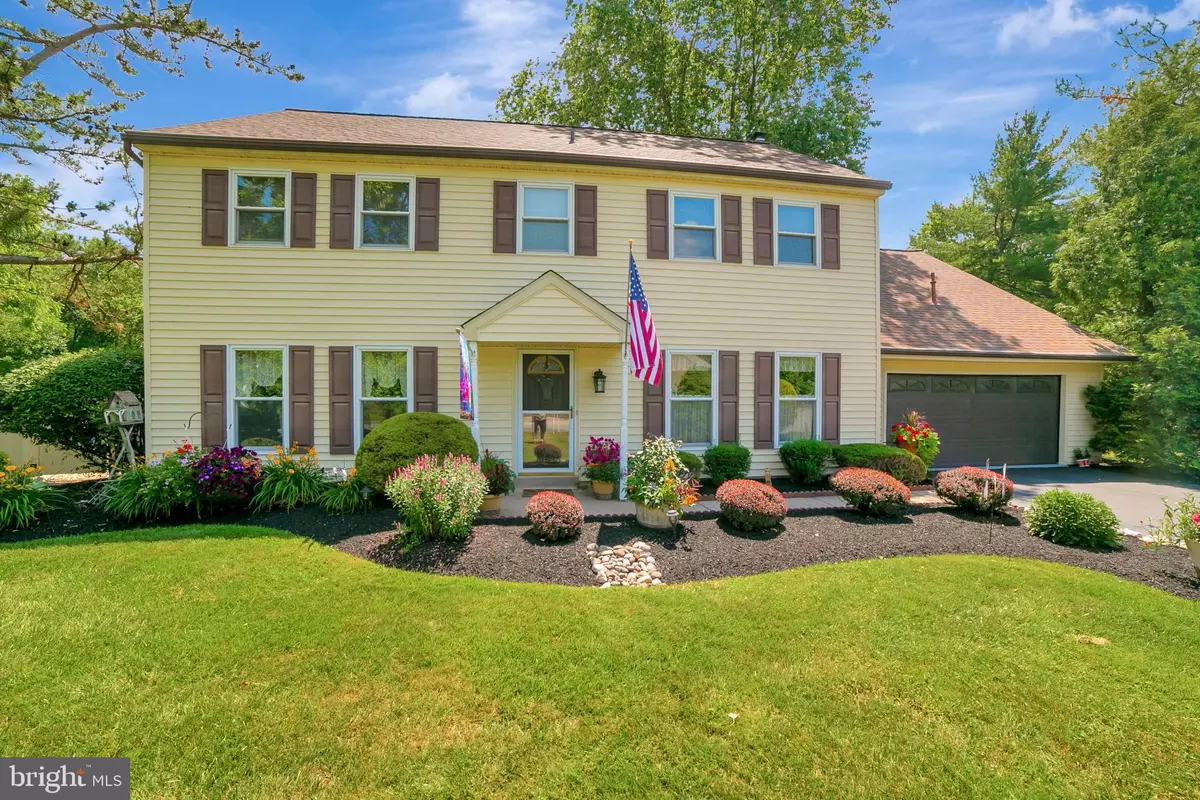$440,000
$425,000
3.5%For more information regarding the value of a property, please contact us for a free consultation.
5 Beds
3 Baths
2,692 SqFt
SOLD DATE : 08/31/2020
Key Details
Sold Price $440,000
Property Type Single Family Home
Sub Type Detached
Listing Status Sold
Purchase Type For Sale
Square Footage 2,692 sqft
Price per Sqft $163
Subdivision Lexington Leas
MLS Listing ID PAMC652088
Sold Date 08/31/20
Style Colonial
Bedrooms 5
Full Baths 2
Half Baths 1
HOA Y/N N
Abv Grd Liv Area 2,692
Originating Board BRIGHT
Year Built 1974
Annual Tax Amount $6,350
Tax Year 2020
Lot Size 0.478 Acres
Acres 0.48
Lot Dimensions 116.00 x 0.00
Property Description
End your search and move right into this well-maintained and beautifully landscaped home in the highly sought after Lexington Leas development located in Hatfield. This two-story colonial features 5 bedrooms, 2.1 baths, and is situated on a very well maintained and manicured private 1/2 acre lot (.47) which backs up to woods as well as a small creek. Enter through the front door and look left to a spacious living room with plenty of light leading you into the formal dining room. A center hall from the foyer leads you to the updated kitchen with newer stainless steel appliances, granite countertops, subway tile backsplash, and an island for added cooking space. The kitchen is open to a cozy family room with a wood-burning fireplace. Directly behind the family room is an all-season room equipped with heat and A/C to enjoy year-round with full-length windows to make the most of the gorgeous views. Look right from the foyer into the mudroom/laundry room which leads into the two-car garage roomy enough for vehicles or a very large workshop. Entertain on the outdoor patio which boasts a gorgeously maintained in-ground pool with plenty of privacy. The backyard is a great size for families to enjoy many outdoor activities. Walk upstairs from the foyer and see 5 bedrooms and pull-down stairs to an attic that can easily be made into another bedroom or plenty of storage space. The Master bedroom boasts a master bath and a huge walk-in closet. The 2nd, 3rd, and 4th bedrooms are all good-sized bedrooms while the 5th bedroom, which could be converted into its own apartment, has its own private entrance with a second-story deck roomy enough for some outdoor furniture! New roof, New heater, New Air Conditioner, New Refrigerator...
Location
State PA
County Montgomery
Area Hatfield Twp (10635)
Zoning RA1
Rooms
Other Rooms Living Room, Dining Room, Primary Bedroom, Bedroom 2, Bedroom 3, Bedroom 4, Bedroom 5, Kitchen, Family Room, Sun/Florida Room
Interior
Interior Features Attic/House Fan, Attic, Ceiling Fan(s), Carpet, Dining Area, Family Room Off Kitchen, Kitchen - Eat-In, Primary Bath(s), Skylight(s), Stall Shower, Tub Shower
Hot Water Electric
Heating Heat Pump - Electric BackUp
Cooling Central A/C
Flooring Carpet, Ceramic Tile, Laminated
Fireplaces Number 1
Fireplaces Type Brick, Wood
Fireplace Y
Heat Source Electric
Laundry Main Floor
Exterior
Exterior Feature Patio(s)
Garage Garage - Front Entry, Garage Door Opener, Inside Access
Garage Spaces 2.0
Pool In Ground
Waterfront N
Water Access N
View Garden/Lawn
Roof Type Shingle
Accessibility None
Porch Patio(s)
Parking Type Attached Garage, Driveway
Attached Garage 2
Total Parking Spaces 2
Garage Y
Building
Lot Description Rear Yard, Landscaping, Level, Front Yard
Story 2
Sewer Public Sewer
Water Public
Architectural Style Colonial
Level or Stories 2
Additional Building Above Grade, Below Grade
New Construction N
Schools
School District North Penn
Others
Pets Allowed Y
Senior Community No
Tax ID 35-00-03800-062
Ownership Fee Simple
SqFt Source Assessor
Acceptable Financing Cash, Conventional, FHA, VA
Horse Property N
Listing Terms Cash, Conventional, FHA, VA
Financing Cash,Conventional,FHA,VA
Special Listing Condition Standard
Pets Description No Pet Restrictions
Read Less Info
Want to know what your home might be worth? Contact us for a FREE valuation!

Our team is ready to help you sell your home for the highest possible price ASAP

Bought with Brandon Michael Spognardi • RE/MAX Signature

"My job is to find and attract mastery-based agents to the office, protect the culture, and make sure everyone is happy! "
tyronetoneytherealtor@gmail.com
4221 Forbes Blvd, Suite 240, Lanham, MD, 20706, United States






