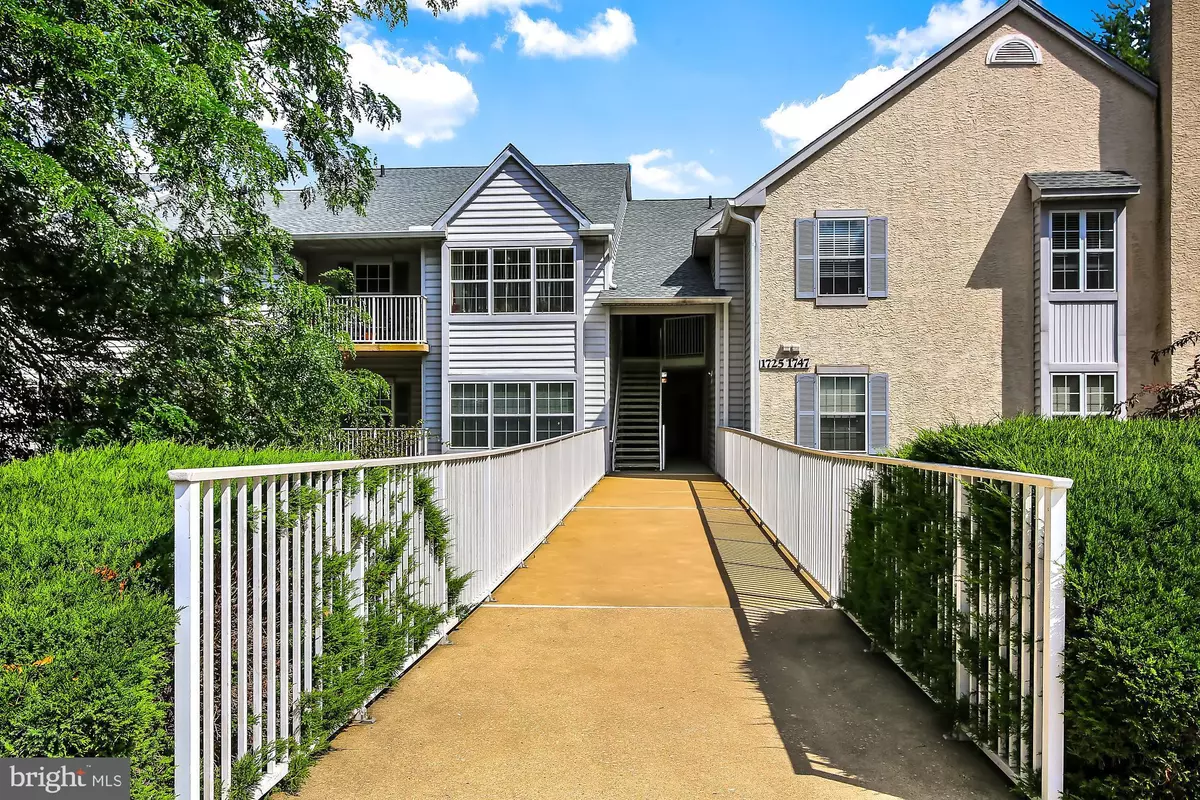$176,000
$175,000
0.6%For more information regarding the value of a property, please contact us for a free consultation.
2 Beds
2 Baths
SOLD DATE : 08/14/2020
Key Details
Sold Price $176,000
Property Type Condo
Sub Type Condo/Co-op
Listing Status Sold
Purchase Type For Sale
Subdivision Berkshire Limeston
MLS Listing ID DENC504332
Sold Date 08/14/20
Style Contemporary
Bedrooms 2
Full Baths 2
Condo Fees $251/mo
HOA Fees $22/ann
HOA Y/N Y
Originating Board BRIGHT
Year Built 1994
Annual Tax Amount $2,597
Tax Year 2020
Lot Dimensions 0.00 x 0.00
Property Description
Stylish Single Story Corner Unit Condo in Fabulous Pike Creek area with NO STAIRS! This is your chance to streamline your lifestyle and live life to the fullest with nearby parks for your enjoyment including Delcastle & Carousel Parks & the Middle Run Valley Natural Area. Close to popular restaurants and all the shopping you desire! The community is centrally located and has great amenities too with Tennis Courts, Swimming Pool and Club House. The monthly condo fee also includes your water, sewer, trash, common areas and building exterior maintenance which leaves you more time to enjoy your life! Enjoy the recently updated kitchen w/stainless appliances including 5-burner gas range, granite counter tops, deep sink & separate pantry closet. The kitchen opens to the large living room & dining area with balcony access. Sit back & enjoy your peaceful balcony view while reading a book or dining al fresco. The Owner's Bedroom has large walk-in closet and full bathroom with walk-in shower. Bedroom 2 has good closet space and access to hallway 2nd Full Bathroom. The laundry closet is home to a full-sized washer & dryer for your convenience. This modern condominium has been freshly painted and has newer carpets and is in impeccable move-in condition. Make your move to a simpler and sophisticated lifestyle now!
Location
State DE
County New Castle
Area Elsmere/Newport/Pike Creek (30903)
Zoning NCPUD
Rooms
Other Rooms Living Room, Dining Room, Primary Bedroom, Bedroom 2, Kitchen
Main Level Bedrooms 2
Interior
Interior Features Carpet, Combination Dining/Living, Entry Level Bedroom, Floor Plan - Open, Kitchen - Galley, Primary Bath(s), Sprinkler System, Stall Shower, Walk-in Closet(s)
Hot Water Electric
Heating Forced Air
Cooling Central A/C
Flooring Carpet
Equipment Built-In Microwave, Built-In Range, Dishwasher, Disposal, Dryer, Exhaust Fan, Oven/Range - Gas, Refrigerator, Stainless Steel Appliances, Washer, Water Heater
Fireplace N
Appliance Built-In Microwave, Built-In Range, Dishwasher, Disposal, Dryer, Exhaust Fan, Oven/Range - Gas, Refrigerator, Stainless Steel Appliances, Washer, Water Heater
Heat Source Natural Gas
Laundry Has Laundry, Dryer In Unit, Main Floor, Washer In Unit
Exterior
Exterior Feature Balcony
Garage Spaces 2.0
Utilities Available Cable TV Available
Amenities Available Club House, Pool - Outdoor, Tennis Courts
Water Access N
View Trees/Woods
Accessibility Level Entry - Main, No Stairs
Porch Balcony
Total Parking Spaces 2
Garage N
Building
Story 1
Unit Features Garden 1 - 4 Floors
Sewer Public Sewer
Water Public
Architectural Style Contemporary
Level or Stories 1
Additional Building Above Grade, Below Grade
New Construction N
Schools
School District Red Clay Consolidated
Others
HOA Fee Include Common Area Maintenance,Ext Bldg Maint,Road Maintenance,Sewer,Snow Removal,Trash,Water
Senior Community No
Tax ID 08-030.00-065.C.0134
Ownership Condominium
Acceptable Financing Cash, Conventional, FHA, VA
Listing Terms Cash, Conventional, FHA, VA
Financing Cash,Conventional,FHA,VA
Special Listing Condition Standard
Read Less Info
Want to know what your home might be worth? Contact us for a FREE valuation!

Our team is ready to help you sell your home for the highest possible price ASAP

Bought with West J Prein • Long & Foster Real Estate, Inc.
"My job is to find and attract mastery-based agents to the office, protect the culture, and make sure everyone is happy! "
tyronetoneytherealtor@gmail.com
4221 Forbes Blvd, Suite 240, Lanham, MD, 20706, United States






