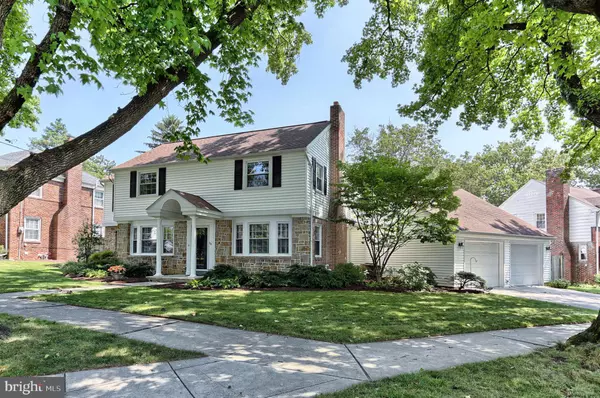$499,900
$499,900
For more information regarding the value of a property, please contact us for a free consultation.
4 Beds
3 Baths
3,005 SqFt
SOLD DATE : 09/20/2021
Key Details
Sold Price $499,900
Property Type Single Family Home
Sub Type Detached
Listing Status Sold
Purchase Type For Sale
Square Footage 3,005 sqft
Price per Sqft $166
Subdivision None Available
MLS Listing ID PACB2002436
Sold Date 09/20/21
Style Traditional
Bedrooms 4
Full Baths 3
HOA Y/N N
Abv Grd Liv Area 3,005
Originating Board BRIGHT
Year Built 1942
Annual Tax Amount $6,112
Tax Year 2021
Lot Size 10,019 Sqft
Acres 0.23
Property Description
Camp Hill Borough and Schools
Classic Camp Hill Home updated for Today
Stone, Brick and Siding exterior
101 North 30th Street, Camp Hill, PA. 17011
4 bedrooms
3 full baths
2 car attached garage with 2 automatic garage door openers
2 car garage and attached sheds are 584 square feet
Wood Burning Fireplace in Living Room (could be converted to natural gas)
In Ground Swimming Pool
High Efficient Natural Gas Heat Hot Air Heat
Central Air Conditioning
High Efficient Natural Gas Hot Water Heater
Solid Hardwood Floors & Ceramic Tiles throughout
First Floor is Kitchen, Dining Room, Living Room, Family Room, Laundry Room and Full Bath (perfect for showering off after swimming in the pool)
Second Floor 4 bedrooms and 2 more full baths, one of which is in main suite
Privacy Fenced yard with 2 locked gates and with 2 built in sheds for yard and pool supplies
Brick Patio in back yard
Kitchen was designed by an award winning kitchen designer and was Magazine cover featured kitchen in trade publication.
Kitchen includes 5 Brand New Stainless Steel Kitchen appliances, refrigerator, gas 5 burner cooktop, electric oven, dishwasher and microwave. Also included are Brazilian Granite, Italian Ceramic tile floor, Stainless Steel range hood, and granite and stainless back splash. Cabinets are custom made from Pennsylvanian hardwoods.
Extensive remodeling was lead by local architect, 21 Pella windows added, new roof and new siding, as well as new additions with 4 new rooms, 2 new full baths and new 2 car garage.
Newly painted with light gray walls, white trim and white ceilings.
Full unfinished basement with 736 square feet and 2 attics offer plenty of storage space
Close to both Schaeffer Park (3.52 acres) and Beverly Park (1.38 acres) 1 block and 2 blocks away
Lot is 10,019 square feet or 0.23 Acres
Yearly Real Estate and School Taxes total $6,112.
And settlement can be as quick as you like.
Location
State PA
County Cumberland
Area Camp Hill Boro (14401)
Zoning RESIDENTIAL
Direction West
Rooms
Basement Drain, Interior Access, Full, Sump Pump, Unfinished, Water Proofing System
Interior
Interior Features Attic, Ceiling Fan(s), Crown Moldings, Family Room Off Kitchen, Formal/Separate Dining Room, Recessed Lighting, Stall Shower, Tub Shower, Upgraded Countertops, Window Treatments, Wood Floors
Hot Water Natural Gas
Cooling Central A/C
Fireplaces Number 1
Fireplaces Type Fireplace - Glass Doors, Wood
Equipment Cooktop, Dishwasher, Microwave, Oven - Self Cleaning, Range Hood, Refrigerator, Stainless Steel Appliances, Water Heater - High-Efficiency
Fireplace Y
Window Features Bay/Bow,Double Hung,Double Pane,Screens,Replacement
Appliance Cooktop, Dishwasher, Microwave, Oven - Self Cleaning, Range Hood, Refrigerator, Stainless Steel Appliances, Water Heater - High-Efficiency
Heat Source Natural Gas
Laundry Main Floor, Hookup
Exterior
Exterior Feature Patio(s), Porch(es)
Garage Garage - Side Entry, Garage Door Opener, Inside Access, Oversized
Garage Spaces 4.0
Fence Board, Privacy, Rear, Wood
Utilities Available Cable TV, Electric Available, Natural Gas Available, Multiple Phone Lines, Phone, Phone Connected, Sewer Available, Water Available
Waterfront N
Water Access N
Roof Type Architectural Shingle
Street Surface Black Top
Accessibility 2+ Access Exits
Porch Patio(s), Porch(es)
Road Frontage Boro/Township
Parking Type Attached Garage, Driveway
Attached Garage 2
Total Parking Spaces 4
Garage Y
Building
Lot Description Corner, Front Yard, Landscaping, Level, Private, Rear Yard, Road Frontage
Story 2
Foundation Block, Active Radon Mitigation
Sewer Public Sewer
Water Public
Architectural Style Traditional
Level or Stories 2
Additional Building Above Grade, Below Grade
Structure Type Dry Wall,Plaster Walls
New Construction N
Schools
Elementary Schools Hoover
Middle Schools Camp Hill
High Schools Camp Hill
School District Camp Hill
Others
Senior Community No
Tax ID 01-21-0273-099
Ownership Fee Simple
SqFt Source Assessor
Acceptable Financing Cash, Conventional, VA
Horse Property N
Listing Terms Cash, Conventional, VA
Financing Cash,Conventional,VA
Special Listing Condition Standard
Read Less Info
Want to know what your home might be worth? Contact us for a FREE valuation!

Our team is ready to help you sell your home for the highest possible price ASAP

Bought with CAROLYN (DEDE) ROTHMAN • RSR, REALTORS, LLC

"My job is to find and attract mastery-based agents to the office, protect the culture, and make sure everyone is happy! "
tyronetoneytherealtor@gmail.com
4221 Forbes Blvd, Suite 240, Lanham, MD, 20706, United States






