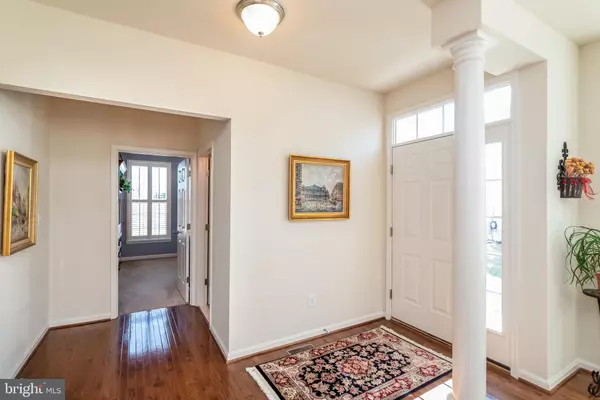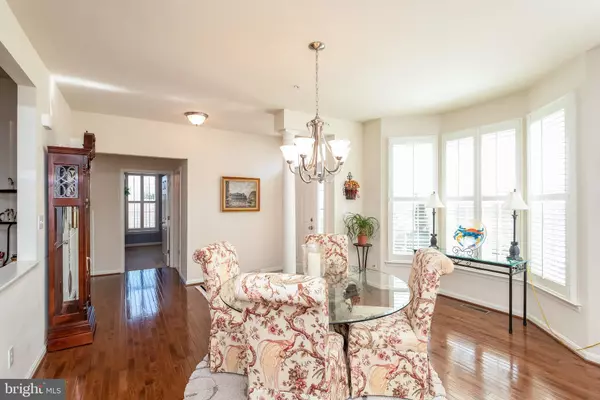$327,500
$325,000
0.8%For more information regarding the value of a property, please contact us for a free consultation.
3 Beds
3 Baths
1,792 SqFt
SOLD DATE : 04/27/2020
Key Details
Sold Price $327,500
Property Type Townhouse
Sub Type End of Row/Townhouse
Listing Status Sold
Purchase Type For Sale
Square Footage 1,792 sqft
Price per Sqft $182
Subdivision Bulle Rock
MLS Listing ID MDHR244556
Sold Date 04/27/20
Style Carriage House
Bedrooms 3
Full Baths 3
HOA Fees $353/mo
HOA Y/N Y
Abv Grd Liv Area 1,792
Originating Board BRIGHT
Year Built 2012
Annual Tax Amount $4,340
Tax Year 2020
Lot Size 5,200 Sqft
Acres 0.12
Property Description
This end unit villa has plenty of parking and a private side entrance. Gleaming hardwood floors greet you and cover the foyer into the living room, dining room and sunroom. Enjoy the only model with two main level bedrooms - both with their own full bathroom. The dining room has a large bay window while the living room has a fireplace with custom mantle . Upgraded plantation shutters cover the windows on the main level - providing privacy and natural light. The eat-in kitchen is impressive with beautiful granite counters, backsplash, stainless steel appliances and breakfast bar. The mudroom/laundry room leads to the two-car garage. Completing the main level is the master suite - with a private bath boasting a double sink, soaking tub and separate shower. Upstairs, you'll find a spacious loft, along with another bedroom with dual entry full bathroom as well as extra storage. The lower level walks out to the rear yard and awaits your finishing touches. This home shows like a model! Click on the link to take a tour of your new home - https://youtu.be/VjNeXgCwsOg
Location
State MD
County Harford
Zoning R2
Rooms
Other Rooms Living Room, Dining Room, Primary Bedroom, Bedroom 2, Bedroom 3, Kitchen, Foyer, Sun/Florida Room, Loft, Mud Room
Basement Heated, Space For Rooms, Unfinished, Walkout Level
Main Level Bedrooms 2
Interior
Interior Features Attic, Carpet, Ceiling Fan(s), Dining Area, Entry Level Bedroom, Formal/Separate Dining Room, Kitchen - Eat-In, Primary Bath(s), Pantry, Recessed Lighting, Soaking Tub, Stall Shower, Tub Shower, Upgraded Countertops, Walk-in Closet(s), Wood Floors, Floor Plan - Open, Kitchen - Table Space, Window Treatments
Hot Water Natural Gas
Heating Forced Air
Cooling Ceiling Fan(s), Central A/C
Flooring Carpet, Ceramic Tile, Hardwood
Fireplaces Number 1
Fireplaces Type Mantel(s), Gas/Propane
Equipment Built-In Microwave, Dishwasher, Disposal, Dryer, Oven/Range - Gas, Refrigerator, Stainless Steel Appliances, Water Heater, Washer
Furnishings No
Fireplace Y
Window Features Bay/Bow,Double Pane,Screens,Transom
Appliance Built-In Microwave, Dishwasher, Disposal, Dryer, Oven/Range - Gas, Refrigerator, Stainless Steel Appliances, Water Heater, Washer
Heat Source Natural Gas
Laundry Washer In Unit, Dryer In Unit, Hookup, Has Laundry, Main Floor
Exterior
Exterior Feature Deck(s)
Parking Features Garage - Front Entry, Garage Door Opener
Garage Spaces 4.0
Utilities Available Natural Gas Available, Fiber Optics Available
Amenities Available Cable, Club House, Dining Rooms, Exercise Room, Fitness Center, Game Room, Gated Community, Golf Course, Golf Club, Hot tub, Jog/Walk Path, Meeting Room, Pool - Indoor, Pool - Outdoor, Putting Green, Swimming Pool, Tennis Courts, Other
Water Access N
View Trees/Woods
Roof Type Shingle
Accessibility 32\"+ wide Doors, Other
Porch Deck(s)
Attached Garage 2
Total Parking Spaces 4
Garage Y
Building
Lot Description Backs to Trees
Story 3+
Sewer Public Sewer
Water Public
Architectural Style Carriage House
Level or Stories 3+
Additional Building Above Grade, Below Grade
Structure Type Dry Wall,High,9'+ Ceilings
New Construction N
Schools
Elementary Schools Havre De Grace
Middle Schools Havre De Grace
High Schools Havre De Grace
School District Harford County Public Schools
Others
HOA Fee Include Common Area Maintenance,Health Club,Lawn Care Front,Lawn Care Rear,Management,Pool(s),Snow Removal,Other
Senior Community No
Tax ID 1306082688
Ownership Fee Simple
SqFt Source Estimated
Security Features Security Gate
Acceptable Financing Conventional, FHA, Cash, VA
Horse Property N
Listing Terms Conventional, FHA, Cash, VA
Financing Conventional,FHA,Cash,VA
Special Listing Condition Standard
Read Less Info
Want to know what your home might be worth? Contact us for a FREE valuation!

Our team is ready to help you sell your home for the highest possible price ASAP

Bought with Monica M. Richardson • Cummings & Co. Realtors
"My job is to find and attract mastery-based agents to the office, protect the culture, and make sure everyone is happy! "
tyronetoneytherealtor@gmail.com
4221 Forbes Blvd, Suite 240, Lanham, MD, 20706, United States






