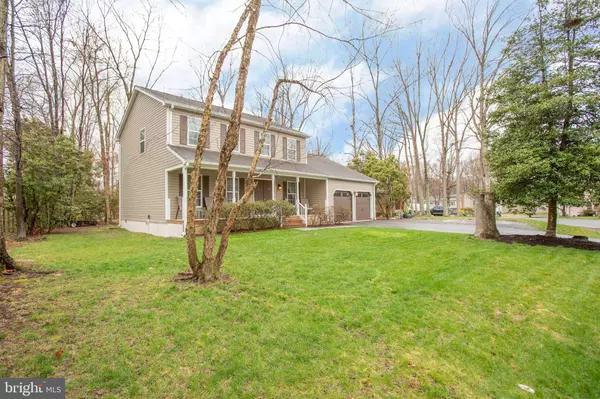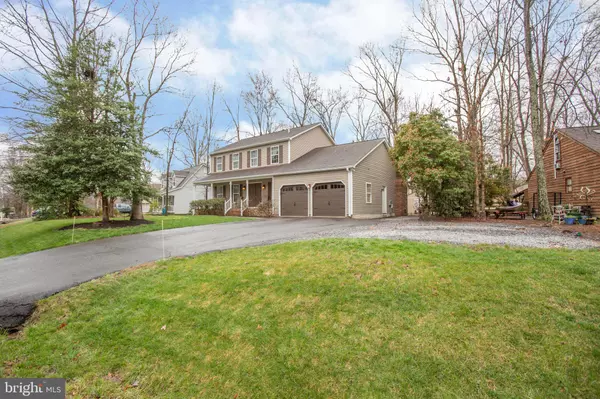$329,900
$329,900
For more information regarding the value of a property, please contact us for a free consultation.
4 Beds
3 Baths
2,008 SqFt
SOLD DATE : 05/06/2020
Key Details
Sold Price $329,900
Property Type Single Family Home
Sub Type Detached
Listing Status Sold
Purchase Type For Sale
Square Footage 2,008 sqft
Price per Sqft $164
Subdivision Leavells Crossing
MLS Listing ID VASP220546
Sold Date 05/06/20
Style Colonial
Bedrooms 4
Full Baths 2
Half Baths 1
HOA Fees $5/ann
HOA Y/N Y
Abv Grd Liv Area 2,008
Originating Board BRIGHT
Year Built 1987
Annual Tax Amount $1,877
Tax Year 2019
Lot Size 0.320 Acres
Acres 0.32
Property Description
This home has been meticulously cared for and shines from top to bottom! All three bathrooms have been fully remodeled with sleek modern design and custom tilework. The entire kitchen is NEW. New cabinets, new appliances, sparkling granite countertops, and custom back splash tile. The kitchen is open and flows to an eat in area and family room complete with fireplace. The home features hardwood floor and ceramic tiles. The master bedroom is large and features big walk in closet. This home boasts a beautiful front yard with lush green grass, landscaping, sprinkler system, newer gutters, and a front porch for sipping coffee. It is in an excellent location, close in to all shopping, with convenient access to both central park and southpoint shopping centers. The driveway features extra parking for plenty of large vehicles, up to 8! In the backyard is a huge 24 by 24 shed workshop for all of your projects! The windows and garage doors have all been replaced and upgraded, making this home super energy efficient. Interior of the home features large rooms, crown molding and chair rail, and an excellent flow from room to room. Don't miss this opportunity to own this modernized, immaculate home in an excellent location!!! Please make sure to view 3D tour as well for complete layout of entire home!!
Location
State VA
County Spotsylvania
Zoning R1
Interior
Interior Features Attic, Breakfast Area, Carpet, Ceiling Fan(s), Chair Railings, Crown Moldings, Dining Area, Family Room Off Kitchen, Formal/Separate Dining Room, Kitchen - Eat-In, Kitchen - Gourmet, Kitchen - Island, Kitchen - Table Space, Primary Bath(s), Pantry, Recessed Lighting, Tub Shower, Upgraded Countertops, Walk-in Closet(s), Wood Floors
Hot Water Natural Gas
Heating Heat Pump(s)
Cooling Central A/C, Heat Pump(s)
Flooring Carpet, Ceramic Tile, Hardwood
Fireplaces Number 1
Fireplaces Type Brick, Mantel(s), Wood
Equipment Built-In Microwave, Dishwasher, Disposal, Exhaust Fan, Oven/Range - Electric, Range Hood, Refrigerator
Fireplace Y
Window Features Screens,Energy Efficient
Appliance Built-In Microwave, Dishwasher, Disposal, Exhaust Fan, Oven/Range - Electric, Range Hood, Refrigerator
Heat Source Natural Gas
Laundry Main Floor
Exterior
Exterior Feature Porch(es)
Parking Features Garage - Front Entry, Garage Door Opener
Garage Spaces 8.0
Utilities Available Cable TV Available, DSL Available
Water Access N
View Garden/Lawn
Street Surface Paved
Accessibility Other
Porch Porch(es)
Attached Garage 2
Total Parking Spaces 8
Garage Y
Building
Lot Description Backs to Trees, Front Yard, Landscaping, Rear Yard
Story 2
Sewer Public Sewer
Water Public
Architectural Style Colonial
Level or Stories 2
Additional Building Above Grade, Below Grade
New Construction N
Schools
School District Spotsylvania County Public Schools
Others
Senior Community No
Tax ID 23J2-64-
Ownership Fee Simple
SqFt Source Assessor
Acceptable Financing Cash, Conventional, FHA, VA
Listing Terms Cash, Conventional, FHA, VA
Financing Cash,Conventional,FHA,VA
Special Listing Condition Standard
Read Less Info
Want to know what your home might be worth? Contact us for a FREE valuation!

Our team is ready to help you sell your home for the highest possible price ASAP

Bought with Eileen Cosby • Century 21 Redwood Realty
"My job is to find and attract mastery-based agents to the office, protect the culture, and make sure everyone is happy! "
tyronetoneytherealtor@gmail.com
4221 Forbes Blvd, Suite 240, Lanham, MD, 20706, United States






