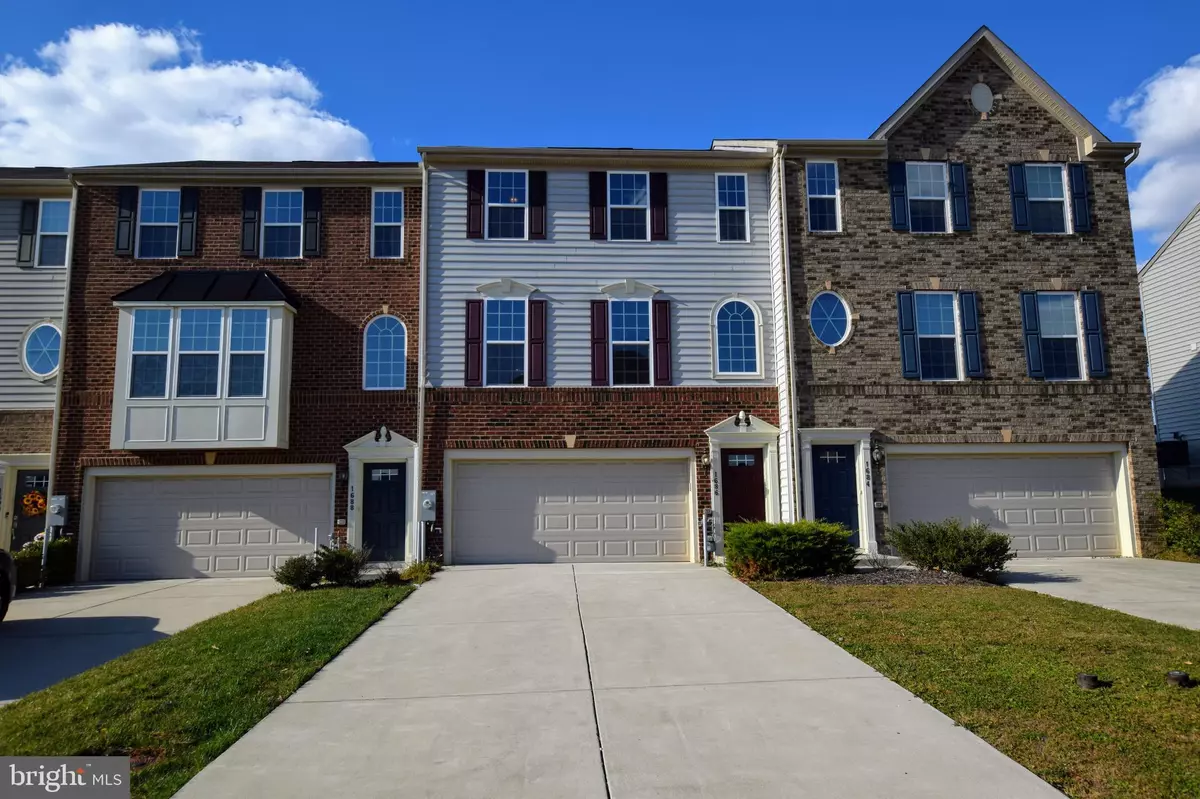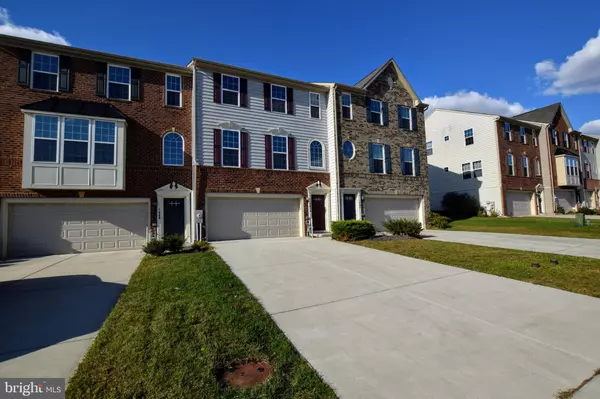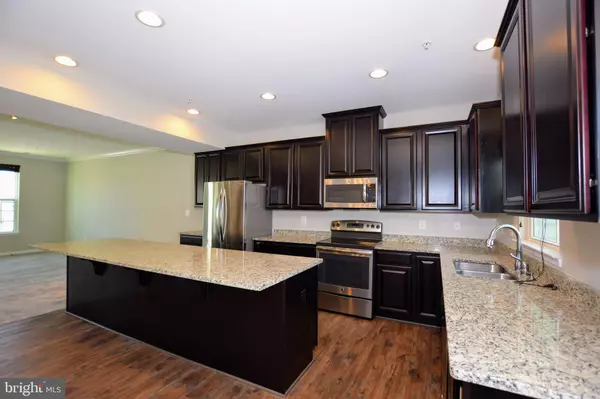$375,000
$365,000
2.7%For more information regarding the value of a property, please contact us for a free consultation.
3 Beds
3 Baths
2,712 SqFt
SOLD DATE : 12/14/2021
Key Details
Sold Price $375,000
Property Type Townhouse
Sub Type Interior Row/Townhouse
Listing Status Sold
Purchase Type For Sale
Square Footage 2,712 sqft
Price per Sqft $138
Subdivision Greenway Farms
MLS Listing ID MDHR2005320
Sold Date 12/14/21
Style Colonial
Bedrooms 3
Full Baths 2
Half Baths 1
HOA Fees $45/mo
HOA Y/N Y
Abv Grd Liv Area 2,112
Originating Board BRIGHT
Year Built 2016
Annual Tax Amount $4,277
Tax Year 2020
Lot Size 2,640 Sqft
Acres 0.06
Property Description
Fabulous Former Model Home Awaits You as the New Owner! Luxury awaits as you enter this magnificent home. On the main level, fall in love with the 9' ceilings, incredible family room, all new luxury vinyl plank floors in the kitchen and dining area! The 42" upgraded cabinets shine over the impressive granite countertops. Rarely found 10' granite island for all of your entertainment and cooking needs! Stainless steel appliances, pantry, and recessed lights provide the perfect finishes to this space. Easily access your 19x18 low-maintenance Trex Deck w/ stairs to the expansive green space! Upstairs you'll find the 18x15 Primary Bedroom w/ 7x7 walk-in closet, and custom tiled bathroom. The primary bathroom features double vanity, soaking tub and separate shower! Upstairs you'll also find the convenient laundry room! No more dragging dirty laundry downstairs and clean laundry up! Two other generous bedrooms and a shared full bathroom round out the upper level. The basement features an excellent recreation room already wired for your HDMI device. Whole house was re-painted from top to bottom, all new carpet and kitchen luxury vinyl planks within the past month! Home is heated by a high-efficiency gas furnace w/ humidistat. On-demand tankless water heater means you won't run out of hot water in this home! Extra deep two car garage provides ample storage for tools, bikes, and other needs! Massive driveway perfect for guests! Community includes fitness center, pool, tennis court! Come make this one yours today!
Location
State MD
County Harford
Zoning C R2
Rooms
Other Rooms Dining Room, Primary Bedroom, Bedroom 2, Bedroom 3, Kitchen, Family Room, Laundry, Recreation Room, Primary Bathroom, Full Bath, Half Bath
Basement Daylight, Full, Fully Finished, Garage Access, Interior Access, Outside Entrance, Walkout Level, Windows
Interior
Interior Features Carpet, Ceiling Fan(s), Crown Moldings, Dining Area, Family Room Off Kitchen, Floor Plan - Open, Kitchen - Gourmet, Pantry, Primary Bath(s), Recessed Lighting, Bathroom - Soaking Tub, Sprinkler System, Bathroom - Tub Shower, Upgraded Countertops, Window Treatments
Hot Water Instant Hot Water, Natural Gas, Tankless
Heating Forced Air, Central, Programmable Thermostat, Humidifier
Cooling Central A/C, Ceiling Fan(s)
Flooring Carpet, Ceramic Tile, Luxury Vinyl Plank
Equipment Built-In Microwave, Dishwasher, Disposal, Dryer, Oven/Range - Electric, Refrigerator, Stainless Steel Appliances, Washer
Fireplace N
Window Features Double Pane
Appliance Built-In Microwave, Dishwasher, Disposal, Dryer, Oven/Range - Electric, Refrigerator, Stainless Steel Appliances, Washer
Heat Source Natural Gas
Laundry Upper Floor
Exterior
Exterior Feature Deck(s)
Parking Features Garage - Front Entry, Oversized
Garage Spaces 8.0
Utilities Available Natural Gas Available, Sewer Available, Water Available
Amenities Available Common Grounds, Pool - Outdoor, Recreational Center, Tennis Courts, Fitness Center
Water Access N
View Garden/Lawn
Roof Type Architectural Shingle
Accessibility None
Porch Deck(s)
Attached Garage 2
Total Parking Spaces 8
Garage Y
Building
Lot Description Backs - Open Common Area, Cleared, Private
Story 3
Foundation Concrete Perimeter
Sewer Public Sewer
Water Public
Architectural Style Colonial
Level or Stories 3
Additional Building Above Grade, Below Grade
Structure Type Dry Wall,9'+ Ceilings
New Construction N
Schools
School District Harford County Public Schools
Others
HOA Fee Include Common Area Maintenance,Pool(s),Other,Health Club
Senior Community No
Tax ID 1306075517
Ownership Fee Simple
SqFt Source Assessor
Acceptable Financing Conventional, Cash, FHA, VA
Listing Terms Conventional, Cash, FHA, VA
Financing Conventional,Cash,FHA,VA
Special Listing Condition Standard
Read Less Info
Want to know what your home might be worth? Contact us for a FREE valuation!

Our team is ready to help you sell your home for the highest possible price ASAP

Bought with Michael A Walton • BHHS Fox & Roach - Hockessin
"My job is to find and attract mastery-based agents to the office, protect the culture, and make sure everyone is happy! "
tyronetoneytherealtor@gmail.com
4221 Forbes Blvd, Suite 240, Lanham, MD, 20706, United States






