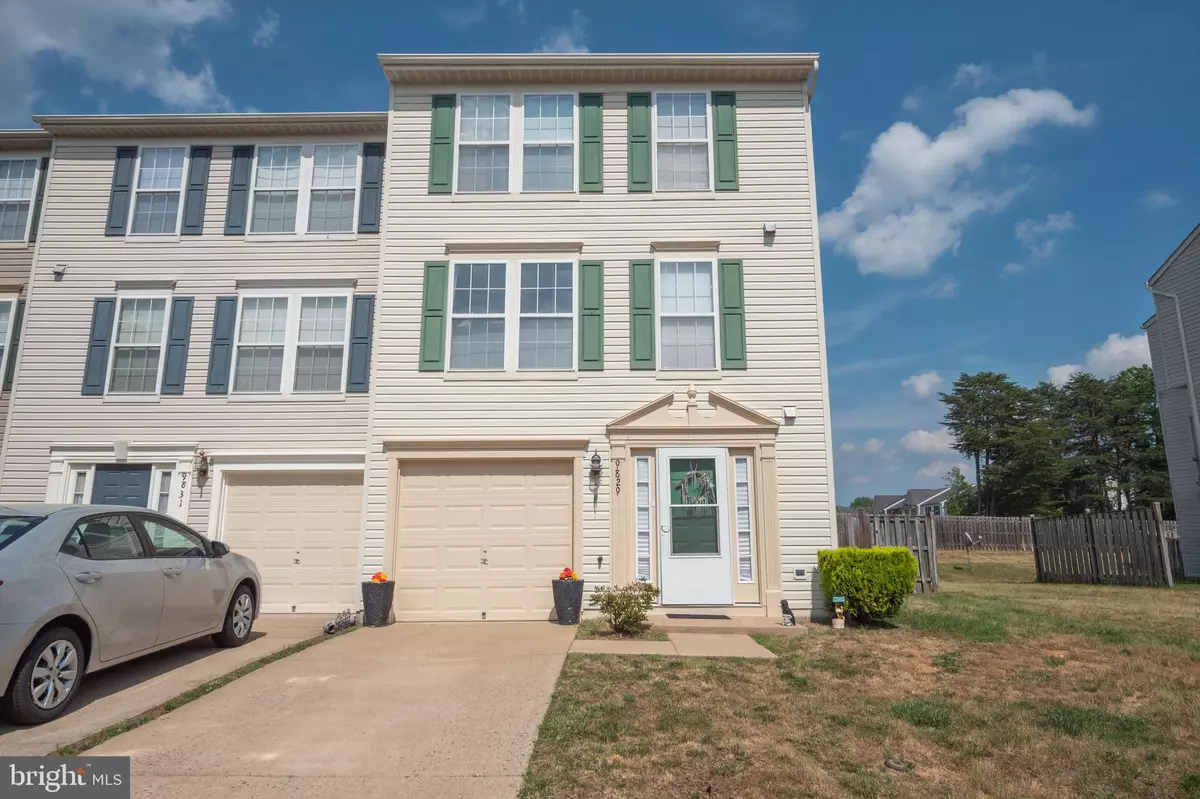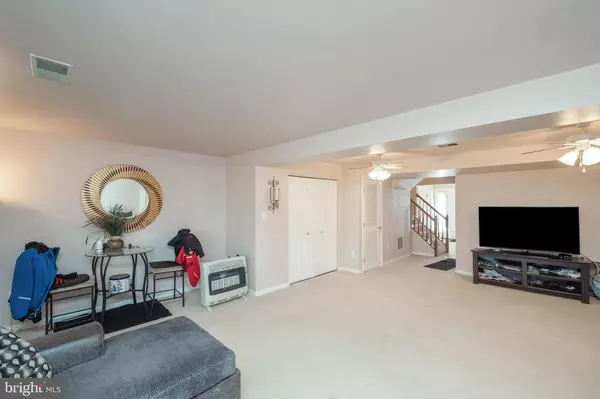$255,000
$255,000
For more information regarding the value of a property, please contact us for a free consultation.
3 Beds
4 Baths
1,880 SqFt
SOLD DATE : 09/09/2020
Key Details
Sold Price $255,000
Property Type Townhouse
Sub Type End of Row/Townhouse
Listing Status Sold
Purchase Type For Sale
Square Footage 1,880 sqft
Price per Sqft $135
Subdivision Germanna Point
MLS Listing ID VASP223262
Sold Date 09/09/20
Style Colonial
Bedrooms 3
Full Baths 2
Half Baths 2
HOA Fees $90/qua
HOA Y/N Y
Abv Grd Liv Area 1,680
Originating Board BRIGHT
Year Built 1998
Annual Tax Amount $2,022
Tax Year 2020
Lot Size 3,600 Sqft
Acres 0.08
Property Description
This move-in ready & spacious Germanna Point end unit townhouse is ready for you! It has great features and an affordable price. Key interior elements include fenced back yard, stainless steel appliances including a French Door refrigerator, walk-in closet, generous sized master suite with master bath that includes a separate shower, double vanity, and a jetted tub. Flexible living spaces abound including a formal living room, family room, and first level den or recreation room. The deck is very large with steps down to the fenced back yard, and is perfect for outdoor entertaining. **** Germanna Point is the closest community to Germanna Community College (under two minutes) and Spotsylvania Regional Hospital 4 minutes, under a mile) is just across Mills Drive.. Other nearby amenities and points of interest include the VRE Commuter Rail Spotsylvania station (8 minutes, 4.2 miles), Major shopping at Cosner's Corner and Southpoint (4 minutes, 1.1 miles), and I-95 (9 minutes, 3.7 miles). Historic downtown Fredericksburg is a short drive away as well. **** You can own this attractive and comfortable home for far less than rent. Please don't hesitate, homes in this price range are selling in a matter of days.
Location
State VA
County Spotsylvania
Zoning R2
Rooms
Other Rooms Living Room, Primary Bedroom, Kitchen, Family Room, Foyer, Recreation Room, Bathroom 2, Bathroom 3, Primary Bathroom, Half Bath
Basement Walkout Level, Fully Finished, Windows
Interior
Interior Features Breakfast Area, Carpet, Ceiling Fan(s), Dining Area, Family Room Off Kitchen, Floor Plan - Open, Formal/Separate Dining Room, Kitchen - Eat-In, Kitchen - Island, Pantry, Soaking Tub, Walk-in Closet(s)
Hot Water Natural Gas
Heating Forced Air
Cooling Central A/C
Equipment Built-In Microwave, Oven/Range - Electric, Refrigerator, Icemaker, Washer, Dryer
Furnishings No
Fireplace N
Appliance Built-In Microwave, Oven/Range - Electric, Refrigerator, Icemaker, Washer, Dryer
Heat Source Natural Gas
Laundry Lower Floor
Exterior
Exterior Feature Deck(s)
Parking Features Inside Access, Garage - Front Entry, Basement Garage
Garage Spaces 1.0
Fence Rear, Privacy, Board
Amenities Available Club House, Jog/Walk Path, Pool - Outdoor, Reserved/Assigned Parking, Tennis Courts, Tot Lots/Playground, Golf Course Membership Available
Water Access N
Accessibility None
Porch Deck(s)
Attached Garage 1
Total Parking Spaces 1
Garage Y
Building
Story 3
Sewer Public Sewer
Water Public
Architectural Style Colonial
Level or Stories 3
Additional Building Above Grade, Below Grade
New Construction N
Schools
Elementary Schools Lee Hill
Middle Schools Thornburg
High Schools Massaponax
School District Spotsylvania County Public Schools
Others
HOA Fee Include Common Area Maintenance,Management,Snow Removal,Trash
Senior Community No
Tax ID 36F44-8-
Ownership Fee Simple
SqFt Source Assessor
Acceptable Financing Cash, Conventional, FHA, VA, VHDA
Listing Terms Cash, Conventional, FHA, VA, VHDA
Financing Cash,Conventional,FHA,VA,VHDA
Special Listing Condition Standard
Read Less Info
Want to know what your home might be worth? Contact us for a FREE valuation!

Our team is ready to help you sell your home for the highest possible price ASAP

Bought with Michele D. Herron-Trusel • CTI Real Estate
"My job is to find and attract mastery-based agents to the office, protect the culture, and make sure everyone is happy! "
tyronetoneytherealtor@gmail.com
4221 Forbes Blvd, Suite 240, Lanham, MD, 20706, United States






