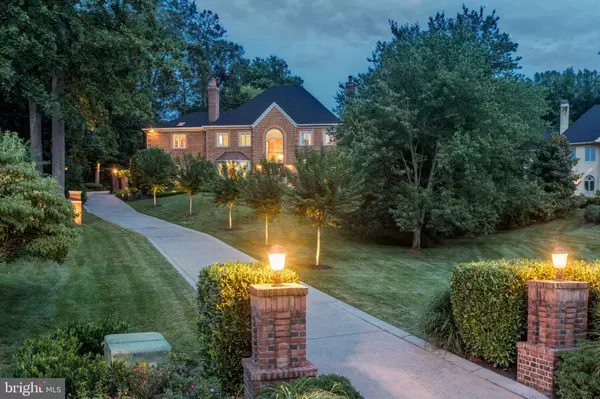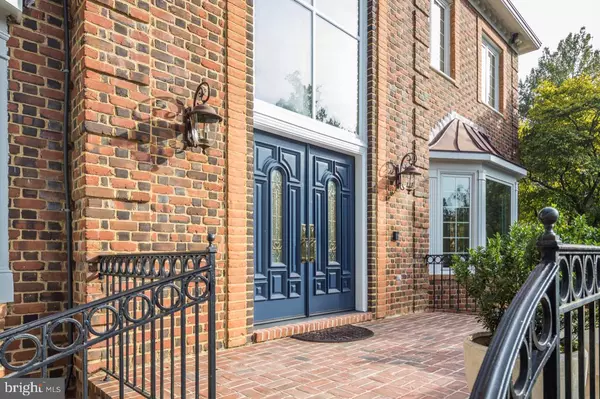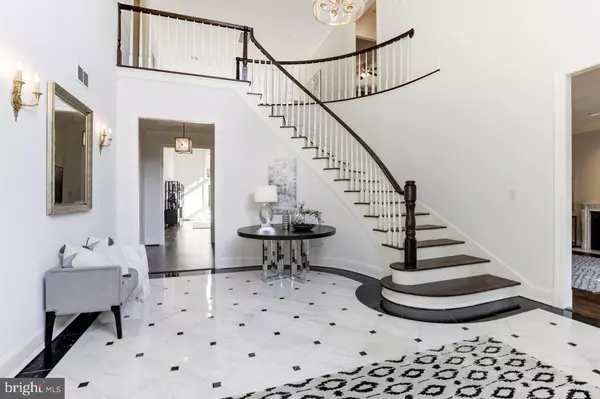$2,425,000
$2,780,000
12.8%For more information regarding the value of a property, please contact us for a free consultation.
5 Beds
8 Baths
8,611 SqFt
SOLD DATE : 12/09/2020
Key Details
Sold Price $2,425,000
Property Type Single Family Home
Sub Type Detached
Listing Status Sold
Purchase Type For Sale
Square Footage 8,611 sqft
Price per Sqft $281
Subdivision Swinks Mill Woods
MLS Listing ID VAFX1160860
Sold Date 12/09/20
Style Colonial
Bedrooms 5
Full Baths 7
Half Baths 1
HOA Fees $22/ann
HOA Y/N Y
Abv Grd Liv Area 5,811
Originating Board BRIGHT
Year Built 1990
Annual Tax Amount $22,441
Tax Year 2020
Lot Size 0.828 Acres
Acres 0.83
Property Description
NEW PRICE! Sited on a hill at the end of a quiet cul-de-sac in McLean, stands this gorgeous, all-brick 5-bedroom, 7.5-bath home. The long driveway leads past double iron security gates to a parking area before three side-load garages. At the front of the home, a double brick staircase with iron railings leads you to an exquisite front door with tall Palladian window above it casting wonderful natural light into the two-story entry foyer. As you enter the foyer, a formal dining room sits to your left and a formal living room to your right. Two large neatly placed bay windows give the home symmetry from the outside and ample light from within. Each room is equipped with intricate crown moulding, stunning hardwood floors, and its own exquisitely detailed marble gas fireplace. Also on the main level are a pair of spacious offices, each with large windows, perfect for working from home. Beyond the foyer stands the great room, where high ceilings open to the upper hallway above. A wood-burning marble fireplace warms the room, and double glass doors lead to the home s outdoor oasis. Features of this incredible outdoor space include a beautiful swimming pool with diving board, a hot tub spa, a grassy side yard, wrap-around Trex deck, and a gazebo with ceiling fan to cool down those hot summer barbecues. A pool bath house with shower, clad in the same brickwork to match the home, gives the estate a consistent look. Overlooking the swimming pool and adjoining both the family room and dining room is a gourmet kitchen. Special features of this dream cooking space include two KitchenAid dishwashers, a brand new Viking refrigerator, Viking double oven range, and KitchenAid trash compactor. A bright and spacious separate family room / breakfast area is situated just adjacent and opens to the deck and pool. Upstairs is the private and spacious owner's suite anchored by a gas fireplace with marble surround, flanked on either side by floor-to-ceiling built-in shelves, giving the room a cozy and comfortable ambiance. The suite also includes a luxurious custom-designed walk-in closet/dressing room, and separate smaller walk-in closet. The suite's bath has double vanities, tremendous cabinet space, and beautiful wood built-ins. The large air jet spa tub has a waterfall spout and a large picture window that overlooks vast greenery. A separate steam shower and sauna make this a true space for luxury and wellness. The walk-out lower level features a large L-shaped recreation area with full-sized windows, fireplace, ample room for billiards and other game tables or lounge spaces, and a corner wet-bar. A home theatre with 12 ultra-comfortable leather reclining seats is complete with a large viewing screen and equipment with remote controlled settings, all conveying with the home. The bedroom on this level is enclosed with french doors. There is also s separate fitness room and two full baths.
Location
State VA
County Fairfax
Zoning RESIDENTIAL
Rooms
Basement Daylight, Partial, Connecting Stairway, Full, Heated, Interior Access, Outside Entrance, Partially Finished, Walkout Level, Windows
Interior
Interior Features Breakfast Area, Butlers Pantry, Ceiling Fan(s), Curved Staircase, Floor Plan - Traditional, Formal/Separate Dining Room, Kitchen - Gourmet, Kitchen - Island, Primary Bath(s), Recessed Lighting, Sauna, Skylight(s), Walk-in Closet(s), Wood Floors
Hot Water Natural Gas
Heating Zoned
Cooling Central A/C
Flooring Carpet, Hardwood
Fireplaces Number 5
Fireplaces Type Marble, Mantel(s)
Fireplace Y
Heat Source Natural Gas
Laundry Main Floor, Has Laundry
Exterior
Exterior Feature Deck(s)
Parking Features Garage Door Opener
Garage Spaces 3.0
Pool In Ground
Water Access N
Accessibility None
Porch Deck(s)
Attached Garage 3
Total Parking Spaces 3
Garage Y
Building
Lot Description Cul-de-sac, Landscaping
Story 3
Sewer Public Sewer
Water Public
Architectural Style Colonial
Level or Stories 3
Additional Building Above Grade, Below Grade
New Construction N
Schools
Elementary Schools Spring Hill
Middle Schools Cooper
High Schools Langley
School District Fairfax County Public Schools
Others
Senior Community No
Tax ID 0204 24 0004
Ownership Fee Simple
SqFt Source Assessor
Security Features Security System
Special Listing Condition Standard
Read Less Info
Want to know what your home might be worth? Contact us for a FREE valuation!

Our team is ready to help you sell your home for the highest possible price ASAP

Bought with John Brand • Weichert, REALTORS
"My job is to find and attract mastery-based agents to the office, protect the culture, and make sure everyone is happy! "
tyronetoneytherealtor@gmail.com
4221 Forbes Blvd, Suite 240, Lanham, MD, 20706, United States






