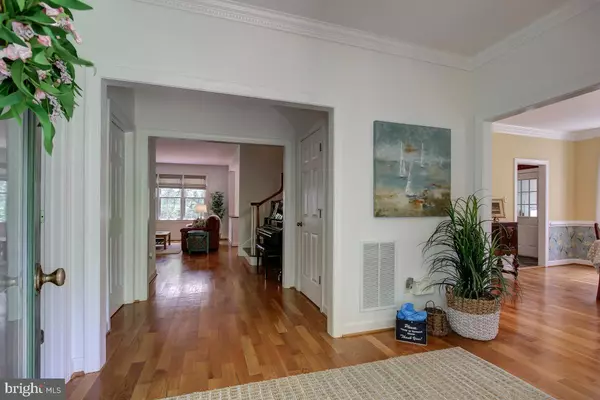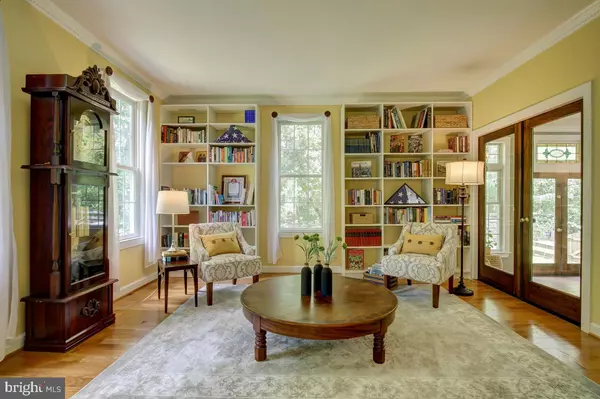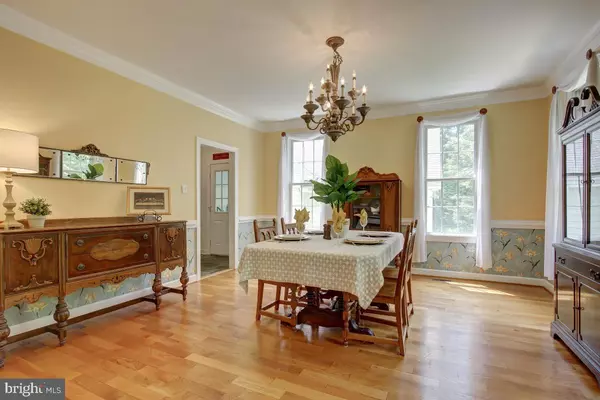$725,000
$725,000
For more information regarding the value of a property, please contact us for a free consultation.
6 Beds
6 Baths
6,112 SqFt
SOLD DATE : 10/30/2020
Key Details
Sold Price $725,000
Property Type Single Family Home
Sub Type Detached
Listing Status Sold
Purchase Type For Sale
Square Footage 6,112 sqft
Price per Sqft $118
Subdivision Dominion Hunt Ests
MLS Listing ID VAFQ166278
Sold Date 10/30/20
Style Colonial
Bedrooms 6
Full Baths 5
Half Baths 1
HOA Y/N N
Abv Grd Liv Area 4,690
Originating Board BRIGHT
Year Built 2001
Annual Tax Amount $6,723
Tax Year 2020
Lot Size 6.860 Acres
Acres 6.86
Property Description
10 Minutes from Warrenton, this Stunning Georgian Colonial Boasts 5 Bedrooms, 5.5 bathrooms and a Main Level Private In Law Suite. Bee keepers, Gardeners, Hunters, Dog owners this house offers every opportunity. 6.8 acres, with large fenced backyard, separated for pets, garden, children, and even bees! 9 ft Ceilings and Hardwood flooring, Spacious Rooms, Custom Built ins, Wood Burning Fireplace in Family Room, Gas Fireplace in Sunroom. Tons of Storage in Chef's Kitchen with Granite, Stainless Appliances, Gas Cooktop, Double Ovens, Abundant Storage! Upgraded Kitchen Cabinets, Butlers Pantry (with Full Bath). Kitchen Opens to Gorgeous Deck with two Large Dining areas. One of a Kind Hobby Rooms, great for gardening, game room, pet shower too. Main Level In-law Suite with Full Kitchen and Bath, Bedroom, and Sitting Area. Walk out to Patio, Also Door to Parking Area and Inside Access too. Fully Finished Basement with Full Bath, Guest Bedroom, Office or Gym, Storage Room, Recreation Room with Gas Fireplace and Wet Bar. Walk Up Stairs to Backyard. Ideally located 10 minutes from downtown Warrenton and 2-3 minutes from Village of Orlean. Only 3 homes on Lost Creek Ct. NO HOA!!! Also has additional parking for RV/Boat or Trailer across the driveway! Open Sunday 7/12 2-4pm
Location
State VA
County Fauquier
Zoning RA
Rooms
Other Rooms Living Room, Dining Room, Primary Bedroom, Bedroom 2, Bedroom 3, Bedroom 4, Bedroom 5, Kitchen, Family Room, Sun/Florida Room, In-Law/auPair/Suite, Office, Recreation Room, Storage Room, Hobby Room, Primary Bathroom
Basement Daylight, Partial, Fully Finished, Walkout Stairs
Main Level Bedrooms 1
Interior
Hot Water Electric
Heating Heat Pump(s)
Cooling Heat Pump(s), Central A/C, Ceiling Fan(s), Zoned
Fireplaces Number 3
Equipment Built-In Microwave, Dishwasher, Dryer - Electric, Dryer - Front Loading, Refrigerator, Stainless Steel Appliances, Washer, Water Heater, Oven - Wall, Oven - Double, Cooktop
Fireplace Y
Appliance Built-In Microwave, Dishwasher, Dryer - Electric, Dryer - Front Loading, Refrigerator, Stainless Steel Appliances, Washer, Water Heater, Oven - Wall, Oven - Double, Cooktop
Heat Source Electric
Laundry Upper Floor
Exterior
Exterior Feature Breezeway, Deck(s), Patio(s)
Parking Features Garage - Side Entry, Oversized, Garage Door Opener
Garage Spaces 8.0
Fence Partially, Rear, Wood
Utilities Available Electric Available, Propane, Under Ground
Water Access N
Street Surface Black Top,Paved
Accessibility Grab Bars Mod
Porch Breezeway, Deck(s), Patio(s)
Attached Garage 2
Total Parking Spaces 8
Garage Y
Building
Story 3
Sewer On Site Septic, Septic < # of BR
Water Well
Architectural Style Colonial
Level or Stories 3
Additional Building Above Grade, Below Grade
New Construction N
Schools
Elementary Schools James G. Brumfield
Middle Schools W.C. Taylor
High Schools Fauquier
School District Fauquier County Public Schools
Others
Pets Allowed Y
Senior Community No
Tax ID 6944-08-8761
Ownership Fee Simple
SqFt Source Assessor
Acceptable Financing Cash, Conventional, FHA, VA
Listing Terms Cash, Conventional, FHA, VA
Financing Cash,Conventional,FHA,VA
Special Listing Condition Standard
Pets Allowed No Pet Restrictions
Read Less Info
Want to know what your home might be worth? Contact us for a FREE valuation!

Our team is ready to help you sell your home for the highest possible price ASAP

Bought with Jenny K Ko • KW Metro Center
"My job is to find and attract mastery-based agents to the office, protect the culture, and make sure everyone is happy! "
tyronetoneytherealtor@gmail.com
4221 Forbes Blvd, Suite 240, Lanham, MD, 20706, United States






