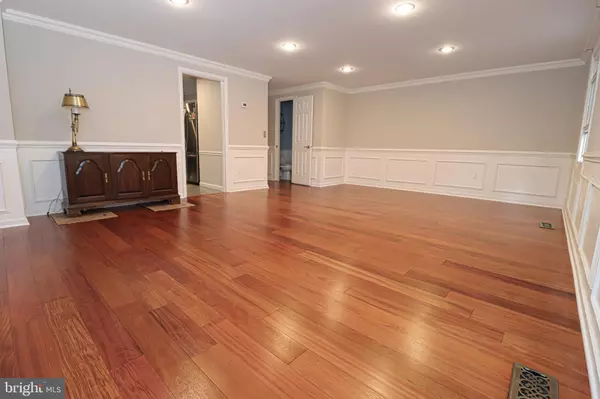$510,000
$520,000
1.9%For more information regarding the value of a property, please contact us for a free consultation.
4 Beds
4 Baths
1,584 SqFt
SOLD DATE : 12/17/2021
Key Details
Sold Price $510,000
Property Type Townhouse
Sub Type Interior Row/Townhouse
Listing Status Sold
Purchase Type For Sale
Square Footage 1,584 sqft
Price per Sqft $321
Subdivision Cardinal Glen
MLS Listing ID VAFX2028908
Sold Date 12/17/21
Style Colonial
Bedrooms 4
Full Baths 3
Half Baths 1
HOA Fees $77/qua
HOA Y/N Y
Abv Grd Liv Area 1,584
Originating Board BRIGHT
Year Built 1977
Annual Tax Amount $5,325
Tax Year 2021
Lot Size 1,650 Sqft
Acres 0.04
Property Description
Stylish and elegant townhome with beautiful features throughout! Brazilian cherry hardwood floors on top two levels just refinished, granite counter and stainless appliances in eat-in kitchen, crown molding and wainscoting in formal dining room or family room off kitchen, cedar closets with built-in closet systems in spacious 3 bedrooms upstairs including a primary en-suite bedroom with walk-in closet, 3.5 updated bathrooms with beautiful tile work and unique sinks and vanities, accent wood walls, exposed wood beams in lower level with corner brick fireplace and mantel, unique door to lower level entertaining room, built-ins and in-wall safe with electronic lock, additional bedroom and full bath on lower level with brand new luxury vinyl plank flooring and a walk out to back yard and patio with privacy fence. There is so much more to appreciate and love in this home to make it unforgettable! This home will charm you!
Dont miss: custom tile work and updated bathrooms, keypad wall safe, unique door to lower level, barn door, built ins, cedar closets, updated bathrooms, and those cherry hardwoods!
Location
State VA
County Fairfax
Zoning 151
Rooms
Basement Daylight, Full, Connecting Stairway, Fully Finished, Improved, Outside Entrance, Interior Access, Shelving, Walkout Level
Interior
Interior Features Breakfast Area, Built-Ins, Cedar Closet(s), Chair Railings, Combination Kitchen/Dining, Crown Moldings, Dining Area, Exposed Beams, Family Room Off Kitchen, Formal/Separate Dining Room, Kitchen - Eat-In, Laundry Chute, Primary Bath(s), Recessed Lighting, Stall Shower, Upgraded Countertops, Wainscotting, Walk-in Closet(s), Window Treatments, Wood Floors
Hot Water Electric
Heating Central
Cooling Central A/C
Flooring Hardwood, Luxury Vinyl Plank, Tile/Brick
Fireplaces Number 1
Fireplaces Type Brick, Corner, Mantel(s)
Equipment Built-In Microwave, Dishwasher, Disposal, Dryer, Washer, Water Heater, Stainless Steel Appliances, Refrigerator, Oven/Range - Electric
Furnishings No
Fireplace Y
Appliance Built-In Microwave, Dishwasher, Disposal, Dryer, Washer, Water Heater, Stainless Steel Appliances, Refrigerator, Oven/Range - Electric
Heat Source Electric
Laundry Lower Floor
Exterior
Parking On Site 2
Fence Fully, Privacy, Wood
Water Access N
Roof Type Asphalt
Accessibility None
Garage N
Building
Lot Description Backs to Trees, Rear Yard
Story 3
Foundation Permanent
Sewer Public Sewer
Water Public
Architectural Style Colonial
Level or Stories 3
Additional Building Above Grade, Below Grade
Structure Type 9'+ Ceilings,High,Beamed Ceilings
New Construction N
Schools
Elementary Schools White Oaks
Middle Schools Lake Braddock Secondary School
School District Fairfax County Public Schools
Others
Senior Community No
Tax ID 0783 07 0105
Ownership Fee Simple
SqFt Source Assessor
Security Features Exterior Cameras
Special Listing Condition Standard
Read Less Info
Want to know what your home might be worth? Contact us for a FREE valuation!

Our team is ready to help you sell your home for the highest possible price ASAP

Bought with Michelle C Soto • Redfin Corporation
"My job is to find and attract mastery-based agents to the office, protect the culture, and make sure everyone is happy! "
tyronetoneytherealtor@gmail.com
4221 Forbes Blvd, Suite 240, Lanham, MD, 20706, United States






