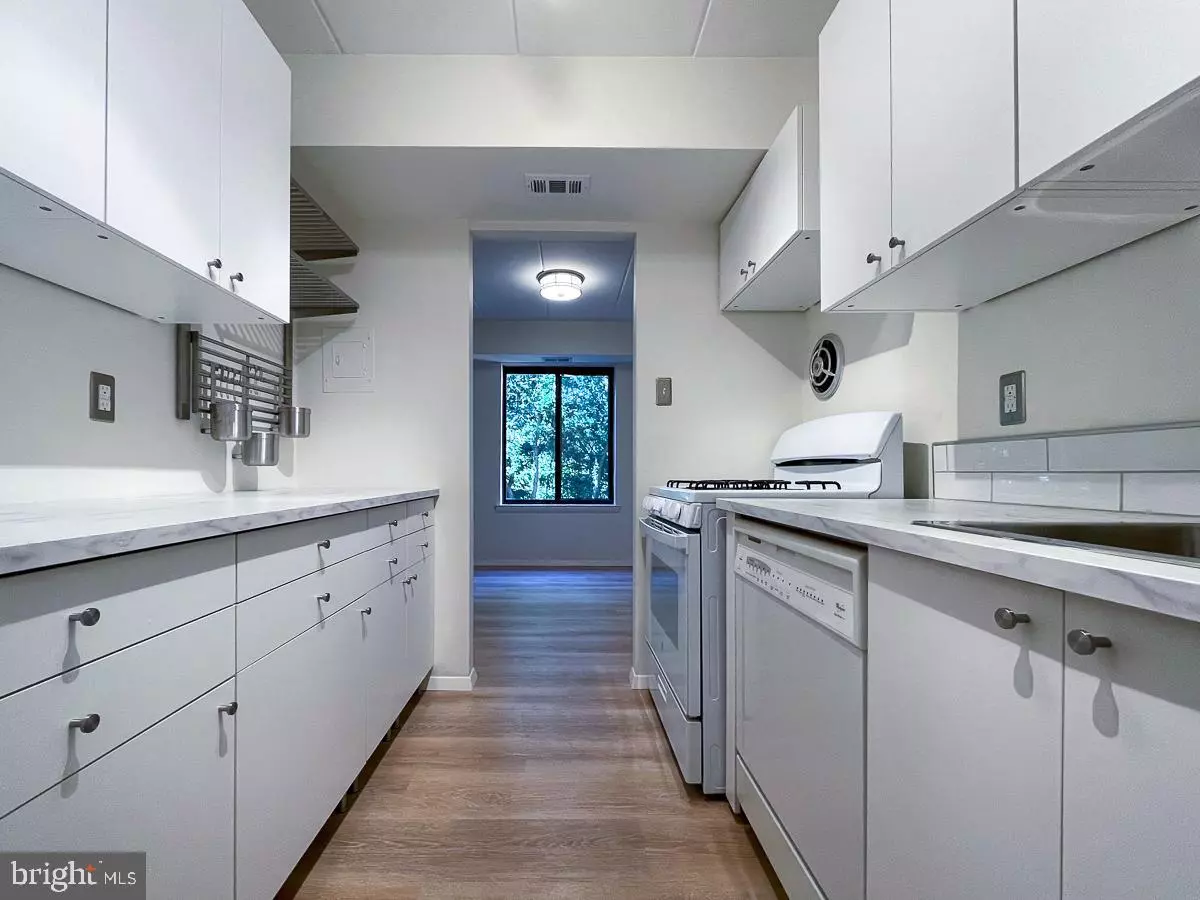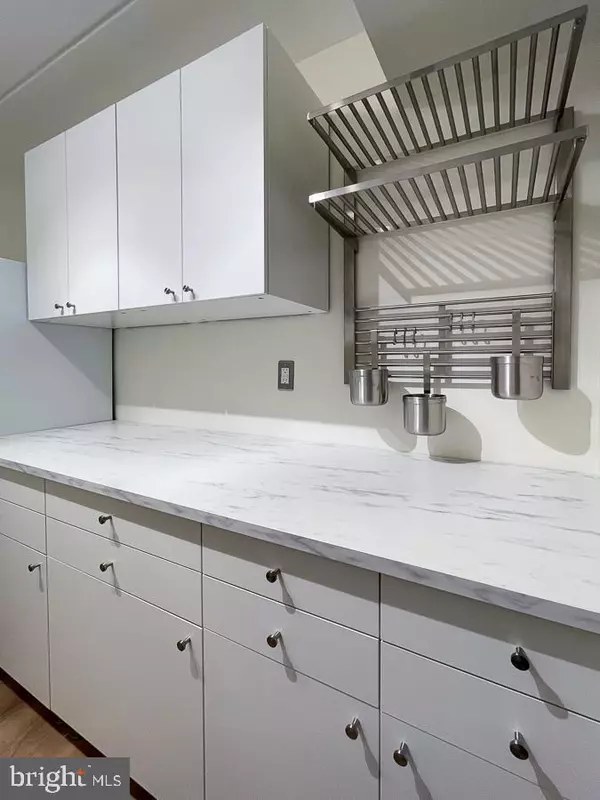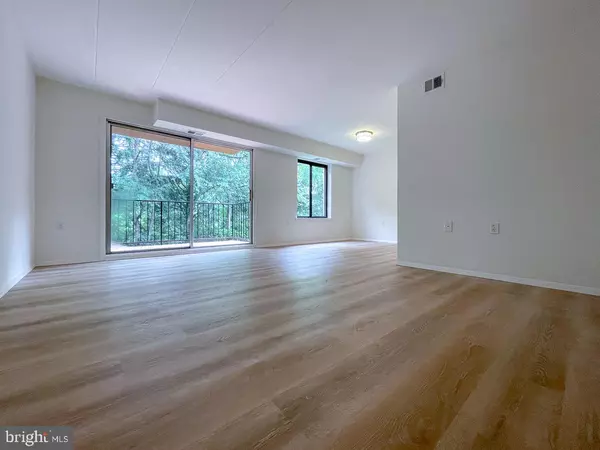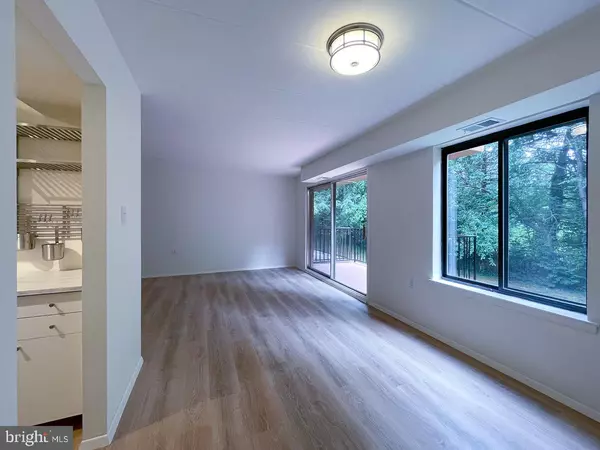$195,000
$204,900
4.8%For more information regarding the value of a property, please contact us for a free consultation.
2 Beds
1 Bath
936 SqFt
SOLD DATE : 11/12/2021
Key Details
Sold Price $195,000
Property Type Condo
Sub Type Condo/Co-op
Listing Status Sold
Purchase Type For Sale
Square Footage 936 sqft
Price per Sqft $208
Subdivision Country Club Green
MLS Listing ID VALO2007180
Sold Date 11/12/21
Style Other
Bedrooms 2
Full Baths 1
Condo Fees $289/mo
HOA Y/N N
Abv Grd Liv Area 936
Originating Board BRIGHT
Year Built 1971
Annual Tax Amount $2,132
Tax Year 2021
Property Description
Impeccable 2 bed-1 bath condo in SW Leesburg, convenient to shops and restaurants downtown and quick access to the Greenway, Route 7, and Route 15. Gorgeous new vinyl plank flooring in the living area; new wall-to-wall carpet in the bedrooms; and a compact galley kitchen any cook will appreciate, with plenty of storage and workspace as well as a custom recycling cabinet. Gleaming new tub and tile with stainless steel trim work in the bathroom, and a fabulous vanity with huge storage drawers and an oversized mirrored medicine cabinet. Enjoy coffee on your private balcony; watch the wildlife in the backyard; take a swim in the community pool; see how high you can go on the swings; and grill your burgers at the pavilion right across the street. Big windows, lots of natural light, and all new contemporary light fixtures and hardware make this condo truly appealing. Already wired for Comcast. Stash your beach chairs and holiday dcor in the basement storage bin. This one wont last! Please note conventional or cash only please. Condos are not FHA approved.
Location
State VA
County Loudoun
Zoning 06
Rooms
Basement Other
Main Level Bedrooms 2
Interior
Interior Features Wood Floors, Family Room Off Kitchen, Carpet
Hot Water Electric
Heating Forced Air
Cooling Central A/C
Flooring Hardwood, Carpet
Equipment Dishwasher, Disposal, Refrigerator, Oven/Range - Electric
Fireplace N
Appliance Dishwasher, Disposal, Refrigerator, Oven/Range - Electric
Heat Source Natural Gas
Laundry Basement, Common
Exterior
Utilities Available Natural Gas Available, Under Ground
Amenities Available Common Grounds, Swimming Pool, Tot Lots/Playground
Waterfront N
Water Access N
Roof Type Asphalt
Accessibility None
Parking Type Parking Lot
Garage N
Building
Story 1
Unit Features Garden 1 - 4 Floors
Sewer Public Sewer
Water Public
Architectural Style Other
Level or Stories 1
Additional Building Above Grade, Below Grade
New Construction N
Schools
School District Loudoun County Public Schools
Others
Pets Allowed Y
HOA Fee Include Common Area Maintenance,Ext Bldg Maint,Lawn Maintenance,Management,Pool(s),Sewer,Snow Removal,Trash,Water
Senior Community No
Tax ID 272387561128
Ownership Condominium
Acceptable Financing Cash, Conventional
Listing Terms Cash, Conventional
Financing Cash,Conventional
Special Listing Condition Standard
Pets Description Number Limit
Read Less Info
Want to know what your home might be worth? Contact us for a FREE valuation!

Our team is ready to help you sell your home for the highest possible price ASAP

Bought with Joshua Bell • Keller Williams Realty Dulles

"My job is to find and attract mastery-based agents to the office, protect the culture, and make sure everyone is happy! "
tyronetoneytherealtor@gmail.com
4221 Forbes Blvd, Suite 240, Lanham, MD, 20706, United States






