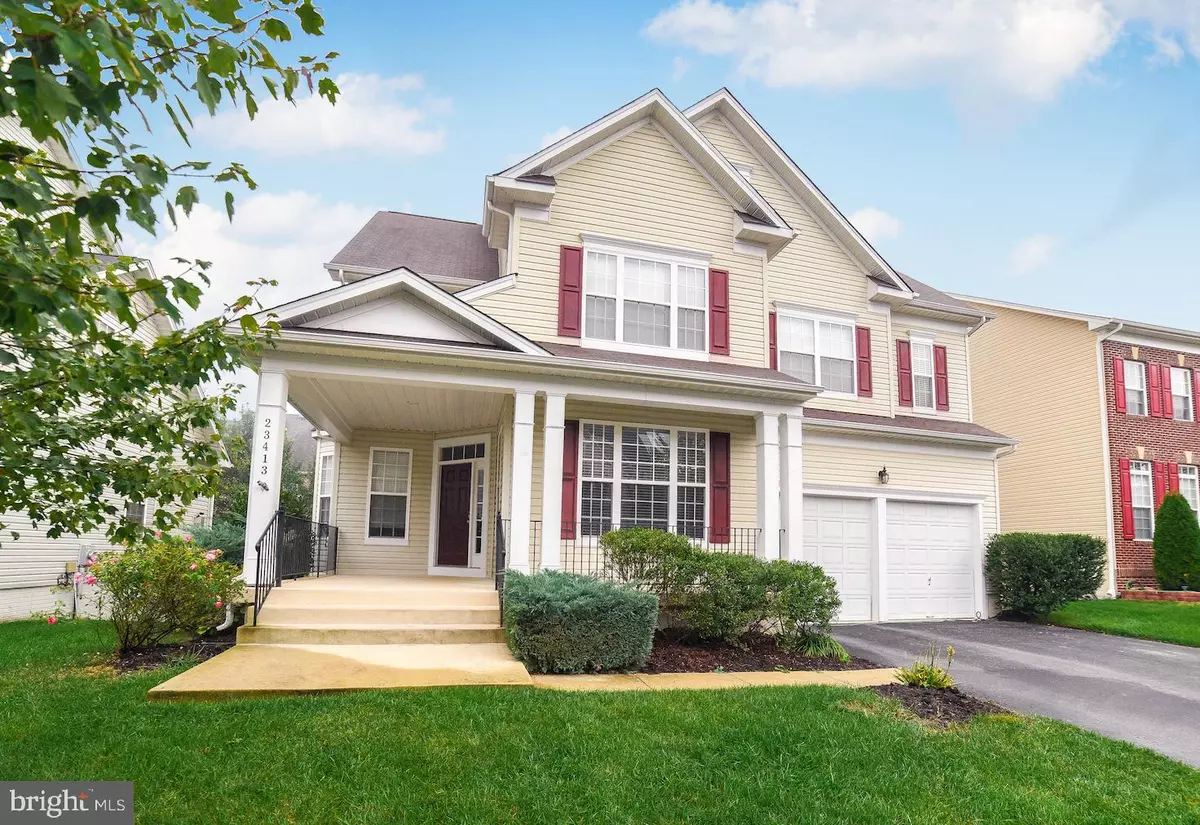$380,000
$389,900
2.5%For more information regarding the value of a property, please contact us for a free consultation.
4 Beds
4 Baths
3,053 SqFt
SOLD DATE : 03/06/2020
Key Details
Sold Price $380,000
Property Type Single Family Home
Sub Type Detached
Listing Status Sold
Purchase Type For Sale
Square Footage 3,053 sqft
Price per Sqft $124
Subdivision Dahlia Park Of Wildewood
MLS Listing ID MDSM165326
Sold Date 03/06/20
Style Colonial
Bedrooms 4
Full Baths 3
Half Baths 1
HOA Fees $94/qua
HOA Y/N Y
Abv Grd Liv Area 3,053
Originating Board BRIGHT
Year Built 2006
Annual Tax Amount $3,683
Tax Year 2018
Lot Size 6,150 Sqft
Acres 0.14
Property Description
This spacious Colonial is move-in ready! Freshly painted 4 bedroom, 3.5 bath with 3000+sq ft. Beautiful upgraded KT with cherry cabinets, granite counters, island and pantry. Expansive open concept eat-in kitchen/family room is great for entertaining. FR features gas fireplace. BBQ on back deck. Formal dining room and living room/office. Massive Master suite with tray ceiling, 2 WICs, sitting area. 4th bedroom w/attached bath, great for guests or teens. Hdwd floors, ceramic tile, crown molding, nat gas heat & HW, walkout basement. Alarm and sprinkler systems. Backs to trees for added privacy. Convenient to everything! Includes Wildewood amenities - swimming, tennis, playgrounds, walking path, clubhouse and more. Located on cul-de-sac with 2-car garage. This home is a must see!
Location
State MD
County Saint Marys
Zoning PDR
Rooms
Other Rooms Living Room, Dining Room, Primary Bedroom, Bedroom 2, Bedroom 3, Bedroom 4, Kitchen, Family Room, Basement, Bathroom 1, Bathroom 2, Bathroom 3, Primary Bathroom
Basement Daylight, Partial, Interior Access, Outside Entrance, Unfinished, Walkout Level, Windows
Interior
Interior Features Carpet, Ceiling Fan(s), Crown Moldings, Floor Plan - Open, Formal/Separate Dining Room, Kitchen - Eat-In, Kitchen - Island, Primary Bath(s), Soaking Tub, Upgraded Countertops
Heating Forced Air
Cooling Central A/C
Fireplaces Number 1
Fireplaces Type Gas/Propane
Equipment Cooktop, Dishwasher, Refrigerator, Oven - Wall, Oven - Double, Washer, Dryer, Disposal, Humidifier
Fireplace Y
Window Features Bay/Bow
Appliance Cooktop, Dishwasher, Refrigerator, Oven - Wall, Oven - Double, Washer, Dryer, Disposal, Humidifier
Heat Source Natural Gas
Laundry Upper Floor
Exterior
Exterior Feature Deck(s), Porch(es)
Garage Garage - Front Entry, Garage Door Opener
Garage Spaces 2.0
Amenities Available Basketball Courts, Club House, Common Grounds, Jog/Walk Path, Party Room, Picnic Area, Pool - Outdoor, Tennis Courts
Waterfront N
Water Access N
Accessibility None
Porch Deck(s), Porch(es)
Parking Type Attached Garage, Driveway, On Street
Attached Garage 2
Total Parking Spaces 2
Garage Y
Building
Lot Description Backs to Trees, No Thru Street
Story 3+
Sewer Public Sewer
Water Public
Architectural Style Colonial
Level or Stories 3+
Additional Building Above Grade, Below Grade
New Construction N
Schools
Elementary Schools Evergreen
Middle Schools Leonardtown
High Schools Leonardtown
School District St. Mary'S County Public Schools
Others
HOA Fee Include Common Area Maintenance,Recreation Facility,Road Maintenance,Snow Removal,Trash
Senior Community No
Tax ID 1908158649
Ownership Fee Simple
SqFt Source Assessor
Security Features Electric Alarm
Special Listing Condition Standard
Read Less Info
Want to know what your home might be worth? Contact us for a FREE valuation!

Our team is ready to help you sell your home for the highest possible price ASAP

Bought with Bill Oosterink • CENTURY 21 New Millennium

"My job is to find and attract mastery-based agents to the office, protect the culture, and make sure everyone is happy! "
tyronetoneytherealtor@gmail.com
4221 Forbes Blvd, Suite 240, Lanham, MD, 20706, United States






