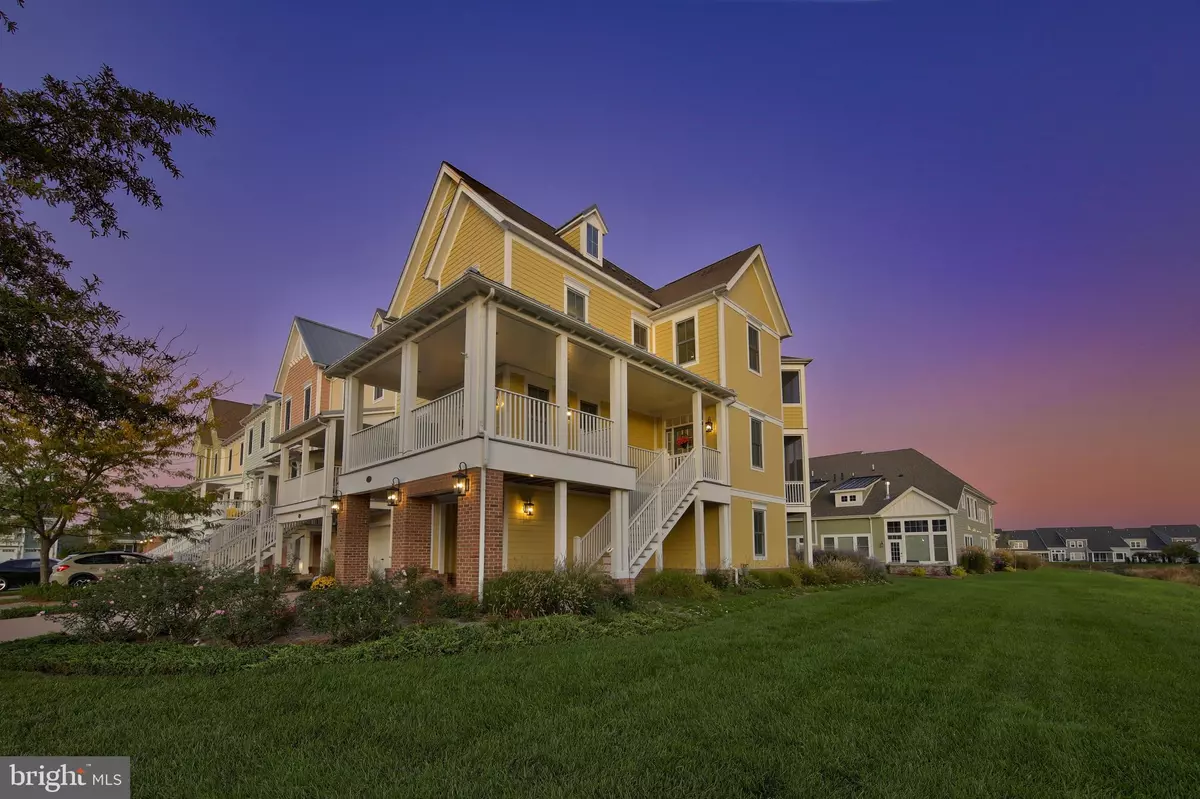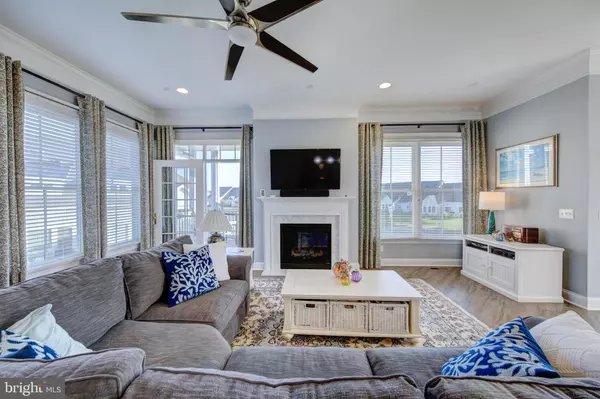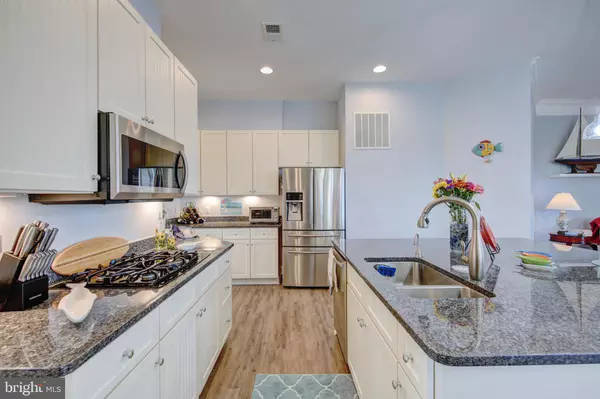$374,900
$374,900
For more information regarding the value of a property, please contact us for a free consultation.
4 Beds
4 Baths
3,100 SqFt
SOLD DATE : 02/28/2020
Key Details
Sold Price $374,900
Property Type Condo
Sub Type Condo/Co-op
Listing Status Sold
Purchase Type For Sale
Square Footage 3,100 sqft
Price per Sqft $120
Subdivision Peninsula
MLS Listing ID DESU149900
Sold Date 02/28/20
Style Coastal
Bedrooms 4
Full Baths 3
Half Baths 1
Condo Fees $888/qua
HOA Fees $91/ann
HOA Y/N Y
Abv Grd Liv Area 3,100
Originating Board BRIGHT
Year Built 2008
Annual Tax Amount $1,844
Tax Year 2019
Lot Dimensions 0.00 x 0.00
Property Description
WATERFRONT. PEACEFUL. LUXURIOUS. Living is so easy in this beautiful, pond front home, located in the premiere and highly sought after community of the Peninsula. This 4 bedroom, 3.5 bathroom model home is full of custom upgraded features, has never been rented, and is ready for entertaining guests or just relaxing and enjoying life indoor and out. The entry level of the home features spacious living, including the kitchen, great room, dining area, and study - all with new luxury vinyl plank flooring throughout. Prepare your gourmet meals in the kitchen with new stainless steel appliances and generous amounts of granite countertop space. The great room features a fireplace and plenty of room to host family or guests. The upper floor includes the master suite, two additional bedrooms with a shared bath, and a new high efficiency heat pump HVAC. The master suite is beautifully designed with its own fireplace, custom tray ceilings and lighting, and a spacious walk in closet. Entering the Master bathroom is truly impressive with custom tile flooring, his/hers sinks, a bathtub and a separate stand in glass shower. The bottom floor features the 4th bedroom and full bathroom, as well as a spacious bonus room that can be used as a den or hobby room. The exterior of the home has multiple decks with expansive views, beautiful landscaping, new exterior paint, custom exterior lighting, and overlooks the pond in the rear. Relax from the ground floor brick patio, the second floor deck, or on the screened in, masters bedroom deck and enjoy the beautiful, peaceful views of the outdoors. The exclusive community of the Peninsula has so many luxury features. Enjoy the Private gated community with a Jack Nicklaus Signature Golf Course. Also available to homeowners are the Clubhouse, private beach, fishing piers, fitness center, indoor/outdoor pools, indoor pickle ball, tennis courts, and so much more!
Location
State DE
County Sussex
Area Indian River Hundred (31008)
Zoning MR
Rooms
Main Level Bedrooms 4
Interior
Interior Features Breakfast Area, Carpet, Ceiling Fan(s), Combination Kitchen/Dining, Crown Moldings, Dining Area, Floor Plan - Open, Kitchen - Eat-In, Kitchen - Island
Hot Water Propane
Heating Heat Pump(s), Forced Air
Cooling Central A/C, Heat Pump(s)
Flooring Carpet, Wood, Tile/Brick
Fireplaces Number 2
Fireplaces Type Gas/Propane, Screen
Equipment Cooktop, Oven - Double, Oven - Wall, Refrigerator, Icemaker, Dishwasher, Disposal, Microwave, Washer, Dryer, Water Heater
Furnishings No
Fireplace Y
Window Features Screens
Appliance Cooktop, Oven - Double, Oven - Wall, Refrigerator, Icemaker, Dishwasher, Disposal, Microwave, Washer, Dryer, Water Heater
Heat Source Propane - Leased
Laundry Dryer In Unit, Washer In Unit
Exterior
Exterior Feature Patio(s), Deck(s), Enclosed, Brick
Parking Features Garage - Front Entry
Garage Spaces 4.0
Amenities Available Bar/Lounge, Basketball Courts, Beach, Bike Trail, Billiard Room, Club House, Common Grounds, Community Center, Concierge, Dining Rooms, Exercise Room, Fitness Center, Game Room, Gated Community, Golf Club, Golf Course, Golf Course Membership Available, Hot tub, Jog/Walk Path, Lake, Meeting Room, Non-Lake Recreational Area, Party Room, Picnic Area, Pier/Dock, Pool - Indoor, Pool - Outdoor, Putting Green, Recreational Center, Sauna, Security, Shuffleboard, Spa, Swimming Pool, Tennis Courts, Volleyball Courts
Water Access N
View Pond
Roof Type Architectural Shingle
Accessibility None
Porch Patio(s), Deck(s), Enclosed, Brick
Attached Garage 2
Total Parking Spaces 4
Garage Y
Building
Story 3+
Sewer Public Sewer
Water Public
Architectural Style Coastal
Level or Stories 3+
Additional Building Above Grade, Below Grade
Structure Type 9'+ Ceilings,Dry Wall
New Construction N
Schools
School District Indian River
Others
HOA Fee Include Common Area Maintenance,Lawn Maintenance,Security Gate,Snow Removal,Trash,Pier/Dock Maintenance,Recreation Facility,Reserve Funds,Road Maintenance
Senior Community No
Tax ID 234-30.00-312.00-47
Ownership Fee Simple
SqFt Source Estimated
Security Features Security Gate,Smoke Detector
Acceptable Financing Conventional
Horse Property N
Listing Terms Conventional
Financing Conventional
Special Listing Condition Standard
Read Less Info
Want to know what your home might be worth? Contact us for a FREE valuation!

Our team is ready to help you sell your home for the highest possible price ASAP

Bought with GEORGE THOMASSON • Berkshire Hathaway HomeServices PenFed Realty
"My job is to find and attract mastery-based agents to the office, protect the culture, and make sure everyone is happy! "
tyronetoneytherealtor@gmail.com
4221 Forbes Blvd, Suite 240, Lanham, MD, 20706, United States






