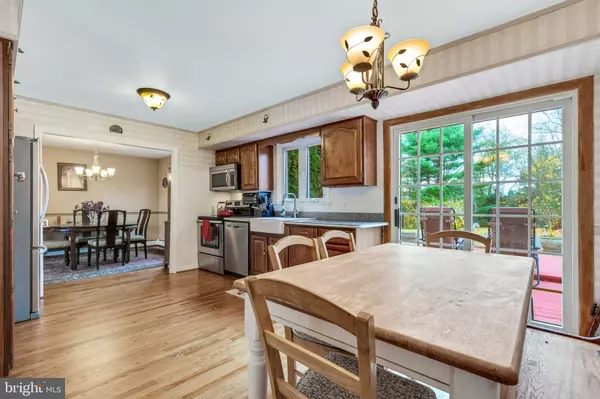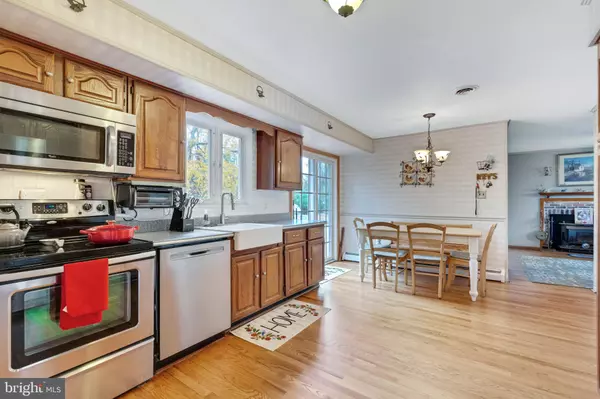$565,000
$565,000
For more information regarding the value of a property, please contact us for a free consultation.
4 Beds
3 Baths
2,400 SqFt
SOLD DATE : 02/24/2022
Key Details
Sold Price $565,000
Property Type Single Family Home
Sub Type Detached
Listing Status Sold
Purchase Type For Sale
Square Footage 2,400 sqft
Price per Sqft $235
Subdivision Willistown Woods
MLS Listing ID PACT2011256
Sold Date 02/24/22
Style Colonial
Bedrooms 4
Full Baths 2
Half Baths 1
HOA Y/N N
Abv Grd Liv Area 2,400
Originating Board BRIGHT
Year Built 1965
Annual Tax Amount $4,971
Tax Year 2021
Lot Size 1.400 Acres
Acres 1.4
Lot Dimensions 0.00 x 0.00
Property Description
Serenity awaits you at this Newtown Square estate. Venture up the breathtaking tree lined driveway to be greeted by lush landscapes as you circle about to the charming front porch. Your tour begins in one of the many living spaces throughout this home, with gorgeous hardwood floors leading to the formal dining room, which is perfect for entertaining. Onto the fully equipped eat-in-kitchen with stainless steel appliances and ample cabinet space. From here you will find access through the sliding glass door to the oversized deck, an ideal place for barbeques and family gatherings. Continue to the den which offers a cozy wood burning fireplace, the perfect place to snuggle up with a book. Then prepare to be amazed at the recent living room addition with vaulted ceilings, skylights, a powder room and designer hardwood floors. Upstairs boasts 4 bedrooms including a Primary Suite with a private bath. The basement is ideal for a personal gym, office, or child's play room and gives access to the oversized two car garage with additional storage space. The grounds are picturesque year round due to the mature trees surrounding this incredible home. Although you feel secluded, you are still close to major highways, restaurants, and shopping. Please schedule your tour today!
Location
State PA
County Chester
Area Willistown Twp (10354)
Zoning RESIDENTIAL
Rooms
Basement Partial
Interior
Interior Features Kitchen - Eat-In, Dining Area, Floor Plan - Traditional, Formal/Separate Dining Room, Breakfast Area, Ceiling Fan(s), Recessed Lighting, Stall Shower, Tub Shower, Built-Ins, Primary Bath(s), Skylight(s), Wood Floors
Hot Water Oil
Heating Hot Water
Cooling Central A/C, Wall Unit
Flooring Hardwood
Fireplaces Number 1
Fireplaces Type Wood
Equipment Built-In Microwave, Dishwasher, Dryer, Oven/Range - Electric, Washer, Stainless Steel Appliances, Refrigerator
Fireplace Y
Appliance Built-In Microwave, Dishwasher, Dryer, Oven/Range - Electric, Washer, Stainless Steel Appliances, Refrigerator
Heat Source Oil
Laundry Main Floor
Exterior
Exterior Feature Deck(s), Patio(s), Porch(es)
Garage Garage Door Opener, Inside Access, Basement Garage
Garage Spaces 8.0
Waterfront N
Water Access N
View Garden/Lawn, Panoramic, Trees/Woods
Accessibility None
Porch Deck(s), Patio(s), Porch(es)
Parking Type Attached Garage, Driveway
Attached Garage 2
Total Parking Spaces 8
Garage Y
Building
Lot Description Cul-de-sac, Rear Yard, SideYard(s), Front Yard
Story 2
Foundation Concrete Perimeter
Sewer On Site Septic
Water Well
Architectural Style Colonial
Level or Stories 2
Additional Building Above Grade, Below Grade
New Construction N
Schools
School District Great Valley
Others
Senior Community No
Tax ID 54-08 -0035.1500
Ownership Fee Simple
SqFt Source Assessor
Acceptable Financing Cash, Conventional
Listing Terms Cash, Conventional
Financing Cash,Conventional
Special Listing Condition Standard
Read Less Info
Want to know what your home might be worth? Contact us for a FREE valuation!

Our team is ready to help you sell your home for the highest possible price ASAP

Bought with Norman S Carey • RE/MAX Hometown Realtors

"My job is to find and attract mastery-based agents to the office, protect the culture, and make sure everyone is happy! "
tyronetoneytherealtor@gmail.com
4221 Forbes Blvd, Suite 240, Lanham, MD, 20706, United States






