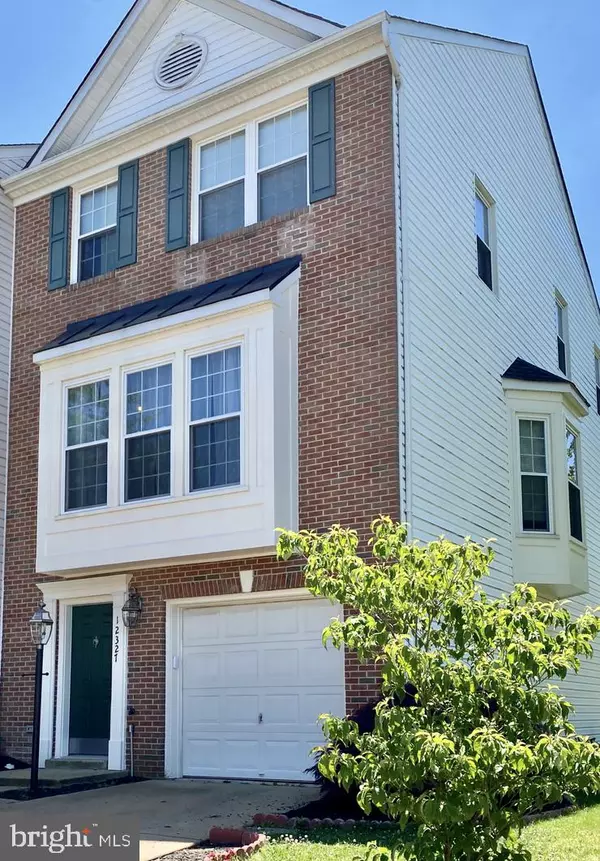$389,000
$389,000
For more information regarding the value of a property, please contact us for a free consultation.
3 Beds
4 Baths
2,185 SqFt
SOLD DATE : 08/27/2020
Key Details
Sold Price $389,000
Property Type Townhouse
Sub Type End of Row/Townhouse
Listing Status Sold
Purchase Type For Sale
Square Footage 2,185 sqft
Price per Sqft $178
Subdivision Sheffield Manor
MLS Listing ID VAPW492784
Sold Date 08/27/20
Style Colonial
Bedrooms 3
Full Baths 2
Half Baths 2
HOA Fees $87/mo
HOA Y/N Y
Abv Grd Liv Area 2,185
Originating Board BRIGHT
Year Built 2002
Annual Tax Amount $4,265
Tax Year 2020
Lot Size 2,657 Sqft
Acres 0.06
Property Description
It's a former builders model end unit townhome with character at the corner of Rothbury & Jarrow Lane in the desirable Sheffield Manor community. Convenience combined with refinements makes this one special. Walk from your back door across the open green fields to community center with pool. What about tennis, basketball or field sports? Just walk across the street to play on the courts or the large open grassy field. Your guests will have plenty of space to park on the street right next to your new home. Oh my...the interior refinements are plentiful & beautiful. Expanded areas gives you more living space on all three levels; the lower level family room with walk out & fireplace, main level bright sun room off the kitchen and a roomy master suite with spa bath & cathedral ceilings on the upper level. Main level is semi-open with nice flow between the living & dining rooms, eat in kitchen, sun room opening to deck and windows with views. Start your day by enjoying breakfast on the deck overlooking the green fields and unwind in the evening chilling on the patio. All you see from the deck and patio are open fields and tree laced skylines. This special townhome gives buyer's confidence with a new roof, new windows, extra insulation, new front door, new lighting, new garage door opener, new baths, new flooring, kitchen with granite and all new shiny Whirlpool stainless steel appliances, including a double oven and load & go washer/dryer. In fact, the entire home has been refined in every room, even the garage. With nearby tot lot, a playground, community center, sidewalks, blacktop area for rollerblading, skate boarding and other various games, it has community amenities covered; but if you want more, lots of nearby attractions: Jiffy Lube Live, Manassas Battlefield National Park, Battlefield Heritage Park, Bristow Manor Golf Club, wineries, breweries, Lifetime Fitness, Regal Cinema, VA Gateway for shopping and restaurants. Location is great for commuters; near I66, RTS 234, 28 & 29, VRE & commuter lots too. This special townhome has a lot to offer, it's shiny, bright & refreshing, so don't delay in seeing this beauty in person to find out if it's your next home.
Location
State VA
County Prince William
Zoning R6
Direction Northwest
Rooms
Other Rooms Living Room, Dining Room, Primary Bedroom, Bedroom 2, Bedroom 3, Kitchen, Family Room, Foyer, Breakfast Room, Study, Sun/Florida Room, Laundry, Primary Bathroom, Full Bath, Half Bath
Interior
Interior Features Built-Ins, Carpet, Ceiling Fan(s), Chair Railings, Crown Moldings, Floor Plan - Traditional, Formal/Separate Dining Room, Primary Bath(s), Pantry, Recessed Lighting, Stall Shower, Tub Shower, Walk-in Closet(s), WhirlPool/HotTub, Window Treatments, Wood Floors
Hot Water Natural Gas
Heating Forced Air, Programmable Thermostat
Cooling Central A/C
Flooring Carpet, Ceramic Tile, Hardwood, Other
Fireplaces Number 1
Fireplaces Type Fireplace - Glass Doors, Gas/Propane, Mantel(s)
Equipment Built-In Microwave, Dishwasher, Disposal, Dryer - Front Loading, Energy Efficient Appliances, Microwave, Oven - Double, Oven - Self Cleaning, Oven/Range - Electric, Refrigerator, Stainless Steel Appliances, Washer - Front Loading, Water Heater
Furnishings No
Fireplace Y
Window Features Bay/Bow,Double Hung,Double Pane,Energy Efficient,Screens
Appliance Built-In Microwave, Dishwasher, Disposal, Dryer - Front Loading, Energy Efficient Appliances, Microwave, Oven - Double, Oven - Self Cleaning, Oven/Range - Electric, Refrigerator, Stainless Steel Appliances, Washer - Front Loading, Water Heater
Heat Source Natural Gas
Exterior
Exterior Feature Deck(s), Patio(s)
Parking Features Garage - Front Entry, Inside Access, Garage Door Opener
Garage Spaces 2.0
Utilities Available Under Ground
Amenities Available Basketball Courts, Bike Trail, Club House, Common Grounds, Jog/Walk Path, Party Room, Picnic Area, Pool - Outdoor, Recreational Center, Tennis Courts, Tot Lots/Playground
Water Access N
View Garden/Lawn, Street, Trees/Woods
Roof Type Architectural Shingle
Street Surface Black Top,Paved
Accessibility None
Porch Deck(s), Patio(s)
Road Frontage Private
Attached Garage 1
Total Parking Spaces 2
Garage Y
Building
Lot Description Backs - Open Common Area, Corner, SideYard(s)
Story 3
Sewer Public Sewer
Water Public
Architectural Style Colonial
Level or Stories 3
Additional Building Above Grade, Below Grade
Structure Type Dry Wall
New Construction N
Schools
Elementary Schools Victory
Middle Schools Gainesville
High Schools Unity Reed
School District Prince William County Public Schools
Others
Pets Allowed Y
HOA Fee Include Common Area Maintenance,Pool(s),Snow Removal,Trash
Senior Community No
Tax ID 7596-04-0239
Ownership Fee Simple
SqFt Source Assessor
Security Features Security System,Smoke Detector,Surveillance Sys,Exterior Cameras
Acceptable Financing Cash, Conventional, FHA, VA, VHDA
Horse Property N
Listing Terms Cash, Conventional, FHA, VA, VHDA
Financing Cash,Conventional,FHA,VA,VHDA
Special Listing Condition Standard
Pets Allowed No Pet Restrictions
Read Less Info
Want to know what your home might be worth? Contact us for a FREE valuation!

Our team is ready to help you sell your home for the highest possible price ASAP

Bought with Ram Kumar Mishra • Spring Hill Real Estate, LLC.
"My job is to find and attract mastery-based agents to the office, protect the culture, and make sure everyone is happy! "
tyronetoneytherealtor@gmail.com
4221 Forbes Blvd, Suite 240, Lanham, MD, 20706, United States






