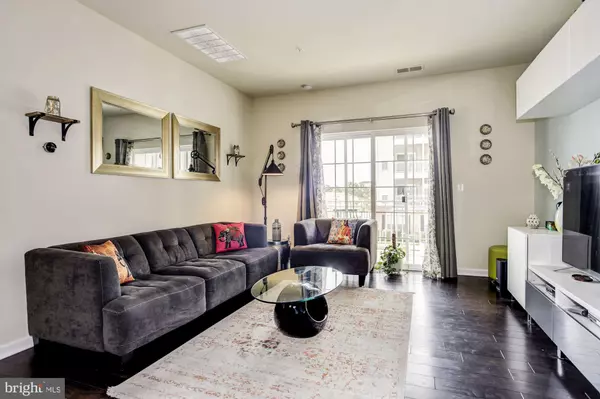$275,000
$289,900
5.1%For more information regarding the value of a property, please contact us for a free consultation.
2 Beds
2 Baths
1,220 SqFt
SOLD DATE : 03/11/2020
Key Details
Sold Price $275,000
Property Type Condo
Sub Type Condo/Co-op
Listing Status Sold
Purchase Type For Sale
Square Footage 1,220 sqft
Price per Sqft $225
Subdivision Parkplaceatgrdnstprk
MLS Listing ID NJCD374470
Sold Date 03/11/20
Style Colonial
Bedrooms 2
Full Baths 2
Condo Fees $194/mo
HOA Y/N N
Abv Grd Liv Area 1,220
Originating Board BRIGHT
Year Built 2014
Annual Tax Amount $7,733
Tax Year 2019
Lot Dimensions 0.00 x 0.00
Property Description
Race over to Champion's Way in the highly sought after Park Place development in Cherry Hill! This two bedroom, two full bath condo featuring beautiful hardwood floors throughout the living room, dining room area and hallways, plush carpeting rounds out the bedrooms. The kitchen is loaded with stainless steel appliances, including the microwave and dishwasher, granite counter tops, 42" cabines, a stainless steel deep down sink all surrounded with a beautiful complimentary back splash. The living room and master bedroom has sliding glass door access to a large balcony from here to there and its simply perfect for relaxation anytime of day. The master bedroom is equipped with a large walk-in closet and full master bath complete with a large soaking tub, walk-in shower, double sink vanity and simply lovely tile to sum it all up. Bedroom number two is large and just down the hall with wonderful natural light and ample closet space. The full bath is next door, spacious and decorated with class. This is the Carly model, a rare end unit and comes with a one car garage. You also get to enjoy the amenities offered, such as the pool, tennis and the everything that comes with the clubhouse. Don't delay because this one won't last! Hurry!
Location
State NJ
County Camden
Area Cherry Hill Twp (20409)
Zoning RES
Rooms
Main Level Bedrooms 2
Interior
Heating Forced Air
Cooling Central A/C
Flooring Ceramic Tile, Hardwood, Laminated, Partially Carpeted
Equipment Built-In Microwave, Built-In Range, Dishwasher, Disposal, Dryer, Energy Efficient Appliances, Exhaust Fan, Intercom, Oven - Self Cleaning, Refrigerator, Stainless Steel Appliances
Furnishings Yes
Fireplace N
Window Features Energy Efficient
Appliance Built-In Microwave, Built-In Range, Dishwasher, Disposal, Dryer, Energy Efficient Appliances, Exhaust Fan, Intercom, Oven - Self Cleaning, Refrigerator, Stainless Steel Appliances
Heat Source Natural Gas
Laundry Main Floor, Dryer In Unit, Washer In Unit
Exterior
Parking Features Covered Parking, Garage - Front Entry, Garage Door Opener, Inside Access
Garage Spaces 2.0
Amenities Available Club House, Elevator, Game Room, Pool - Outdoor, Swimming Pool, Tennis Courts
Water Access N
Accessibility Elevator
Attached Garage 2
Total Parking Spaces 2
Garage Y
Building
Story 1
Unit Features Mid-Rise 5 - 8 Floors
Sewer Public Sewer
Water None
Architectural Style Colonial
Level or Stories 1
Additional Building Above Grade, Below Grade
New Construction N
Schools
School District Cherry Hill Township Public Schools
Others
Pets Allowed Y
HOA Fee Include Common Area Maintenance,Ext Bldg Maint,Health Club,Lawn Maintenance
Senior Community No
Tax ID 09-00054 02-00005-C4526
Ownership Condominium
Security Features Main Entrance Lock
Acceptable Financing Cash, Conventional, FHA
Listing Terms Cash, Conventional, FHA
Financing Cash,Conventional,FHA
Special Listing Condition Standard
Pets Allowed No Pet Restrictions
Read Less Info
Want to know what your home might be worth? Contact us for a FREE valuation!

Our team is ready to help you sell your home for the highest possible price ASAP

Bought with Laxmanji Pothuraj • Tesla Realty Group LLC
"My job is to find and attract mastery-based agents to the office, protect the culture, and make sure everyone is happy! "
tyronetoneytherealtor@gmail.com
4221 Forbes Blvd, Suite 240, Lanham, MD, 20706, United States






