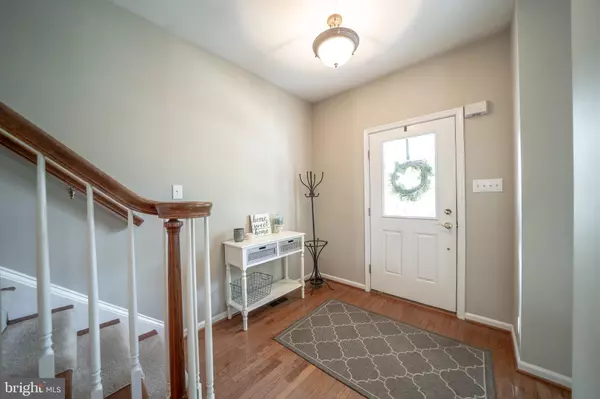$483,000
$475,000
1.7%For more information regarding the value of a property, please contact us for a free consultation.
4 Beds
3 Baths
2,016 SqFt
SOLD DATE : 06/26/2020
Key Details
Sold Price $483,000
Property Type Single Family Home
Sub Type Detached
Listing Status Sold
Purchase Type For Sale
Square Footage 2,016 sqft
Price per Sqft $239
Subdivision Claremont Village
MLS Listing ID PACT506910
Sold Date 06/26/20
Style Colonial
Bedrooms 4
Full Baths 2
Half Baths 1
HOA Fees $65/mo
HOA Y/N Y
Abv Grd Liv Area 2,016
Originating Board BRIGHT
Year Built 2001
Annual Tax Amount $7,172
Tax Year 2019
Lot Size 7,805 Sqft
Acres 0.18
Lot Dimensions 0.00 x 0.00
Property Description
Location! Location! Location! Gorgeous 4 bedroom, 2.5 bath home located in the exclusive Claremont Village at Eagleview in the Award-Winning Downingtown East School District, which boasts the STEM Academy! Immaculately maintained with fine attention to detail in every room. Prime cul-de-sac location. Upgrades Galore, wainscoting, gleaming hardwood floors, brick fireplace in the living room, this home overflows with charm and character. Gourmet kitchen, stainless steel appliances, abundant natural light throughout for your breakfast area, French doors leading to your private back deck to enjoy on those hot summer nights or dine al fresco in the privacy of your beautiful fenced in backyard. Upstairs you will find a spacious master bedroom features a walk-in closet. Master bathroom with sunken tub, standing shower and double vanity. 3 Additional, large bedrooms and hall bathroom complete this floor. You will not want to miss seeing the finished basement! This home is within walking distance of the Claremont Village Pool, Tennis courts, Basketball Courts, Volleyball Courts, and Baseball Fields. Enjoy Restaurants, coffee shops, book store, pharmacy and more, all within the development. Minutes to the PA Turnpike and convenient to all shopping in and around the area. Town Center makes this a true walking community. Summer Concerts, Farmer's Market,Day Care and Rita s, ACAC fitness center! Dream home for those who like to entertain or just enjoy quality & comfort. Quick settlement possible. SHOWS LIKE A MODELl!
Location
State PA
County Chester
Area Uwchlan Twp (10333)
Zoning PCID
Rooms
Other Rooms Living Room, Dining Room, Primary Bedroom, Bedroom 2, Bedroom 3, Bedroom 4, Kitchen, Family Room, Basement
Basement Full
Interior
Interior Features Breakfast Area, Carpet, Ceiling Fan(s), Chair Railings, Dining Area, Family Room Off Kitchen, Flat, Floor Plan - Open, Floor Plan - Traditional, Formal/Separate Dining Room, Kitchen - Eat-In, Kitchen - Gourmet, Kitchen - Table Space, Primary Bath(s), Pantry, Recessed Lighting, Soaking Tub, Stall Shower, Walk-in Closet(s), Wainscotting, Tub Shower
Hot Water Natural Gas
Heating Forced Air
Cooling Central A/C
Fireplaces Number 1
Fireplaces Type Gas/Propane, Brick
Equipment Built-In Microwave, Built-In Range, Dishwasher, Dryer, Oven - Self Cleaning, Microwave, Oven/Range - Electric, Stainless Steel Appliances, Washer
Furnishings No
Fireplace Y
Appliance Built-In Microwave, Built-In Range, Dishwasher, Dryer, Oven - Self Cleaning, Microwave, Oven/Range - Electric, Stainless Steel Appliances, Washer
Heat Source Natural Gas
Exterior
Garage Spaces 6.0
Carport Spaces 2
Amenities Available Tennis Courts, Swimming Pool, Tot Lots/Playground
Water Access N
Roof Type Pitched,Shingle
Accessibility None
Total Parking Spaces 6
Garage N
Building
Lot Description Front Yard, Landscaping, Level, Open, Private, Rear Yard, SideYard(s)
Story 2
Sewer Public Sewer
Water Public
Architectural Style Colonial
Level or Stories 2
Additional Building Above Grade, Below Grade
New Construction N
Schools
Elementary Schools Uwch Hills
Middle Schools Lionville
High Schools Downingtown High School East Campus
School District Downingtown Area
Others
Pets Allowed Y
HOA Fee Include Common Area Maintenance,Pool(s)
Senior Community No
Tax ID 33-04 -0417
Ownership Fee Simple
SqFt Source Assessor
Acceptable Financing Conventional, VA, Cash
Horse Property N
Listing Terms Conventional, VA, Cash
Financing Conventional,VA,Cash
Special Listing Condition Standard
Pets Allowed No Pet Restrictions
Read Less Info
Want to know what your home might be worth? Contact us for a FREE valuation!

Our team is ready to help you sell your home for the highest possible price ASAP

Bought with Colby Martin • Keller Williams Real Estate -Exton
"My job is to find and attract mastery-based agents to the office, protect the culture, and make sure everyone is happy! "
tyronetoneytherealtor@gmail.com
4221 Forbes Blvd, Suite 240, Lanham, MD, 20706, United States






