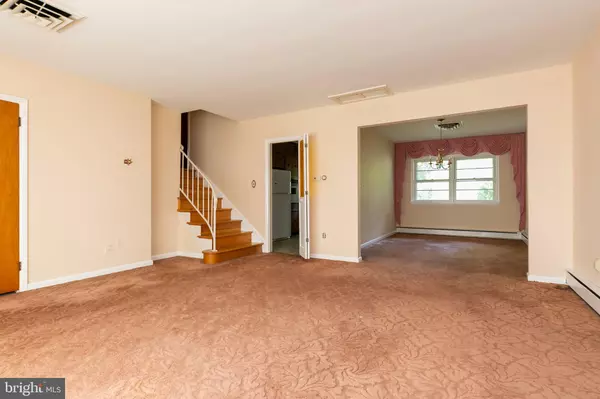$172,000
$199,900
14.0%For more information regarding the value of a property, please contact us for a free consultation.
3 Beds
3 Baths
1,856 SqFt
SOLD DATE : 01/16/2020
Key Details
Sold Price $172,000
Property Type Single Family Home
Sub Type Detached
Listing Status Sold
Purchase Type For Sale
Square Footage 1,856 sqft
Price per Sqft $92
Subdivision Bloomfield
MLS Listing ID NJCD377572
Sold Date 01/16/20
Style Split Level
Bedrooms 3
Full Baths 2
Half Baths 1
HOA Y/N N
Abv Grd Liv Area 1,856
Originating Board BRIGHT
Year Built 1960
Annual Tax Amount $6,780
Tax Year 2019
Lot Size 7,210 Sqft
Acres 0.17
Lot Dimensions 70.00 x 103.00
Property Description
This custom built all brick home in a very desirable area of Pennsauken has lots to offer. Located just off of Browning Rd, walking distance to Carson Elementary School and St Stephens Church. It does need some updating, but it has been maintained by it's original owners. Enter the huge FR from attached carport. The focal point of the FR is a wood burning stone fireplace with stone mantle and stone hearth. Also, 2 lighted ceiling fans are included. The FR has wood paneling. Large windows allow lots of natural light to flow through this entire home. FR offers access to the spacious laundry room with washer, dryer, second stove, and sink. The powder room is located in the laundry room. Laundry room has a storage closet and access to the cement back patio, as well as access to the full dry basement. The next level up from the FR, is the eat-in kitchen, formal dining room and formal living room with bay window and coat closet. A cement walkway from the driveway to the slate steps and landing all lead to the front door, which allows access to the home through the formal living room. The formal living room and the formal dining room offer hardwood floors, currently covered with wall to wall carpeting. The staircase is also wood, and leads to the upper level where you will find 3 very spacious bedrooms, 2 full baths and a linen closet. All of the bedrooms have hardwood floors. The master bedroom is very spacious, and can be arranged with a sitting area. Also, it has large windows, and a master bathroom with stall shower. The hallway bath has a tub/shower. The second bedroom and the third bedroom have large windows and plenty of closet space. The third bedroom closet has an access panel to a floored attic for extra storage. This home is on a very quiet street in a very nice area. It was built in 1960 and the original owners are the only people who ever lived here. It's a marvelous opportunity for a buyer looking for a large home in a very nice section of Pennsauken. It is very close to Merchantville, and has the same zip code. This home is being sold "as-is". Buyer is responsible for certifications, inspection repairs and/or treatments.
Location
State NJ
County Camden
Area Pennsauken Twp (20427)
Zoning RESIDENTIAL
Rooms
Other Rooms Living Room, Dining Room, Primary Bedroom, Bedroom 2, Bedroom 3, Kitchen, Family Room, Laundry, Primary Bathroom, Full Bath, Half Bath
Basement Full, Interior Access, Poured Concrete, Windows, Unfinished
Interior
Interior Features Attic, Carpet, Ceiling Fan(s), Floor Plan - Open, Kitchen - Eat-In, Primary Bath(s), Stall Shower, Tub Shower, Window Treatments, Wood Floors, Formal/Separate Dining Room
Heating Hot Water
Cooling Central A/C
Flooring Hardwood, Carpet, Ceramic Tile, Vinyl
Fireplaces Number 1
Fireplaces Type Mantel(s), Stone, Wood
Equipment Built-In Range, Dishwasher, Disposal, Dryer - Electric, Exhaust Fan, Oven - Self Cleaning, Oven - Wall, Range Hood, Refrigerator, Washer, Water Heater, Cooktop
Furnishings No
Fireplace Y
Window Features Bay/Bow,Double Pane,Screens,Storm
Appliance Built-In Range, Dishwasher, Disposal, Dryer - Electric, Exhaust Fan, Oven - Self Cleaning, Oven - Wall, Range Hood, Refrigerator, Washer, Water Heater, Cooktop
Heat Source Natural Gas
Laundry Main Floor, Washer In Unit, Dryer In Unit
Exterior
Exterior Feature Patio(s)
Garage Spaces 1.0
Water Access N
View Garden/Lawn
Roof Type Architectural Shingle,Pitched
Accessibility None
Porch Patio(s)
Total Parking Spaces 1
Garage N
Building
Lot Description Backs to Trees, Front Yard, Rear Yard, SideYard(s)
Story 3+
Sewer Public Sewer
Water Public
Architectural Style Split Level
Level or Stories 3+
Additional Building Above Grade, Below Grade
Structure Type Plaster Walls
New Construction N
Schools
Elementary Schools G.H. Carson E.S.
Middle Schools Pennsauken
High Schools Pennsauken
School District Pennsauken Township Public Schools
Others
Senior Community No
Tax ID 27-05919-00011
Ownership Fee Simple
SqFt Source Assessor
Security Features Security System
Acceptable Financing Cash, Conventional, FHA, VA
Listing Terms Cash, Conventional, FHA, VA
Financing Cash,Conventional,FHA,VA
Special Listing Condition Standard
Read Less Info
Want to know what your home might be worth? Contact us for a FREE valuation!

Our team is ready to help you sell your home for the highest possible price ASAP

Bought with Tuan Le Nguyen • Coldwell Banker Realty
"My job is to find and attract mastery-based agents to the office, protect the culture, and make sure everyone is happy! "
tyronetoneytherealtor@gmail.com
4221 Forbes Blvd, Suite 240, Lanham, MD, 20706, United States






