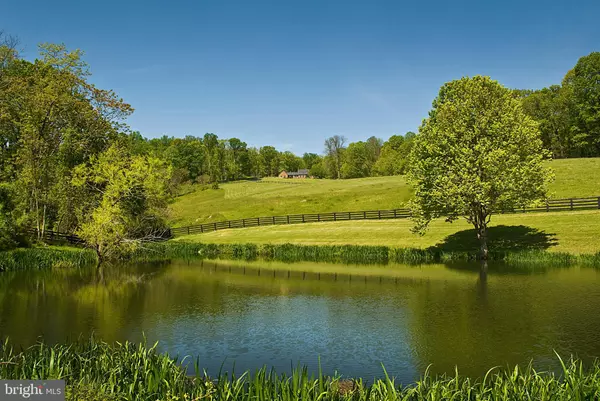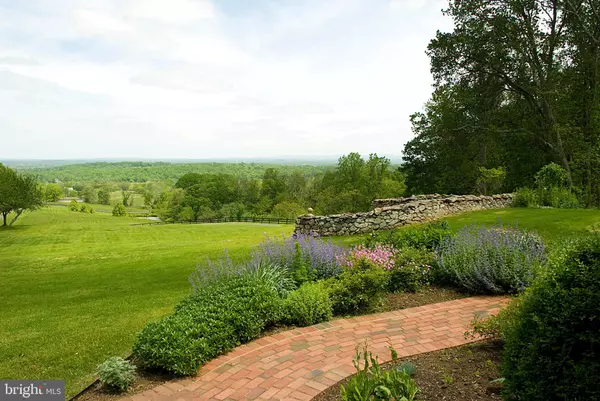$1,775,000
$1,849,500
4.0%For more information regarding the value of a property, please contact us for a free consultation.
4 Beds
6 Baths
52.12 Acres Lot
SOLD DATE : 07/10/2020
Key Details
Sold Price $1,775,000
Property Type Single Family Home
Sub Type Detached
Listing Status Sold
Purchase Type For Sale
Subdivision Greystone
MLS Listing ID VAFQ165570
Sold Date 07/10/20
Style Colonial
Bedrooms 4
Full Baths 4
Half Baths 2
HOA Fees $141/ann
HOA Y/N Y
Originating Board BRIGHT
Year Built 1989
Tax Year 2020
Lot Size 52.120 Acres
Acres 52.12
Property Description
This stunning Williamsburg brick colonial is ideally located on 52+acres with lush woodlands, brilliant gardens & spectacular mountain views. Constructed with extraordinary quality & beautiful detailing, this absolutely charming custom residence has been totally renovated in the past few years. It now boasts a new gourmet Kitchen, new HVAC , new Pella windows, new custom doors and Visual Custom lighting throughout the home. The Baths have all been remodeled and heated floors and towel bars installed in the "His and Hers" Master Baths. The roof has been replaced along with three front dormers, the cupola, well pump and well pressure tank, bringing everything to "turn key" and pristine condition. Wonderful high ceilings, gleaming wood floors, five fireplaces & a fabulous screened porch make this an extraordinary retreat for peace and tranquility. The main level is open and airy, and includes the Dining area and Library , all with access to the rear porch and brick terrace, It is perfect for gracious entertaining. Also located on the main level is the luxurious Master Suite, boasting a wood burning fireplace, walk-in closets and "His and Her Baths", flooding the rooms in natural sunlight. On the second level there are three additional Bedrooms and two updated tile baths.The land is exquisite, boasting flowering trees, extraordinary gardens and a stocked spring fed pond. Historic Upperville is just two miles away.
Location
State VA
County Fauquier
Zoning RA RC
Direction East
Rooms
Other Rooms Living Room, Dining Room, Primary Bedroom, Bedroom 2, Bedroom 3, Bedroom 4, Kitchen, Family Room, Basement, Foyer, Bedroom 1, Laundry
Basement Connecting Stairway, Daylight, Partial, Partial, Rough Bath Plumb, Unfinished, Sump Pump
Main Level Bedrooms 1
Interior
Interior Features Family Room Off Kitchen, Kitchen - Gourmet, Kitchen - Country, Kitchen - Island, Kitchen - Table Space, Dining Area, Breakfast Area, Kitchen - Eat-In, Primary Bath(s), Built-Ins, Chair Railings, Crown Moldings, Window Treatments, Entry Level Bedroom, Upgraded Countertops, Wood Floors, Floor Plan - Traditional
Hot Water Propane
Heating Zoned, Forced Air
Cooling Heat Pump(s), Zoned
Flooring Hardwood
Fireplaces Number 5
Fireplaces Type Mantel(s)
Equipment Central Vacuum, Cooktop, Dishwasher, Dryer - Front Loading, Exhaust Fan, Freezer, Humidifier, Microwave, Oven - Double, Oven - Wall, Range Hood, Refrigerator, Six Burner Stove, Washer - Front Loading, Water Dispenser
Fireplace Y
Window Features Casement,Double Pane,Insulated,Screens,Storm
Appliance Central Vacuum, Cooktop, Dishwasher, Dryer - Front Loading, Exhaust Fan, Freezer, Humidifier, Microwave, Oven - Double, Oven - Wall, Range Hood, Refrigerator, Six Burner Stove, Washer - Front Loading, Water Dispenser
Heat Source Propane - Leased
Laundry Main Floor
Exterior
Exterior Feature Patio(s), Porch(es)
Parking Features Garage Door Opener
Garage Spaces 3.0
Fence Board, Partially
Utilities Available Under Ground
Water Access N
Roof Type Architectural Shingle
Street Surface Tar and Chip,Paved
Accessibility None
Porch Patio(s), Porch(es)
Road Frontage Private, Road Maintenance Agreement
Attached Garage 3
Total Parking Spaces 3
Garage Y
Building
Lot Description Backs to Trees, Cleared, Landscaping, No Thru Street, Pond, Open, Secluded, Private
Story 3
Foundation Crawl Space
Sewer Septic Exists
Water Well
Architectural Style Colonial
Level or Stories 3
Additional Building Above Grade
Structure Type 2 Story Ceilings,9'+ Ceilings,Beamed Ceilings,Cathedral Ceilings
New Construction N
Schools
School District Fauquier County Public Schools
Others
Senior Community No
Tax ID 6044-72-1579
Ownership Fee Simple
SqFt Source Estimated
Acceptable Financing Conventional
Listing Terms Conventional
Financing Conventional
Special Listing Condition Standard
Read Less Info
Want to know what your home might be worth? Contact us for a FREE valuation!

Our team is ready to help you sell your home for the highest possible price ASAP

Bought with Russell A Firestone III • TTR Sotheby's International Realty
"My job is to find and attract mastery-based agents to the office, protect the culture, and make sure everyone is happy! "
tyronetoneytherealtor@gmail.com
4221 Forbes Blvd, Suite 240, Lanham, MD, 20706, United States






