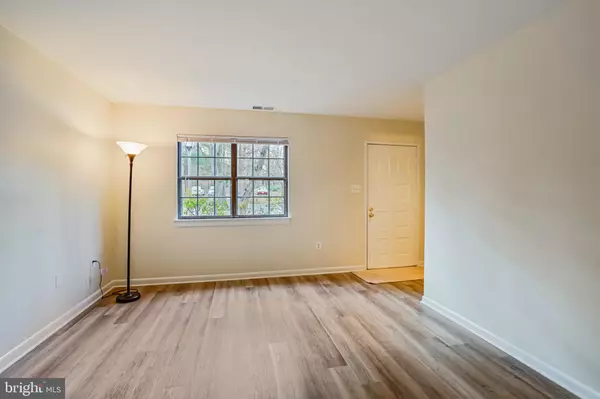$455,000
$449,000
1.3%For more information regarding the value of a property, please contact us for a free consultation.
3 Beds
3 Baths
1,349 SqFt
SOLD DATE : 12/23/2021
Key Details
Sold Price $455,000
Property Type Townhouse
Sub Type Interior Row/Townhouse
Listing Status Sold
Purchase Type For Sale
Square Footage 1,349 sqft
Price per Sqft $337
Subdivision Boston Ridge
MLS Listing ID VAFX2032134
Sold Date 12/23/21
Style Contemporary
Bedrooms 3
Full Baths 2
Half Baths 1
HOA Fees $108/qua
HOA Y/N Y
Abv Grd Liv Area 1,349
Originating Board BRIGHT
Year Built 1978
Annual Tax Amount $5,035
Tax Year 2021
Lot Size 1,307 Sqft
Acres 0.03
Property Description
Renovated Town House within a mile of the Reston Metro station, W&OD biking/hiking/commuterTrail, and within 2 miles of the Reston Town Center. In addition, South Lakes shopping center is within a half mile with a grocery store, dry cleaner, restaurants, UPS store, ABC store, florist, fitness, banks, and more. The TH community of Boston Ridge is located right off the Reston Association walking path that goes around Lake Thoreau. Easy access to public docks for sunset viewing, putting in your paddle or row boat, and fishing. These are just a few of the MANY unique aspects to this lovely town home! TH is Freshly painted throughout. HVAC is around 6 years young. Built-ins in entry foyer, bedroom, and on stair landing are great for storage and to display those cherished items. New LVP flooring on main level and in bathrooms. New carpet on stairs, upper level hall and bedrooms. This Town House has a large private deck accessed through a slider patio door from Dinning room....ready for hosting those out-door get-togethers. There are 2 large storage closets right outside the patio slider. Very private location backing to trees and common space provide a serine oasis. Updated kitchen and bathrooms. Kitchen has wood cabinets and solid surface counter tops and tile flooring. New Refrigerator and range on order with an installation date of 14 December. Kitchen has a pass through island to dinning room...lots of storage in this u-shaped kitchen. Open concept dining room and living room with cozy two-sided fireplace. Three large bedrooms and 2 full bathrooms upstairs complete this lovely town house ready for new owner. Plenty of unassigned parking. Even though there are no assigned spaces....residents have an unspoken agreement that the space right out in front of a unit is left for that unit's use....very neighborly this community is! This TH is not to be missed so make your appointment today.
Location
State VA
County Fairfax
Zoning 370
Rooms
Other Rooms Dining Room, Bedroom 2, Bedroom 3, Kitchen, Family Room, Bedroom 1, Laundry, Bathroom 1, Bathroom 2
Interior
Interior Features Built-Ins, Carpet, Ceiling Fan(s), Dining Area, Floor Plan - Open, Upgraded Countertops, Walk-in Closet(s), Window Treatments
Hot Water Electric
Heating Heat Pump - Electric BackUp
Cooling Heat Pump(s)
Flooring Carpet, Ceramic Tile, Luxury Vinyl Plank
Fireplaces Number 1
Equipment Dishwasher, Disposal, Dryer - Electric, Exhaust Fan, Oven/Range - Electric, Refrigerator, Washer, Water Heater
Furnishings No
Fireplace Y
Window Features Double Pane,Storm
Appliance Dishwasher, Disposal, Dryer - Electric, Exhaust Fan, Oven/Range - Electric, Refrigerator, Washer, Water Heater
Heat Source Electric
Laundry Main Floor
Exterior
Exterior Feature Deck(s)
Utilities Available Under Ground
Amenities Available Common Grounds, Jog/Walk Path, Lake, Picnic Area, Tot Lots/Playground, Water/Lake Privileges
Waterfront N
Water Access N
View Trees/Woods
Roof Type Unknown
Street Surface Paved
Accessibility 2+ Access Exits, Entry Slope <1', Thresholds <5/8\"
Porch Deck(s)
Parking Type Parking Lot
Garage N
Building
Lot Description Backs - Open Common Area, Backs to Trees
Story 2
Foundation Slab
Sewer Public Septic
Water Public
Architectural Style Contemporary
Level or Stories 2
Additional Building Above Grade, Below Grade
Structure Type Dry Wall
New Construction N
Schools
School District Fairfax County Public Schools
Others
HOA Fee Include Common Area Maintenance,Lawn Maintenance,Management,Reserve Funds,Road Maintenance,Snow Removal,Trash
Senior Community No
Tax ID 0262 13010056
Ownership Fee Simple
SqFt Source Assessor
Horse Property N
Special Listing Condition Standard
Read Less Info
Want to know what your home might be worth? Contact us for a FREE valuation!

Our team is ready to help you sell your home for the highest possible price ASAP

Bought with Charlene A Bayes • Berkshire Hathaway HomeServices PenFed Realty

"My job is to find and attract mastery-based agents to the office, protect the culture, and make sure everyone is happy! "
tyronetoneytherealtor@gmail.com
4221 Forbes Blvd, Suite 240, Lanham, MD, 20706, United States






