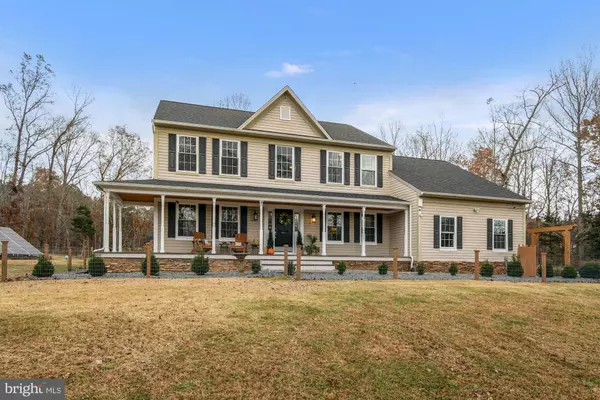$699,900
$699,900
For more information regarding the value of a property, please contact us for a free consultation.
4 Beds
4 Baths
3,865 SqFt
SOLD DATE : 12/30/2021
Key Details
Sold Price $699,900
Property Type Single Family Home
Sub Type Detached
Listing Status Sold
Purchase Type For Sale
Square Footage 3,865 sqft
Price per Sqft $181
Subdivision Windsor Forest
MLS Listing ID VAST2005338
Sold Date 12/30/21
Style Traditional
Bedrooms 4
Full Baths 3
Half Baths 1
HOA Fees $4/ann
HOA Y/N Y
Abv Grd Liv Area 2,588
Originating Board BRIGHT
Year Built 1997
Annual Tax Amount $4,284
Tax Year 2021
Lot Size 2.815 Acres
Acres 2.82
Property Description
This property has been completely transformed over the last five years by the current owners. You'll find custom features throughout as well as numerous updates including roof, windows, appliances, all bathrooms, kitchen, entire HVAC system, flooring, and whole house Wifi network. Not to mention purchase and installation of complete on-grid solar system.
You are welcomed into the home from a huge wrap around porch complete with concrete flooring and updated wood beadboard ceiling. The spacious two story foyer with ceramic tile flooring provides access to a private office space with french doors and an updated half bath with beautiful marble wall tiles. To your left you will find an enormous formal dining room straight out of a design magazine, featuring a stunning glass droplet chandelier. Off the dining room is a family room complete with a custom built-in couch milled from a tree harvested from the property. The side walls are covered with a modern shiplap, framing the two windows overlooking the backyard. The updated kitchen has newer appliances including an induction cooktop and a full size commercial grade refrigerator. Pass through the eat-in kitchen and you're greeted with a gorgeous living room/library featuring 12 foot tall built in bookshelves equipped with two ladders for ease of access. The natural brick fireplace is equipped with a wood stove insert that fills the main level with warmth throughout the winter months. Laundry room and recent mud room addition off of the two car garage are separated from the main living space by walnut stained barn door.
The upper level has three bedrooms and two full baths. The primary bedroom is a showstopper with an exposed brick feature wall, updated bath with dual vanity, and custom walk in closet with over 23 linear feet of storage. No carpet to be found as hardwood flooring runs throughout this level.
The lower level offers over 1200 sqft of finished space, including a home gym, a second home office, a guest bedroom, a completely updated full bath, and a huge recreational space complete with pool table.
Outside you will find extensive hardscaping making maintenance simple. Enjoy the protection of the huge covered porch overlooking the landscaped back yard or roast s'mores in your built-in firepit. There is an electric fence surrounding the entire property, as well as an interior fence.
This smart home is equipped with 5G Vector security system on all doors and windows as well as six network video recording cameras. Many WiFi enabled features including washer/dryer, door locks, solar panels, thermostats, and more.
Located on a partially wooded 2.8 acre lot at the end of a cul-de-sac in the sought after neighborhood of Windsor Forest. A tranquil setting yet easy access to 95.
Location
State VA
County Stafford
Zoning A2
Rooms
Other Rooms Dining Room, Bedroom 2, Bedroom 3, Bedroom 4, Kitchen, Family Room, Den, Library, Bedroom 1, Exercise Room, Laundry, Mud Room, Office, Recreation Room, Bathroom 1, Bathroom 2, Bathroom 3, Half Bath
Basement Fully Finished, Outside Entrance, Rear Entrance, Sump Pump, Walkout Stairs
Interior
Hot Water Electric
Heating Heat Pump(s), Humidifier, Solar On Grid
Cooling Central A/C
Flooring Hardwood, Ceramic Tile
Fireplaces Number 1
Fireplaces Type Wood
Equipment Built-In Microwave, Dishwasher, Disposal, Cooktop, Refrigerator, Icemaker, Freezer, Oven - Wall, Stove, Washer, Dryer
Fireplace Y
Appliance Built-In Microwave, Dishwasher, Disposal, Cooktop, Refrigerator, Icemaker, Freezer, Oven - Wall, Stove, Washer, Dryer
Heat Source Electric
Laundry Dryer In Unit, Washer In Unit
Exterior
Parking Features Garage - Side Entry, Additional Storage Area, Garage Door Opener
Garage Spaces 2.0
Fence Electric, Fully
Utilities Available Electric Available
Water Access N
Roof Type Architectural Shingle
Accessibility None
Attached Garage 2
Total Parking Spaces 2
Garage Y
Building
Lot Description Backs to Trees, Cul-de-sac, Private, Secluded, Trees/Wooded
Story 3
Foundation Concrete Perimeter, Slab
Sewer Septic Exists
Water Well, Private
Architectural Style Traditional
Level or Stories 3
Additional Building Above Grade, Below Grade
New Construction N
Schools
Elementary Schools Rockhill
Middle Schools A.G. Wright
High Schools Mountain View
School District Stafford County Public Schools
Others
HOA Fee Include Common Area Maintenance
Senior Community No
Tax ID 18N 2 99
Ownership Fee Simple
SqFt Source Assessor
Security Features Exterior Cameras,Security System
Acceptable Financing Cash, Conventional, VA
Listing Terms Cash, Conventional, VA
Financing Cash,Conventional,VA
Special Listing Condition Standard
Read Less Info
Want to know what your home might be worth? Contact us for a FREE valuation!

Our team is ready to help you sell your home for the highest possible price ASAP

Bought with Michael J Gillies • RE/MAX Real Estate Connections
"My job is to find and attract mastery-based agents to the office, protect the culture, and make sure everyone is happy! "
tyronetoneytherealtor@gmail.com
4221 Forbes Blvd, Suite 240, Lanham, MD, 20706, United States






