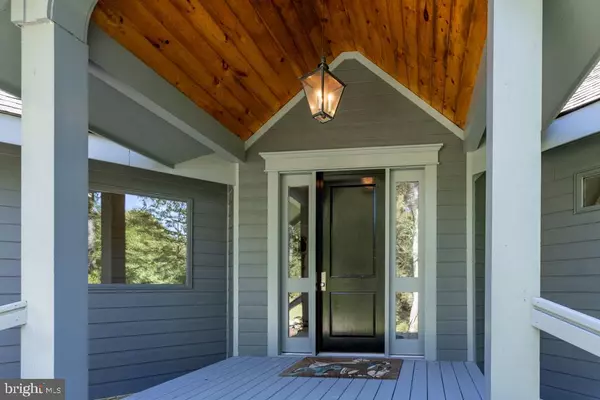$785,000
$750,000
4.7%For more information regarding the value of a property, please contact us for a free consultation.
2 Beds
2 Baths
2,096 SqFt
SOLD DATE : 10/14/2021
Key Details
Sold Price $785,000
Property Type Single Family Home
Sub Type Detached
Listing Status Sold
Purchase Type For Sale
Square Footage 2,096 sqft
Price per Sqft $374
Subdivision None Available
MLS Listing ID VAMA2000146
Sold Date 10/14/21
Style Post & Beam
Bedrooms 2
Full Baths 2
HOA Y/N N
Abv Grd Liv Area 1,336
Originating Board BRIGHT
Year Built 2014
Annual Tax Amount $3,260
Tax Year 2020
Lot Size 11.120 Acres
Acres 11.12
Property Description
Stunning post & beam/timber frame/SIP panel constructed custom home in the heart of rural Madison County. Your search for a turnkey, private mountain getaway property ends here! Located 90 miles from the Washington, DC metro area and 35 miles from Charlottesville, the home is within 20 minutes of Old Rag Mountain and Lower White Oak Falls trail heads and even closer to local wineries, microbreweries, and legendary trout fishing. With over 11 acres of wooded land, the mountain and pastoral views are breathtaking. Enjoy a 0.3-mile trail through the woods and along Shotwell Run, which forms the northern property line. Enter the home and discover reclaimed, wide plank, quarter sawn, Georgia Red Oak floors and pine tongue and groove paneling throughout. You also can't miss the oyster gray painted and glazed vaulted Douglas Fir timber ceiling supported by 4 corner trusses that terminate at the king post in the center of the room. The Great Room features a beckoning stone fireplace and provides outstanding views of coveted mountain and pastoral countryside. The kitchen boasts reclaimed barn wood used for the pantry/sliding doors, custom cabinets, and large windows to enjoy the mountain view. The main level bedroom is complete with a luxurious bathroom as well as private access to the large, 3-season screened porch. A second bedroom on the lower level has its own bathroom and private walk out terrace. The lower level is complete with a large storage room (finished with tongue and groove paneling) with flexible usage options, utility room with laundry, rec room/common area, and a wonderful space for wine storage. A truly outstanding example of quality craftsmanship and attention to detail, this home provides unpretentious elegance with turnkey ease.
Location
State VA
County Madison
Zoning A1
Direction Northeast
Rooms
Other Rooms Primary Bedroom, Bedroom 2, Kitchen, Foyer, Great Room, Laundry, Recreation Room, Storage Room, Bathroom 2, Primary Bathroom, Screened Porch
Basement Full, Heated, Improved, Interior Access, Outside Entrance, Rear Entrance, Shelving, Walkout Level, Windows
Main Level Bedrooms 1
Interior
Interior Features Built-Ins, Ceiling Fan(s), Combination Dining/Living, Entry Level Bedroom, Exposed Beams, Floor Plan - Open, Kitchen - Gourmet, Pantry, Primary Bath(s), Tub Shower, Upgraded Countertops, Wine Storage, Wood Floors
Hot Water Instant Hot Water
Heating Forced Air, Heat Pump(s)
Cooling Ceiling Fan(s), Heat Pump(s), Programmable Thermostat
Flooring Hardwood, Luxury Vinyl Tile
Fireplaces Number 1
Fireplaces Type Gas/Propane, Mantel(s), Stone
Equipment Built-In Microwave, Built-In Range, Dishwasher, Dryer - Electric, Instant Hot Water, Oven/Range - Electric, Refrigerator, Stainless Steel Appliances, Washer, Water Heater - Tankless
Furnishings No
Fireplace Y
Window Features Atrium,Casement,Double Pane,Screens,Transom
Appliance Built-In Microwave, Built-In Range, Dishwasher, Dryer - Electric, Instant Hot Water, Oven/Range - Electric, Refrigerator, Stainless Steel Appliances, Washer, Water Heater - Tankless
Heat Source Electric
Laundry Basement
Exterior
Exterior Feature Patio(s), Screened, Terrace, Deck(s), Porch(es)
Garage Garage - Front Entry, Garage Door Opener, Inside Access, Oversized
Garage Spaces 2.0
Fence Picket, Wood
Utilities Available Propane, Water Available, Under Ground, Electric Available
Waterfront Y
Water Access Y
View Creek/Stream, Garden/Lawn, Mountain, Pasture, Trees/Woods, Valley
Roof Type Architectural Shingle
Accessibility None
Porch Patio(s), Screened, Terrace, Deck(s), Porch(es)
Parking Type Attached Garage, Driveway
Attached Garage 2
Total Parking Spaces 2
Garage Y
Building
Lot Description Rural, Stream/Creek, Trees/Wooded
Story 2
Foundation Concrete Perimeter
Sewer Gravity Sept Fld, Septic = # of BR
Water Well, Private
Architectural Style Post & Beam
Level or Stories 2
Additional Building Above Grade, Below Grade
Structure Type Cathedral Ceilings,Wood Ceilings,Wood Walls
New Construction N
Schools
Elementary Schools Waverly Yowell
Middle Schools William H. Wetsel
High Schools Madison County
School District Madison County Public Schools
Others
Senior Community No
Tax ID 22 11C
Ownership Fee Simple
SqFt Source Assessor
Horse Property Y
Special Listing Condition Standard
Read Less Info
Want to know what your home might be worth? Contact us for a FREE valuation!

Our team is ready to help you sell your home for the highest possible price ASAP

Bought with Julie A Garrett • Rappahannock Real Estate, LLC.

"My job is to find and attract mastery-based agents to the office, protect the culture, and make sure everyone is happy! "
tyronetoneytherealtor@gmail.com
4221 Forbes Blvd, Suite 240, Lanham, MD, 20706, United States






