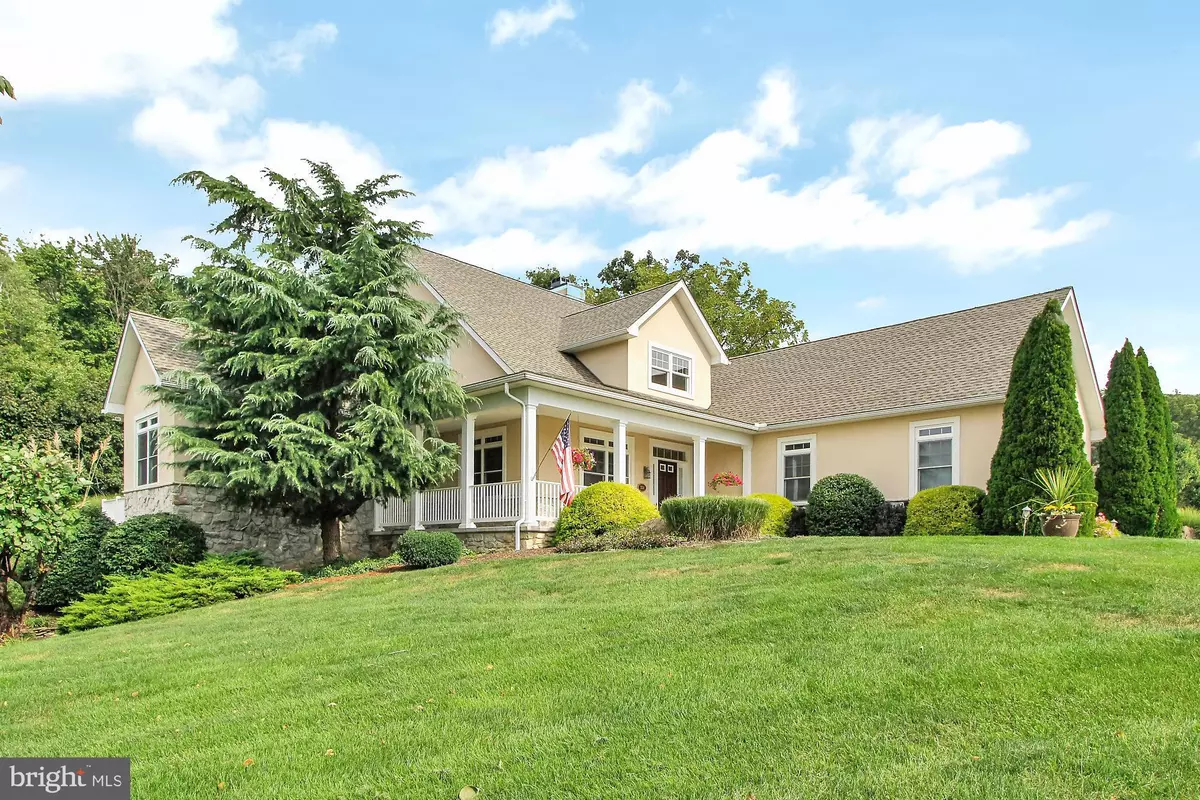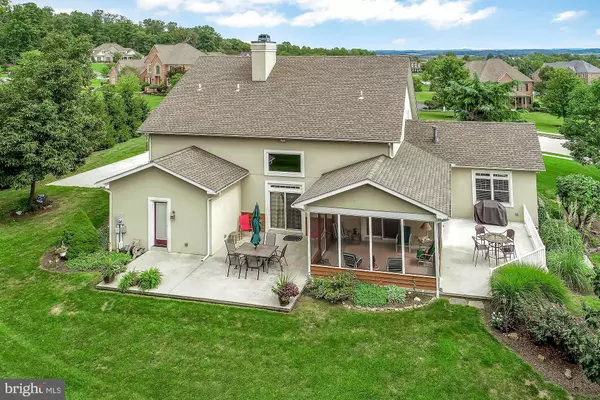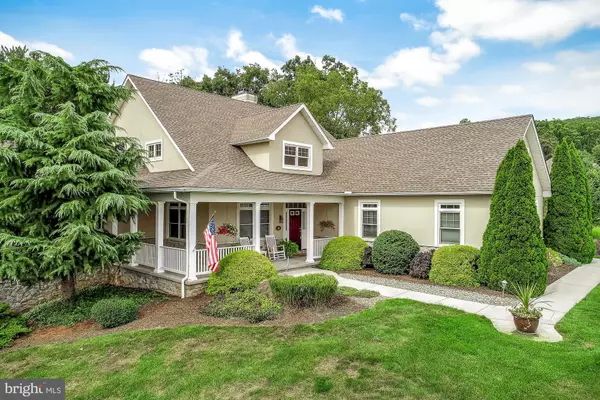$490,000
$499,000
1.8%For more information regarding the value of a property, please contact us for a free consultation.
5 Beds
5 Baths
4,344 SqFt
SOLD DATE : 03/16/2020
Key Details
Sold Price $490,000
Property Type Single Family Home
Sub Type Detached
Listing Status Sold
Purchase Type For Sale
Square Footage 4,344 sqft
Price per Sqft $112
Subdivision Thornhill
MLS Listing ID PAYK124706
Sold Date 03/16/20
Style Cape Cod
Bedrooms 5
Full Baths 4
Half Baths 1
HOA Y/N N
Abv Grd Liv Area 3,094
Originating Board BRIGHT
Year Built 2004
Annual Tax Amount $13,264
Tax Year 2020
Lot Size 1.000 Acres
Acres 1.0
Property Description
BLACK FRIDAY SPECIAL DON'T MISS THIS GREAT BUY *****Dreams do come True* Take a look inside this beautiful Custom Home in this Wonderful Development called Thornhill * All homes are Acre plus Lots with Public Water and Sewer. A mile from the Golden Mile to shop and have all the conveniences you can expect to find in a family oriented community* This 5 Bedroom Charmer has a terrific Open Floor Plan with Kitchen, Breakfast Bar, Breakfast Area Open to the Beautiful Family Room with Stone Fireplace (presently Wood Burning) but has gas line there in case you want to have gas logs put in! You will love the first floor Master Suite with his and her closets, Double Vanity, Steps away from a patio with a hot tub plug in case you want to add one in the future. Additional Large Patio, Screened in Porch. Walk-out Basement with with another patio. Inside is a Game Room, with Theatre Projector, Large Bar Area, plus 5th Bedroom Large Bathroom. Extra Large Storage Room. The 2nd Floor has Three Large Bedrooms, Two Full Baths, and Walk-in Attic Storage Area. As you enter thru the front door you showcase a beautiful Dining Room with Staircase and Hallway which takes you to the Large Family Room Open to the wonderful entertaining area to enjoy. Built in Desk across from walk in pantry and Office/Den Area. Three Car Oversized Garage to enjoy and protect your cars or recreational vehicles from any weather conditions. Nine Foot Ceilings on the 1st Floor - Family Room with Cathedral Ceiling. Kitchen with Hickory Cabinets. Brand new roof in 2017. Central Vac - 1st Floor Laundry with Laundry chute from 2nd Floor. Wonderful Opportunity for you and your family!
Location
State PA
County York
Area Penn Twp (15244)
Zoning RESIDENTIAL
Rooms
Other Rooms Dining Room, Primary Bedroom, Bedroom 2, Bedroom 3, Bedroom 4, Bedroom 5, Kitchen, Game Room, Family Room, Breakfast Room, Laundry, Office, Storage Room, Media Room, Bonus Room, Primary Bathroom
Basement Full
Main Level Bedrooms 1
Interior
Interior Features Entry Level Bedroom, Central Vacuum, Attic, Breakfast Area, Ceiling Fan(s), Family Room Off Kitchen, Floor Plan - Open, Formal/Separate Dining Room, Kitchen - Eat-In, Kitchen - Island, Primary Bath(s), Pantry, Recessed Lighting, Stall Shower, Tub Shower, Walk-in Closet(s)
Heating Forced Air
Cooling Central A/C
Fireplaces Number 1
Fireplaces Type Stone
Equipment Cooktop, Dishwasher, Disposal, Water Heater, Oven - Double, Microwave, Refrigerator
Fireplace Y
Appliance Cooktop, Dishwasher, Disposal, Water Heater, Oven - Double, Microwave, Refrigerator
Heat Source Natural Gas
Laundry Main Floor
Exterior
Parking Features Garage Door Opener, Garage - Side Entry
Garage Spaces 9.0
Utilities Available Cable TV, Electric Available, Natural Gas Available
Water Access N
Accessibility Other
Attached Garage 3
Total Parking Spaces 9
Garage Y
Building
Story 2
Sewer Public Sewer
Water Public
Architectural Style Cape Cod
Level or Stories 2
Additional Building Above Grade, Below Grade
New Construction N
Schools
Middle Schools Emory H Markle
High Schools South Western
School District South Western
Others
Senior Community No
Tax ID 44-000-30-0010-V0-00000
Ownership Fee Simple
SqFt Source Assessor
Security Features Security System
Special Listing Condition Standard
Read Less Info
Want to know what your home might be worth? Contact us for a FREE valuation!

Our team is ready to help you sell your home for the highest possible price ASAP

Bought with Kevin T Klunk • RE/MAX Quality Service, Inc.
"My job is to find and attract mastery-based agents to the office, protect the culture, and make sure everyone is happy! "
tyronetoneytherealtor@gmail.com
4221 Forbes Blvd, Suite 240, Lanham, MD, 20706, United States






