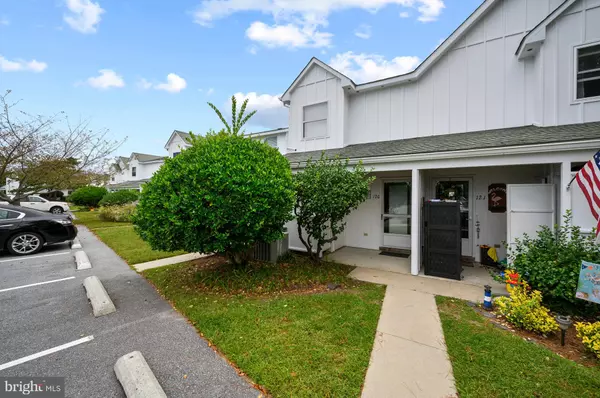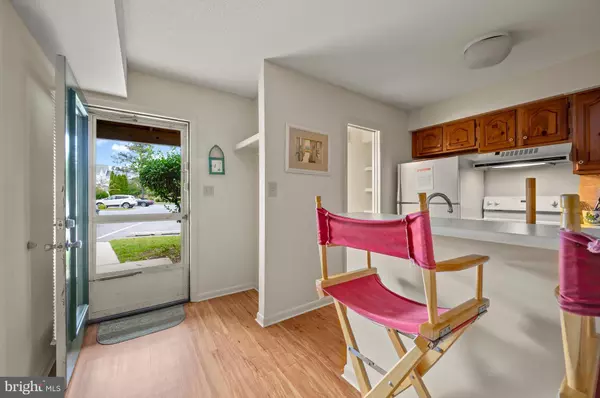$215,000
$215,000
For more information regarding the value of a property, please contact us for a free consultation.
2 Beds
2 Baths
1,200 SqFt
SOLD DATE : 11/30/2020
Key Details
Sold Price $215,000
Property Type Condo
Sub Type Condo/Co-op
Listing Status Sold
Purchase Type For Sale
Square Footage 1,200 sqft
Price per Sqft $179
Subdivision Mallard Lakes
MLS Listing ID DESU171954
Sold Date 11/30/20
Style Coastal
Bedrooms 2
Full Baths 1
Half Baths 1
Condo Fees $811/qua
HOA Y/N N
Abv Grd Liv Area 1,200
Originating Board BRIGHT
Year Built 1987
Annual Tax Amount $527
Tax Year 2020
Lot Dimensions 0.00 x 0.00
Property Description
This is a 2 bedroom 1.5 bath townhome in the sought after community of Mallard Lakes. Less than 3 miles to Fenwick Island DE you can enjoy a beach day or pick crabs on the screened in back porch. This unit offers kitchen with breakfast bar, Dining and living room combo with wood burning fireplace. From the living room you can head out to the screen porch that is pond from. Take on all natures sights and sounds. Upstairs you have 2 bedrooms and a large full bath with skylight, double sink and large soaking tub and shower. This unit also offers an outdoor shower and storage shed for all your beach supplies. Not feeling like a beach day enjoy one of the many community pools or head over to the park for a family picnic
Location
State DE
County Sussex
Area Baltimore Hundred (31001)
Zoning HR-2
Rooms
Other Rooms Living Room, Bedroom 2, Kitchen, Bedroom 1, Full Bath, Half Bath
Interior
Interior Features Attic, Bar, Carpet, Ceiling Fan(s), Combination Dining/Living, Skylight(s), Soaking Tub, Tub Shower, Window Treatments
Hot Water Electric
Heating Forced Air
Cooling Central A/C
Flooring Carpet, Vinyl, Laminated
Fireplaces Number 1
Fireplaces Type Wood
Equipment Dishwasher, Exhaust Fan, Microwave, Oven/Range - Electric, Range Hood, Refrigerator, Water Heater, Dryer - Electric, Washer/Dryer Stacked
Furnishings Partially
Fireplace Y
Appliance Dishwasher, Exhaust Fan, Microwave, Oven/Range - Electric, Range Hood, Refrigerator, Water Heater, Dryer - Electric, Washer/Dryer Stacked
Heat Source Electric
Laundry Main Floor
Exterior
Garage Spaces 1.0
Parking On Site 1
Amenities Available Basketball Courts, Common Grounds, Hot tub, Lake, Picnic Area, Pier/Dock, Pool - Outdoor, Reserved/Assigned Parking, Tot Lots/Playground, Volleyball Courts, Water/Lake Privileges
Waterfront Description Shared
Water Access N
View Pond, Water
Roof Type Architectural Shingle
Accessibility None
Total Parking Spaces 1
Garage N
Building
Lot Description Landscaping, Pond
Story 2
Foundation Slab
Sewer Public Sewer
Water Public
Architectural Style Coastal
Level or Stories 2
Additional Building Above Grade, Below Grade
Structure Type Dry Wall
New Construction N
Schools
Elementary Schools Phillip C. Showell
Middle Schools Selbyville
High Schools Indian River
School District Indian River
Others
HOA Fee Include All Ground Fee,Common Area Maintenance,Lawn Maintenance,Reserve Funds,Road Maintenance,Recreation Facility,Pool(s),Trash,Management,Pier/Dock Maintenance,Snow Removal
Senior Community No
Tax ID 533-20.00-4.00-120
Ownership Fee Simple
SqFt Source Estimated
Acceptable Financing Cash, Conventional
Listing Terms Cash, Conventional
Financing Cash,Conventional
Special Listing Condition Standard
Read Less Info
Want to know what your home might be worth? Contact us for a FREE valuation!

Our team is ready to help you sell your home for the highest possible price ASAP

Bought with Bethany A. Drew • Hileman Real Estate-Berlin
"My job is to find and attract mastery-based agents to the office, protect the culture, and make sure everyone is happy! "
tyronetoneytherealtor@gmail.com
4221 Forbes Blvd, Suite 240, Lanham, MD, 20706, United States






