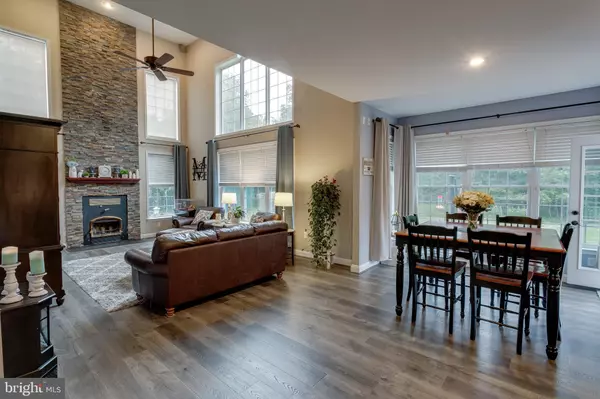$575,000
$549,999
4.5%For more information regarding the value of a property, please contact us for a free consultation.
4 Beds
3 Baths
3,072 SqFt
SOLD DATE : 10/08/2021
Key Details
Sold Price $575,000
Property Type Single Family Home
Sub Type Detached
Listing Status Sold
Purchase Type For Sale
Square Footage 3,072 sqft
Price per Sqft $187
Subdivision Grande At Burrs Mill
MLS Listing ID NJBL2001030
Sold Date 10/08/21
Style Colonial
Bedrooms 4
Full Baths 2
Half Baths 1
HOA Fees $60/mo
HOA Y/N Y
Abv Grd Liv Area 3,072
Originating Board BRIGHT
Year Built 2006
Annual Tax Amount $10,573
Tax Year 2020
Lot Size 3.317 Acres
Acres 3.32
Lot Dimensions 0.00 x 0.00
Property Description
Welcome to Grande at Burrs Mill and this, 4 Bedroom, 2.5 Bath, 2 story Colonial home set on over three acres. This well-maintained home has been meticulously loved with impeccable landscaping, great curb appeal, 6 panel doors, and brand new floors and carpet in the bedrooms, office, family rooms and kitchen. The asphalt driveway is large enough to fit 6 cars! Enter through the front door where you are greeted with 18" ceramic. The open kitchen, boasting unbelievable finishes, including granite countertops, stainless steel appliances, 42" cherry cabinetry, ceramic tile floor, an island, an extended breakfast area with access to the backyard, and a large pantry with plenty of room for storage is sure to bring out the chef in you. Continue into the dining room which is perfect to enjoy large festive dinner parties. The living room, dining room, family room and upstairs hallway boast hardwood floors. The family room, with two-story ceiling, Palladian windows and a back staircase allows for plenty of space to entertain a large number of guests. Off the kitchen is half bath with newer vanity and toilet. Proceed to the 2nd floor to the 4 bedrooms and 2 full baths. Enter into the master bedroom with wall-to-wall carpeting, a tray ceiling and large windows allowing plenty of natural light. Continue into the master bathroom where you will find a large soaking tub and a glass enclosed, fully tiled stall shower, toilet and vanity. Also, included on the second floor are 3 additional large sized bedrooms with hardwood flooring throughout and a full hallway bathroom. This home has a side-entry 3 car garage with plenty of space for hand tools, as well as ample driveway parking spaces, and off-street parking, so you'll never have to hunt for a place to park. Other features include an electric dog fence, ADT alarm system, solar panels and a water purification system throughout the house. Located in the desirable Lenape Regional High School district, this home has close access to Routes 70 and 206. Great for a commute to Atlantic City or Philadelphia. Make your appointment today and get ready to make this one "Home."
Location
State NJ
County Burlington
Area Southampton Twp (20333)
Zoning FB
Rooms
Other Rooms Living Room, Dining Room, Primary Bedroom, Bedroom 2, Bedroom 3, Bedroom 4, Kitchen, Family Room, Basement, Other, Bathroom 2, Primary Bathroom
Basement Full, Unfinished
Interior
Interior Features Butlers Pantry, Dining Area
Hot Water Propane
Heating Forced Air
Cooling Central A/C
Flooring Carpet, Tile/Brick, Wood
Fireplaces Number 1
Fireplaces Type Gas/Propane
Fireplace Y
Heat Source Propane - Owned
Laundry Has Laundry, Main Floor, Dryer In Unit, Washer In Unit
Exterior
Parking Features Garage - Side Entry
Garage Spaces 6.0
Water Access N
Roof Type Architectural Shingle
Accessibility None
Attached Garage 3
Total Parking Spaces 6
Garage Y
Building
Lot Description Front Yard, Rear Yard, SideYard(s), Trees/Wooded
Story 2
Sewer Private Sewer
Water Well
Architectural Style Colonial
Level or Stories 2
Additional Building Above Grade, Below Grade
Structure Type 9'+ Ceilings,Cathedral Ceilings,Dry Wall
New Construction N
Schools
High Schools Seneca H.S.
School District Lenape Regional High
Others
Senior Community No
Tax ID 33-03501 05-00002
Ownership Fee Simple
SqFt Source Assessor
Acceptable Financing Cash, Conventional, FHA, VA
Listing Terms Cash, Conventional, FHA, VA
Financing Cash,Conventional,FHA,VA
Special Listing Condition Standard
Read Less Info
Want to know what your home might be worth? Contact us for a FREE valuation!

Our team is ready to help you sell your home for the highest possible price ASAP

Bought with Barbara Marlin • Weichert Realtors-Burlington
"My job is to find and attract mastery-based agents to the office, protect the culture, and make sure everyone is happy! "
tyronetoneytherealtor@gmail.com
4221 Forbes Blvd, Suite 240, Lanham, MD, 20706, United States






