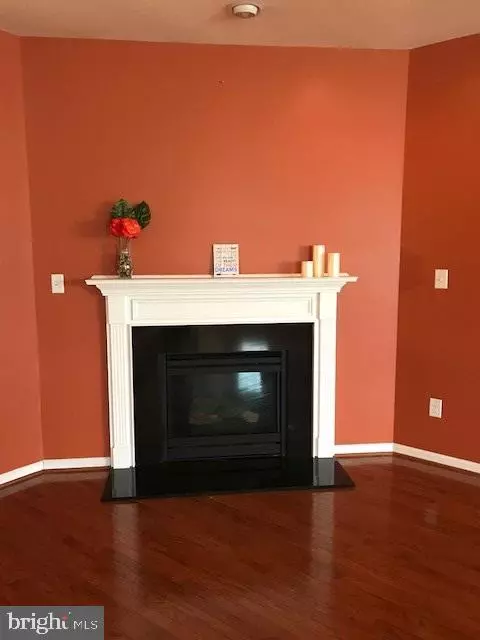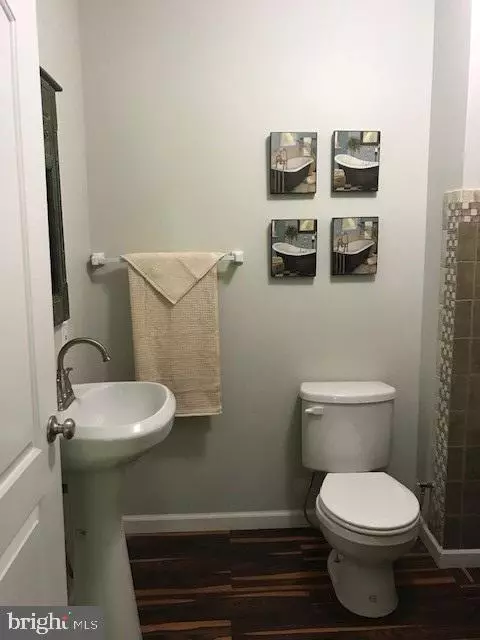$326,500
$332,000
1.7%For more information regarding the value of a property, please contact us for a free consultation.
4 Beds
4 Baths
2,800 SqFt
SOLD DATE : 10/30/2020
Key Details
Sold Price $326,500
Property Type Townhouse
Sub Type Interior Row/Townhouse
Listing Status Sold
Purchase Type For Sale
Square Footage 2,800 sqft
Price per Sqft $116
Subdivision Greene At Twin Lakes
MLS Listing ID DENC505384
Sold Date 10/30/20
Style Contemporary
Bedrooms 4
Full Baths 3
Half Baths 1
HOA Fees $50/mo
HOA Y/N Y
Abv Grd Liv Area 2,800
Originating Board BRIGHT
Year Built 2013
Annual Tax Amount $3,132
Tax Year 2020
Lot Size 3,049 Sqft
Acres 0.07
Lot Dimensions 0.00 x 0.00
Property Description
Forget 5 Mile Radius, this home is within walking distance to Newark Charter School. Fantastic, Rarely Available 4-Story, 4-bedroom townhome built in 2013 in the community of The Greene at Twin Lakes! This amazing townhouse has all the space you can imagine. On the ground floor of this home you will find the 2-car garage with Opener, Foyer, Storm door, Schlage keyless lock on Front door, multiple storage closets and large 23'by 13' Bedroom Suite with full Bath and walk in closet. Take the steps off the garage down 1 level to the basement level complete with 24' by 13' rec-room with outside exit, Gas rough-in for future fireplace, 5th bathroom rough-in, HVAC Room, Water Filtration System, and plenty of storage. Up on the Main level you are greeting by gleaming hardwood flooring in the 28' by 24' Great room complete with Gas Fireplace, Recessed Lights, Powder-room, Ceiling fan and Flat TV screen wall-mount. Off the Great room you will find the large 28' by 14' Eat-in Kitchen with Stainless Steel Appliances, Granite Counter-tops with Island, Double Bowl Sink, Electric Range, Refrigerator with Water & Ice Maker Dispenser, Pantry and Garbage Disposal. A double wide slider will lead you to the 20' by 7' Trex deck overlooking the private backyard with trees. On the top level you will enjoy the convenience of having the included laundry room with washer/dryer just off the Master Bedroom Suite. Inside the 16' by 14' Master Bedroom offers Ceiling Fan, Chair rail Molding, 9' by 6' Walk-in closet, 4 Piece Bath with Tile Floors, Soaking tub, and Double Sinks. Bedroom 2 (11' by 10') and Bedroom 3 (13' by 12') are separated by a guest bathroom. The $50.00 monthly HOA will cover the clubhouse, kids? playground and work out area as well as your snow removal and common area maintenance. The location of this community is perfect with shopping nearby and easy access to I 95, only minutes down the road from the UD campus.
Location
State DE
County New Castle
Area Newark/Glasgow (30905)
Zoning 18RR
Rooms
Basement Full
Interior
Interior Features Ceiling Fan(s), Entry Level Bedroom, Family Room Off Kitchen, Floor Plan - Open, Kitchen - Island, Primary Bath(s), Pantry, Recessed Lighting, Soaking Tub, Walk-in Closet(s)
Hot Water Natural Gas
Heating Forced Air
Cooling Central A/C
Fireplaces Number 1
Fireplaces Type Corner, Gas/Propane
Fireplace Y
Window Features Double Pane,Low-E,Screens,Sliding
Heat Source Natural Gas
Exterior
Parking Features Garage - Front Entry, Garage Door Opener, Inside Access
Garage Spaces 2.0
Amenities Available Club House
Water Access N
Accessibility None
Attached Garage 2
Total Parking Spaces 2
Garage Y
Building
Story 4
Foundation Concrete Perimeter
Sewer Public Sewer
Water Public
Architectural Style Contemporary
Level or Stories 4
Additional Building Above Grade, Below Grade
New Construction N
Schools
School District Christina
Others
HOA Fee Include Common Area Maintenance,Snow Removal,Recreation Facility,Trash
Senior Community No
Tax ID 18-054.00-039
Ownership Fee Simple
SqFt Source Assessor
Special Listing Condition Standard
Read Less Info
Want to know what your home might be worth? Contact us for a FREE valuation!

Our team is ready to help you sell your home for the highest possible price ASAP

Bought with Peter Tran • Premier Realty Inc

"My job is to find and attract mastery-based agents to the office, protect the culture, and make sure everyone is happy! "
tyronetoneytherealtor@gmail.com
4221 Forbes Blvd, Suite 240, Lanham, MD, 20706, United States






