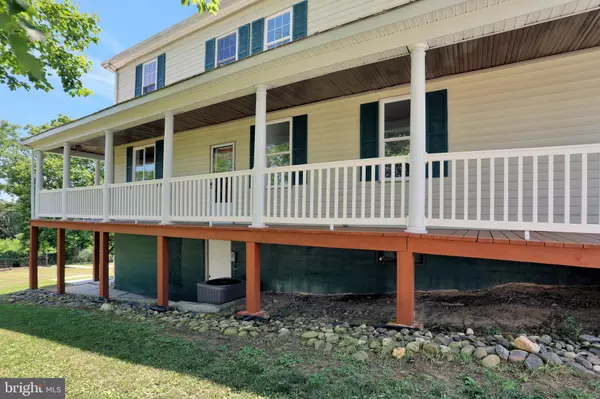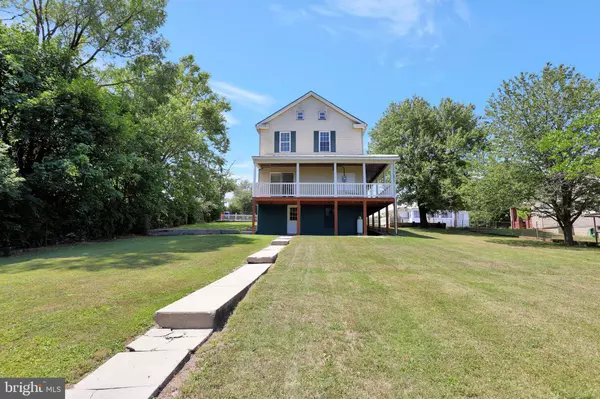$235,000
$234,900
For more information regarding the value of a property, please contact us for a free consultation.
4 Beds
3 Baths
2,218 SqFt
SOLD DATE : 09/11/2020
Key Details
Sold Price $235,000
Property Type Single Family Home
Sub Type Detached
Listing Status Sold
Purchase Type For Sale
Square Footage 2,218 sqft
Price per Sqft $105
Subdivision City Of Martinsburg
MLS Listing ID WVBE178826
Sold Date 09/11/20
Style Colonial
Bedrooms 4
Full Baths 2
Half Baths 1
HOA Y/N N
Abv Grd Liv Area 2,218
Originating Board BRIGHT
Year Built 1910
Annual Tax Amount $1,118
Tax Year 2020
Lot Size 0.280 Acres
Acres 0.28
Property Description
Magnificent views are what you'll get from the wrap around porch on this large four-story home that sits on three city lots. Located in downtown Martinsburg this beautifully updated home offers an abundance of privacy and scenic views. As you enter the home you'll notice the oak hardwood floors that extend throughout the entryway, hallway, and living room. These lead to a large eat-in kitchen that has been updated with soft close 42 inch shaker cabinets, quartz countertop, tile backsplash, new stainless-steel appliances, ceramic tile flooring and a walk-in pantry. You would have your choice of using either the front or back staircase to move through to the upper level where new carpeting awaits. On this 2nd level you will find three bedrooms and two full baths. The master suite contains a large private tiled bathroom with a double bowl vanity, tiled shower stall, and a large walk-in closet. The hall bath has a new tub with tile surround, tile flooring, and new vanity. The fully finished attic adds terrific bonus space (or a 4th bedroom) as it contains two large rooms and new carpet. The unfinished basement has a workbench, old wooden pantry, and two separate exits to a covered patio. The backyard has a walkway leading to the alley running behind the property. Additional features include newer HVAC system, newer replacement windows, fenced yard, and off-street parking. Schedule a private tour today.
Location
State WV
County Berkeley
Zoning 101
Rooms
Other Rooms Living Room, Primary Bedroom, Bedroom 2, Bedroom 3, Bedroom 4, Kitchen, Basement, Foyer, Laundry, Primary Bathroom, Full Bath, Half Bath
Basement Full
Interior
Interior Features Carpet, Ceiling Fan(s), Combination Kitchen/Dining, Double/Dual Staircase, Family Room Off Kitchen, Floor Plan - Traditional, Kitchen - Eat-In, Kitchen - Table Space, Pantry, Additional Stairway, Primary Bath(s), Tub Shower, Stall Shower, Upgraded Countertops, Walk-in Closet(s), Wood Floors
Hot Water Electric
Heating Heat Pump(s)
Cooling Central A/C, Heat Pump(s), Ceiling Fan(s)
Flooring Hardwood, Ceramic Tile, Carpet
Equipment Built-In Microwave, Dishwasher, Oven - Self Cleaning, Refrigerator, Icemaker, Exhaust Fan, Stainless Steel Appliances, Washer/Dryer Hookups Only, Water Heater
Window Features Casement,Double Hung,Double Pane,Insulated,Replacement
Appliance Built-In Microwave, Dishwasher, Oven - Self Cleaning, Refrigerator, Icemaker, Exhaust Fan, Stainless Steel Appliances, Washer/Dryer Hookups Only, Water Heater
Heat Source Electric
Laundry Main Floor, Hookup
Exterior
Exterior Feature Wrap Around, Porch(es)
Garage Spaces 2.0
Fence Vinyl, Wire
Water Access N
Roof Type Asphalt
Accessibility None
Porch Wrap Around, Porch(es)
Total Parking Spaces 2
Garage N
Building
Lot Description Backs to Trees, Cleared, Front Yard, Landscaping, Rear Yard, SideYard(s)
Story 3
Sewer Public Sewer
Water Public
Architectural Style Colonial
Level or Stories 3
Additional Building Above Grade, Below Grade
Structure Type 9'+ Ceilings,Dry Wall
New Construction N
Schools
School District Berkeley County Schools
Others
Pets Allowed Y
Senior Community No
Tax ID 0619002600000000
Ownership Fee Simple
SqFt Source Estimated
Security Features Carbon Monoxide Detector(s),Smoke Detector
Acceptable Financing USDA, VA, FHA, Conventional, Cash
Listing Terms USDA, VA, FHA, Conventional, Cash
Financing USDA,VA,FHA,Conventional,Cash
Special Listing Condition Standard
Pets Allowed Dogs OK, Cats OK
Read Less Info
Want to know what your home might be worth? Contact us for a FREE valuation!

Our team is ready to help you sell your home for the highest possible price ASAP

Bought with Colin Hayden • Touchstone Realty, LLC
"My job is to find and attract mastery-based agents to the office, protect the culture, and make sure everyone is happy! "
tyronetoneytherealtor@gmail.com
4221 Forbes Blvd, Suite 240, Lanham, MD, 20706, United States






