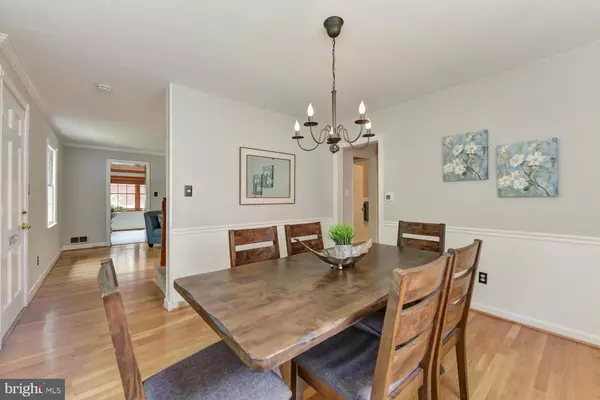$895,000
$899,000
0.4%For more information regarding the value of a property, please contact us for a free consultation.
4 Beds
4 Baths
2,566 SqFt
SOLD DATE : 01/31/2020
Key Details
Sold Price $895,000
Property Type Single Family Home
Sub Type Detached
Listing Status Sold
Purchase Type For Sale
Square Footage 2,566 sqft
Price per Sqft $348
Subdivision Parkwood
MLS Listing ID MDMC678392
Sold Date 01/31/20
Style Colonial
Bedrooms 4
Full Baths 3
Half Baths 1
HOA Y/N N
Abv Grd Liv Area 2,316
Originating Board BRIGHT
Year Built 1953
Annual Tax Amount $8,495
Tax Year 2019
Lot Size 7,248 Sqft
Acres 0.17
Property Description
Rarely available, move-in ready, red brick colonial 4BR/3.5BA that you have to see to believe! Sited on one of the best streets in Parkwood, this home offers a key close-in Bethesda/Kensington location with easy access to downtown Bethesda, NIH, Grosvenor Metro, Pike & Rose, 495, 270 and Redline Metro. Featuring a generous living room with gas fireplace adjoining to a first floor den as well as the family room addition. From the family room extension you will find seamless flow to an updated eat-in kitchen with new Quartz counters, high-end appliances, 40" cabinets, breakfast bar and wood floors. Four true bedrooms are found on the upper level, including the owner's suite complete with full bath and vaulted ceiling that overlooks the private backyard. The lower level has a rec room w/ built-ins, updated bathroom suite, and a space perfect to serve as a mudroom off the garage. One of the two HVAC systems was replaced in 2018. Enjoy the Rock Creek Trail or commute to work in your backyard. Exterior spaces ideal for entertaining with freshly sealed deck, stone patio, plantings, shed and full fenced yard. Parkwood Elementary (a few blocks away) and WJ High School cluster.
Location
State MD
County Montgomery
Zoning R60
Rooms
Other Rooms Living Room, Dining Room, Primary Bedroom, Bedroom 2, Bedroom 3, Bedroom 4, Kitchen, Family Room, Den, Mud Room, Bonus Room, Primary Bathroom, Full Bath
Basement Connecting Stairway, Garage Access, Heated, Improved, Interior Access, Windows
Interior
Interior Features Breakfast Area, Built-Ins, Family Room Off Kitchen, Floor Plan - Open, Formal/Separate Dining Room, Kitchen - Gourmet, Kitchen - Table Space, Primary Bath(s), Upgraded Countertops, Wood Floors
Hot Water Natural Gas
Heating Forced Air
Cooling Central A/C
Flooring Hardwood, Ceramic Tile
Fireplaces Number 1
Equipment Dishwasher, Disposal, Dryer, Oven/Range - Gas, Refrigerator, Freezer, Washer
Fireplace Y
Appliance Dishwasher, Disposal, Dryer, Oven/Range - Gas, Refrigerator, Freezer, Washer
Heat Source Natural Gas
Laundry Has Laundry
Exterior
Exterior Feature Patio(s), Deck(s)
Parking Features Garage - Front Entry, Garage Door Opener, Inside Access
Garage Spaces 1.0
Fence Rear
Water Access N
Roof Type Asphalt
Accessibility None
Porch Patio(s), Deck(s)
Attached Garage 1
Total Parking Spaces 1
Garage Y
Building
Story 3+
Sewer Public Sewer
Water Public
Architectural Style Colonial
Level or Stories 3+
Additional Building Above Grade, Below Grade
Structure Type Cathedral Ceilings
New Construction N
Schools
Elementary Schools Kensington Parkwood
Middle Schools North Bethesda
High Schools Walter Johnson
School District Montgomery County Public Schools
Others
Senior Community No
Tax ID 161301141685
Ownership Fee Simple
SqFt Source Assessor
Special Listing Condition Standard
Read Less Info
Want to know what your home might be worth? Contact us for a FREE valuation!

Our team is ready to help you sell your home for the highest possible price ASAP

Bought with Non Member • Non Subscribing Office
"My job is to find and attract mastery-based agents to the office, protect the culture, and make sure everyone is happy! "
tyronetoneytherealtor@gmail.com
4221 Forbes Blvd, Suite 240, Lanham, MD, 20706, United States






