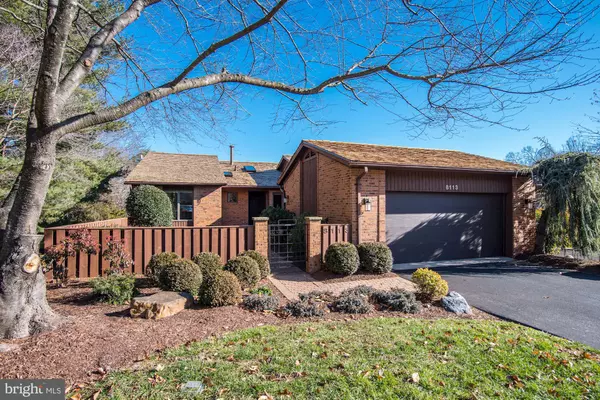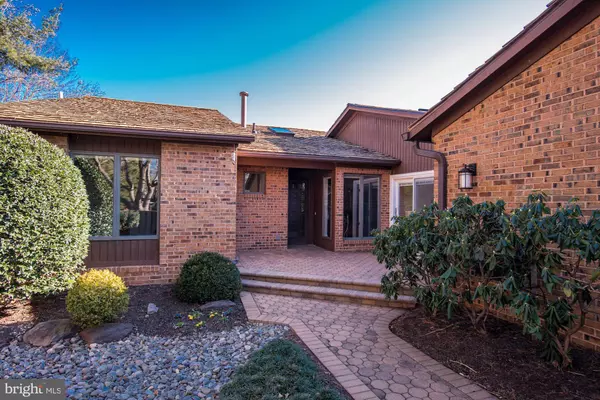$830,000
$830,000
For more information regarding the value of a property, please contact us for a free consultation.
3 Beds
4 Baths
2,887 SqFt
SOLD DATE : 01/31/2020
Key Details
Sold Price $830,000
Property Type Single Family Home
Sub Type Twin/Semi-Detached
Listing Status Sold
Purchase Type For Sale
Square Footage 2,887 sqft
Price per Sqft $287
Subdivision Inverness Forest
MLS Listing ID MDMC689968
Sold Date 01/31/20
Style Contemporary
Bedrooms 3
Full Baths 3
Half Baths 1
HOA Fees $155/qua
HOA Y/N Y
Abv Grd Liv Area 1,887
Originating Board BRIGHT
Year Built 1987
Annual Tax Amount $8,422
Tax Year 2018
Lot Size 0.293 Acres
Acres 0.29
Property Description
Come home to this idyllic haven overlooking cherished beautiful, architecturally landscaped outdoor spaces. This exquisite contemporary home is nestled on a quiet cul-de-sac in a private enclave. Spacious living and dining rooms, with soaring vaulted ceilings and opening to the wrap around deck, offer the perfect flow for everyday living and entertaining. The fabulous chef's kitchen (completely renovated in 2012) is enhanced by gorgeous granite counter tops, an abundance of 42" cabinets with crown molding and stainless steel appliances and a breakfast area highlighted by walls of windows overlooking a serene interior courtyard view. The main level features a wonderful vaulted ceiling master bedroom opening to the expansive deck and a luxurious master bath (completely renovated in 2012) with a sumptuous glass enclosed shower, nine ft. vanity with granite top and heated floor, second bedroom with updated adjoining bath, den/office overlooking a peaceful courtyard view and powder room. Rounding out the main level are a laundry/mudroom and two car garage. On the finished walk-out lower level you will find an exceptionally large recreation room with sliding glass doors to the backyard, bedroom #3, bath #3, lots of storage including a walk-in cedar closet, an additional closet and utility/storage room. More noteworthy features and upgrades: new roof, refinished hardwood floors, recessed lighting throughout, custom closet organizers, additional windows installed to enjoy the treed view in master bedroom and bath (main level master suite provides the opportunity for one level living), flooded with natural light from seven skylights, many tall windows and walls of sliding glass doors. The extensive professionally landscaped front and back yards are adorned by a rock garden, glorious cherry tree, dogwood tree and two new rosebud trees in front and multiple evergreen ivy trees creating a lovely view from the enormous deck in the back . All this plus a convenient location with bus to Metro, access to I-495 and I-270 for easy commute to DC and VA and nearby shopping centers.
Location
State MD
County Montgomery
Zoning R90
Rooms
Other Rooms Living Room, Dining Room, Primary Bedroom, Bedroom 2, Bedroom 3, Kitchen, Den, Foyer, Breakfast Room, Laundry, Mud Room, Recreation Room, Storage Room, Utility Room, Bathroom 2, Bathroom 3, Primary Bathroom
Basement Daylight, Full, Fully Finished, Rear Entrance, Walkout Level
Main Level Bedrooms 2
Interior
Interior Features Breakfast Area, Built-Ins, Dining Area, Entry Level Bedroom, Kitchen - Eat-In, Primary Bath(s), Recessed Lighting, Skylight(s), Tub Shower, Upgraded Countertops, Walk-in Closet(s), Wood Floors, Window Treatments, Carpet, Cedar Closet(s), Ceiling Fan(s), Formal/Separate Dining Room, Kitchen - Gourmet, Kitchen - Table Space, Pantry
Heating Forced Air
Cooling Central A/C
Flooring Hardwood, Carpet, Ceramic Tile
Fireplaces Number 1
Equipment Built-In Microwave, Built-In Range, Dishwasher, Disposal, Dryer, Icemaker, Microwave, Oven/Range - Electric, Range Hood, Refrigerator, Stainless Steel Appliances, Washer, Exhaust Fan, Water Heater
Fireplace Y
Window Features Skylights,Double Pane,Screens
Appliance Built-In Microwave, Built-In Range, Dishwasher, Disposal, Dryer, Icemaker, Microwave, Oven/Range - Electric, Range Hood, Refrigerator, Stainless Steel Appliances, Washer, Exhaust Fan, Water Heater
Heat Source Natural Gas
Laundry Main Floor, Washer In Unit, Dryer In Unit
Exterior
Exterior Feature Deck(s), Patio(s)
Parking Features Garage - Front Entry, Inside Access, Garage Door Opener
Garage Spaces 2.0
Water Access N
View Garden/Lawn, Trees/Woods
Accessibility >84\" Garage Door, 32\"+ wide Doors
Porch Deck(s), Patio(s)
Attached Garage 2
Total Parking Spaces 2
Garage Y
Building
Lot Description Backs to Trees, Cul-de-sac, Front Yard, Landscaping, No Thru Street, Rear Yard
Story 2
Sewer Public Sewer
Water Public
Architectural Style Contemporary
Level or Stories 2
Additional Building Above Grade, Below Grade
Structure Type 2 Story Ceilings,Vaulted Ceilings
New Construction N
Schools
Elementary Schools Bells Mill
Middle Schools Cabin John
High Schools Winston Churchill
School District Montgomery County Public Schools
Others
HOA Fee Include Snow Removal,Lawn Care Front
Senior Community No
Tax ID 161002380687
Ownership Fee Simple
SqFt Source Estimated
Special Listing Condition Standard
Read Less Info
Want to know what your home might be worth? Contact us for a FREE valuation!

Our team is ready to help you sell your home for the highest possible price ASAP

Bought with Deborah D Cheshire • Long & Foster Real Estate, Inc.
"My job is to find and attract mastery-based agents to the office, protect the culture, and make sure everyone is happy! "
tyronetoneytherealtor@gmail.com
4221 Forbes Blvd, Suite 240, Lanham, MD, 20706, United States






