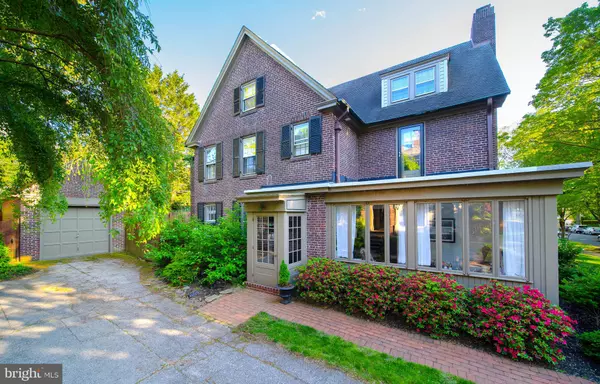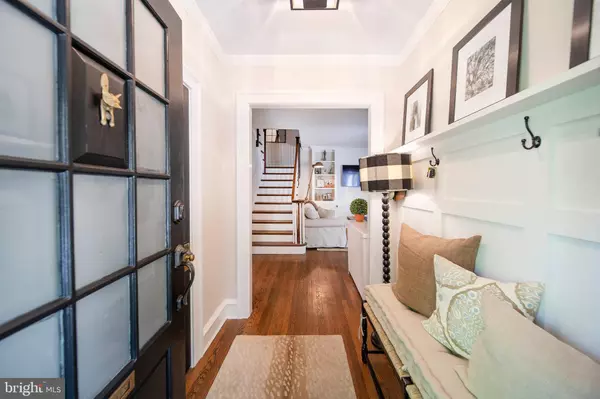$485,000
$499,000
2.8%For more information regarding the value of a property, please contact us for a free consultation.
4 Beds
3 Baths
2,775 SqFt
SOLD DATE : 06/22/2020
Key Details
Sold Price $485,000
Property Type Single Family Home
Sub Type Twin/Semi-Detached
Listing Status Sold
Purchase Type For Sale
Square Footage 2,775 sqft
Price per Sqft $174
Subdivision Wawaset Park
MLS Listing ID DENC501086
Sold Date 06/22/20
Style Traditional,Colonial
Bedrooms 4
Full Baths 2
Half Baths 1
HOA Y/N N
Abv Grd Liv Area 2,775
Originating Board BRIGHT
Year Built 1927
Annual Tax Amount $5,130
Tax Year 2019
Lot Size 4,356 Sqft
Acres 0.1
Lot Dimensions 42.00 x 100.00
Property Description
Virtual tour https//vimeo.com/417764141Beautifully renovated and updated Wawaset Park brick twin. Current owners completed all finishing touches on this classic Wawaset gem to include new built-ins, updated sunroom, & eat-in breakfast area, complete interior paint throughout, new hardwood floors, new wainscoating, new lighting, new flat roof. Natural light abounds in this exceptional 4 BR, 2.1 bath home. New built-ins handsomely frame TV in family room with fireplace. Freshly redone sunporch with new grasscloth rug and exposed brick wall. Gracious dining room flows seamlessly to renovated kitchen. Enjoy your morning coffee in the bright eat-in breakfast area with butler's pantry. Upstairs you will find spacious master suite with additional sitting room and walk-in closet. 3rd Floor hosts 2 additional bedrooms with full bath. Enjoy privacy of fenced-in back yard. One car garage and ample space in the driveway for 3+ cars. Stunning curb appeal with new landscaping make this classic move-in ready!
Location
State DE
County New Castle
Area Wilmington (30906)
Zoning 26R-2
Rooms
Other Rooms Living Room, Primary Bedroom, Bedroom 2, Bedroom 3, Bedroom 4, Kitchen, Breakfast Room, Sun/Florida Room
Basement Full
Interior
Interior Features Built-Ins, Butlers Pantry, Crown Moldings, Formal/Separate Dining Room, Floor Plan - Traditional, Floor Plan - Open, Kitchen - Eat-In, Kitchen - Gourmet, Primary Bath(s), Pantry, Recessed Lighting, Soaking Tub, Upgraded Countertops, Wainscotting, Walk-in Closet(s), Window Treatments
Hot Water Natural Gas
Heating Hot Water
Cooling Central A/C
Flooring Hardwood, Tile/Brick, Stone
Equipment Built-In Range, Built-In Microwave, Dishwasher, Disposal, Refrigerator, Stainless Steel Appliances, Water Heater
Appliance Built-In Range, Built-In Microwave, Dishwasher, Disposal, Refrigerator, Stainless Steel Appliances, Water Heater
Heat Source Natural Gas
Exterior
Parking Features Garage Door Opener
Garage Spaces 4.0
Water Access N
Roof Type Architectural Shingle,Flat
Accessibility None
Total Parking Spaces 4
Garage Y
Building
Story 3+
Sewer Public Sewer
Water Public
Architectural Style Traditional, Colonial
Level or Stories 3+
Additional Building Above Grade, Below Grade
New Construction N
Schools
School District Red Clay Consolidated
Others
Senior Community No
Tax ID 26-019.10-052
Ownership Fee Simple
SqFt Source Assessor
Special Listing Condition Standard
Read Less Info
Want to know what your home might be worth? Contact us for a FREE valuation!

Our team is ready to help you sell your home for the highest possible price ASAP

Bought with Stephen J Mottola • Long & Foster Real Estate, Inc.

"My job is to find and attract mastery-based agents to the office, protect the culture, and make sure everyone is happy! "
tyronetoneytherealtor@gmail.com
4221 Forbes Blvd, Suite 240, Lanham, MD, 20706, United States






