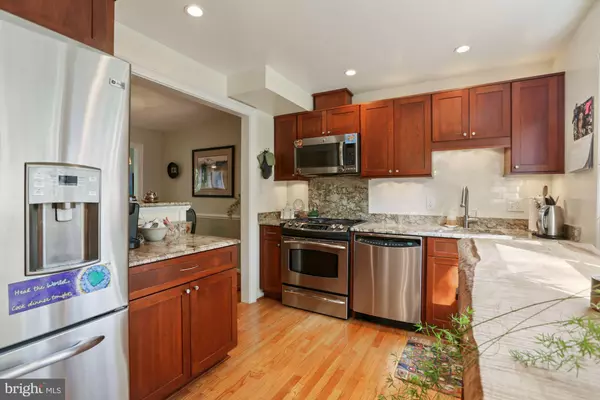$625,000
$595,000
5.0%For more information regarding the value of a property, please contact us for a free consultation.
4 Beds
3 Baths
1,408 SqFt
SOLD DATE : 08/18/2021
Key Details
Sold Price $625,000
Property Type Townhouse
Sub Type Interior Row/Townhouse
Listing Status Sold
Purchase Type For Sale
Square Footage 1,408 sqft
Price per Sqft $443
Subdivision Lake Braddock
MLS Listing ID VAFX2006122
Sold Date 08/18/21
Style Colonial
Bedrooms 4
Full Baths 2
Half Baths 1
HOA Fees $85/mo
HOA Y/N Y
Abv Grd Liv Area 1,408
Originating Board BRIGHT
Year Built 1971
Annual Tax Amount $5,956
Tax Year 2021
Lot Size 1,796 Sqft
Acres 0.04
Property Description
You will feel at home when you walk into this gorgeous all brick town home with floor to ceiling Andersen casement windows. Immediately enjoy Unique Panoramic Views of Lake Braddock - one of the best views in the community. Walk out from the living room to deck with awning and enjoy nature all around you. 4 BRs, 2.5 BAs, beautifully renovated kitchen with stainless steel appliances, granite and separate dining room for entertaining. Elegant powder room for guests. UL has primary bedroom suite, tons of closet space and full primary bathroom with his/her vanities, granite counter tops and tub/shower. There are 2 additional bedrooms with lake views and full hallway bathroom. Lower level is large with a recreation room - being used as a 4th bedroom, with closet and french doors. Separate space for office/studio and the laundry/utility room has ample storage. Walk out from LL to deck and patio with gorgeous garden and a variety of plantings such as Azaleas, Peonies, Aucuba, Hibiscus tree and Hostas. Walking path around the lake is just outside your door - Perfect for exercise and enjoyment. 2 parking spaces, #5540 for you. New roof in 2017. Walk to metro bus, 2 miles from VRE, quick access to shopping center, 495 and GMU is very close by. Fairfax County Schools, Lake Braddock High School.
Location
State VA
County Fairfax
Zoning 303
Rooms
Other Rooms Living Room, Dining Room, Primary Bedroom, Bedroom 2, Bedroom 3, Bedroom 4, Kitchen, Laundry, Office, Recreation Room, Bathroom 2, Half Bath
Basement Full, Interior Access, Outside Entrance, Rear Entrance, Walkout Level
Interior
Interior Features Attic/House Fan, Ceiling Fan(s), Recessed Lighting, Crown Moldings, Walk-in Closet(s), Window Treatments, Dining Area, Chair Railings, Wood Floors
Hot Water Natural Gas
Heating Forced Air
Cooling Central A/C
Equipment Built-In Microwave, Dryer, Dishwasher, Humidifier, Washer, Oven/Range - Gas, Disposal, Refrigerator, Icemaker, Stainless Steel Appliances
Appliance Built-In Microwave, Dryer, Dishwasher, Humidifier, Washer, Oven/Range - Gas, Disposal, Refrigerator, Icemaker, Stainless Steel Appliances
Heat Source Natural Gas
Laundry Basement, Lower Floor
Exterior
Exterior Feature Patio(s), Deck(s)
Garage Spaces 2.0
Parking On Site 2
Amenities Available Community Center, Jog/Walk Path, Lake, Swimming Pool, Tennis Courts, Tot Lots/Playground
Waterfront Y
Waterfront Description None
Water Access Y
Water Access Desc Canoe/Kayak,Fishing Allowed
View Lake, Water
Accessibility None
Porch Patio(s), Deck(s)
Parking Type Parking Lot
Total Parking Spaces 2
Garage N
Building
Story 3.5
Sewer Public Sewer
Water Public
Architectural Style Colonial
Level or Stories 3.5
Additional Building Above Grade, Below Grade
Structure Type 9'+ Ceilings
New Construction N
Schools
Elementary Schools Kings Park
Middle Schools Lake Braddock Secondary School
High Schools Lake Braddock
School District Fairfax County Public Schools
Others
HOA Fee Include Common Area Maintenance,Snow Removal,Trash
Senior Community No
Tax ID 0782 08 0200
Ownership Fee Simple
SqFt Source Assessor
Special Listing Condition Standard
Read Less Info
Want to know what your home might be worth? Contact us for a FREE valuation!

Our team is ready to help you sell your home for the highest possible price ASAP

Bought with Jennifer O Halm • Compass

"My job is to find and attract mastery-based agents to the office, protect the culture, and make sure everyone is happy! "
tyronetoneytherealtor@gmail.com
4221 Forbes Blvd, Suite 240, Lanham, MD, 20706, United States






