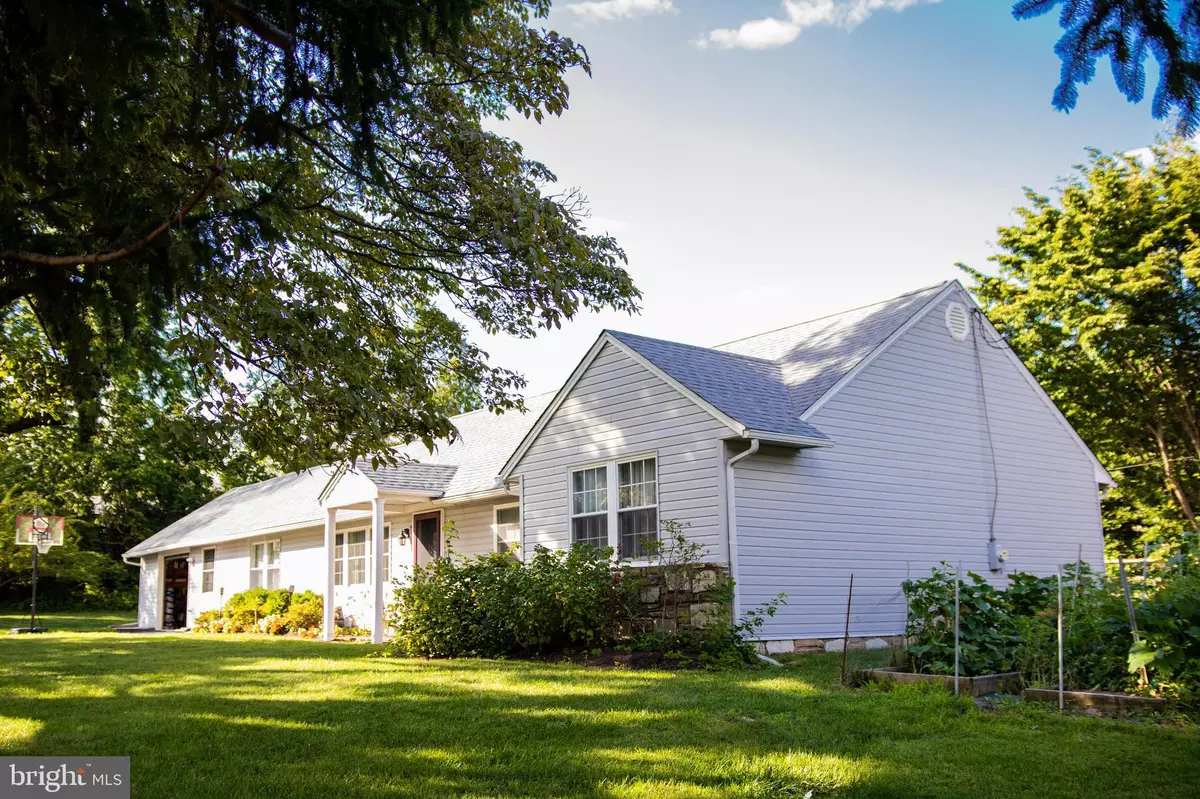$395,000
$410,000
3.7%For more information regarding the value of a property, please contact us for a free consultation.
4 Beds
3 Baths
1,716 SqFt
SOLD DATE : 02/02/2021
Key Details
Sold Price $395,000
Property Type Single Family Home
Sub Type Detached
Listing Status Sold
Purchase Type For Sale
Square Footage 1,716 sqft
Price per Sqft $230
Subdivision Crosswicks
MLS Listing ID PAMC658260
Sold Date 02/02/21
Style Ranch/Rambler
Bedrooms 4
Full Baths 2
Half Baths 1
HOA Y/N N
Abv Grd Liv Area 1,716
Originating Board BRIGHT
Year Built 1955
Annual Tax Amount $4,763
Tax Year 2020
Lot Size 0.399 Acres
Acres 0.4
Lot Dimensions 165.00 x 0.00
Property Description
Welcome to "Crosswicks" Great neighborhood in Abington Township. Very convinient location. Close to Alverthorpe private Park (for Abington residents only) and walking distance from the Bird Sanctuary. This is ready-to move in home, freshly painted, with inviting living room, 4 good sized bedrooms, 2 full and 1 half bathrooms. One more extra room, owner used as an office (can be used as additional bedroom). Also contains a good sized kitchen with brand new stainless steel appliances. Dining room with a sliding door leads to back yard with unique features, tree house with zip line. Hardwood floors throughout the entire home. Lots of closets and large windows. New roof was installed in July 2020. Electrical service has been upgraded to 200 amps. There is a high efficiency heater with heat pump and central A/C unit. Large size one car garage. Don't miss out on this well maintained home. Make your appointment today and enjoy your new home.
Location
State PA
County Montgomery
Area Abington Twp (10630)
Zoning V
Rooms
Main Level Bedrooms 4
Interior
Interior Features Floor Plan - Traditional, Store/Office
Hot Water Natural Gas
Heating Forced Air
Cooling Central A/C
Flooring Hardwood
Fireplace N
Heat Source Natural Gas
Laundry Main Floor
Exterior
Garage Garage - Front Entry
Garage Spaces 5.0
Waterfront N
Water Access N
Roof Type Shingle
Accessibility None
Parking Type Driveway, Attached Garage
Attached Garage 1
Total Parking Spaces 5
Garage Y
Building
Story 1
Sewer Public Sewer
Water Public
Architectural Style Ranch/Rambler
Level or Stories 1
Additional Building Above Grade, Below Grade
New Construction N
Schools
Elementary Schools Abington
Middle Schools Abington
High Schools Abington Junior
School District Abington
Others
Pets Allowed Y
Senior Community No
Tax ID 30-00-09000-006
Ownership Fee Simple
SqFt Source Assessor
Acceptable Financing Cash, Conventional, FHA, VA
Horse Property N
Listing Terms Cash, Conventional, FHA, VA
Financing Cash,Conventional,FHA,VA
Special Listing Condition Standard
Pets Description No Pet Restrictions
Read Less Info
Want to know what your home might be worth? Contact us for a FREE valuation!

Our team is ready to help you sell your home for the highest possible price ASAP

Bought with Joe McCarthy • McCarthy Real Estate

"My job is to find and attract mastery-based agents to the office, protect the culture, and make sure everyone is happy! "
tyronetoneytherealtor@gmail.com
4221 Forbes Blvd, Suite 240, Lanham, MD, 20706, United States






