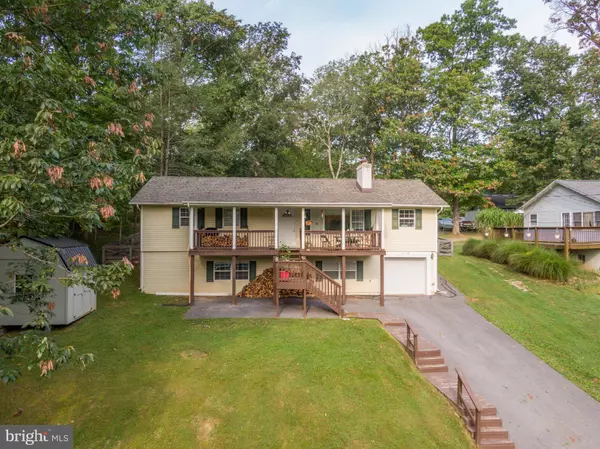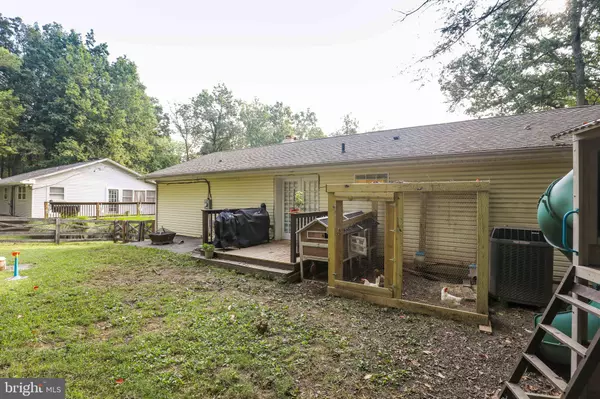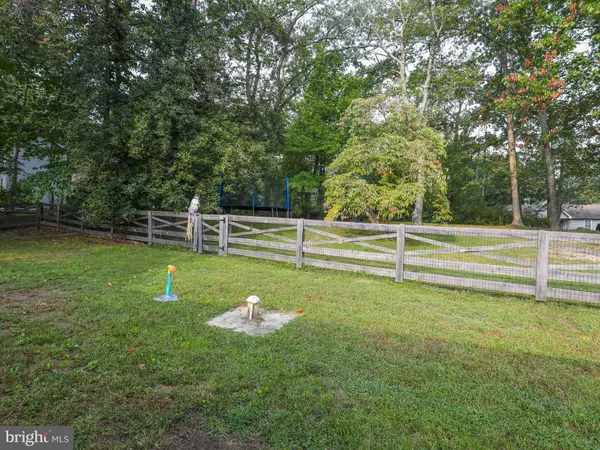$305,000
$300,000
1.7%For more information regarding the value of a property, please contact us for a free consultation.
3 Beds
2 Baths
2,336 SqFt
SOLD DATE : 11/10/2021
Key Details
Sold Price $305,000
Property Type Single Family Home
Sub Type Detached
Listing Status Sold
Purchase Type For Sale
Square Footage 2,336 sqft
Price per Sqft $130
Subdivision Shannondale
MLS Listing ID WVJF2001296
Sold Date 11/10/21
Style Raised Ranch/Rambler
Bedrooms 3
Full Baths 2
HOA Y/N N
Abv Grd Liv Area 1,536
Originating Board BRIGHT
Year Built 1969
Annual Tax Amount $1,278
Tax Year 2021
Lot Size 10,406 Sqft
Acres 0.24
Property Description
Enjoy peace, serenity and amazing lake and mountain views from your covered porch at this 3 Bed/2 Bath raised ranch home nestled in the woods of Harpers Ferry, WV. Great open floor plan on the main level with a huge eat-in kitchen, dining area, and bonus area that can be used as a formal dining room or even a home office. Living room with a large window to let in the natural light and that lake view, along with a wood-burning fireplace are located off of the kitchen. Two bedrooms and a newly remodeled full bathroom are located on this main living level. The basement is fully finished with many possibilities. It is currently set up with a legal third bedroom, second full bath, family room and laundry room. Fenced rear yard where the chickens go but the coop can stay... or go depending on new owners wishes. Just steps from the lake, this one won't last long!!! Great location for a rental investment opportunity as well!
Location
State WV
County Jefferson
Zoning 101
Direction Southeast
Rooms
Other Rooms Living Room, Dining Room, Bedroom 2, Bedroom 3, Kitchen, Family Room, Breakfast Room, Bedroom 1, Laundry, Bathroom 1, Bathroom 2
Basement Connecting Stairway, Partially Finished, Windows
Main Level Bedrooms 2
Interior
Interior Features Breakfast Area, Carpet, Ceiling Fan(s), Combination Kitchen/Dining, Entry Level Bedroom, Family Room Off Kitchen, Kitchen - Eat-In, Kitchen - Island, Tub Shower, Window Treatments, Wood Floors
Hot Water Electric
Heating Heat Pump(s)
Cooling Central A/C
Flooring Carpet, Hardwood, Vinyl
Fireplaces Number 2
Fireplaces Type Mantel(s), Wood
Equipment Cooktop - Down Draft, Dishwasher, Disposal, Humidifier, Icemaker, Built-In Microwave, Oven - Wall, Refrigerator, Water Conditioner - Owned, Washer/Dryer Stacked
Fireplace Y
Appliance Cooktop - Down Draft, Dishwasher, Disposal, Humidifier, Icemaker, Built-In Microwave, Oven - Wall, Refrigerator, Water Conditioner - Owned, Washer/Dryer Stacked
Heat Source Electric
Laundry Basement, Dryer In Unit, Washer In Unit
Exterior
Exterior Feature Deck(s), Porch(es)
Parking Features Garage - Front Entry, Garage Door Opener
Garage Spaces 5.0
Fence Rear, Wire, Wood
Water Access Y
View Garden/Lawn, Lake, Mountain
Roof Type Asphalt,Shingle
Accessibility None
Porch Deck(s), Porch(es)
Attached Garage 1
Total Parking Spaces 5
Garage Y
Building
Lot Description Cleared, Front Yard, Not In Development, Rear Yard, SideYard(s), Sloping, Trees/Wooded
Story 2
Foundation Block
Sewer On Site Septic, Septic = # of BR
Water Well
Architectural Style Raised Ranch/Rambler
Level or Stories 2
Additional Building Above Grade, Below Grade
New Construction N
Schools
Elementary Schools Blue Ridge
Middle Schools Harpers Ferry
High Schools Washington
School District Jefferson County Schools
Others
Senior Community No
Tax ID 06 6F008900000000
Ownership Fee Simple
SqFt Source Assessor
Acceptable Financing Cash, Conventional, FHA, USDA, VA
Listing Terms Cash, Conventional, FHA, USDA, VA
Financing Cash,Conventional,FHA,USDA,VA
Special Listing Condition Standard
Read Less Info
Want to know what your home might be worth? Contact us for a FREE valuation!

Our team is ready to help you sell your home for the highest possible price ASAP

Bought with Jeanne Allen Cooper • Century 21 Redwood Realty

"My job is to find and attract mastery-based agents to the office, protect the culture, and make sure everyone is happy! "
tyronetoneytherealtor@gmail.com
4221 Forbes Blvd, Suite 240, Lanham, MD, 20706, United States






